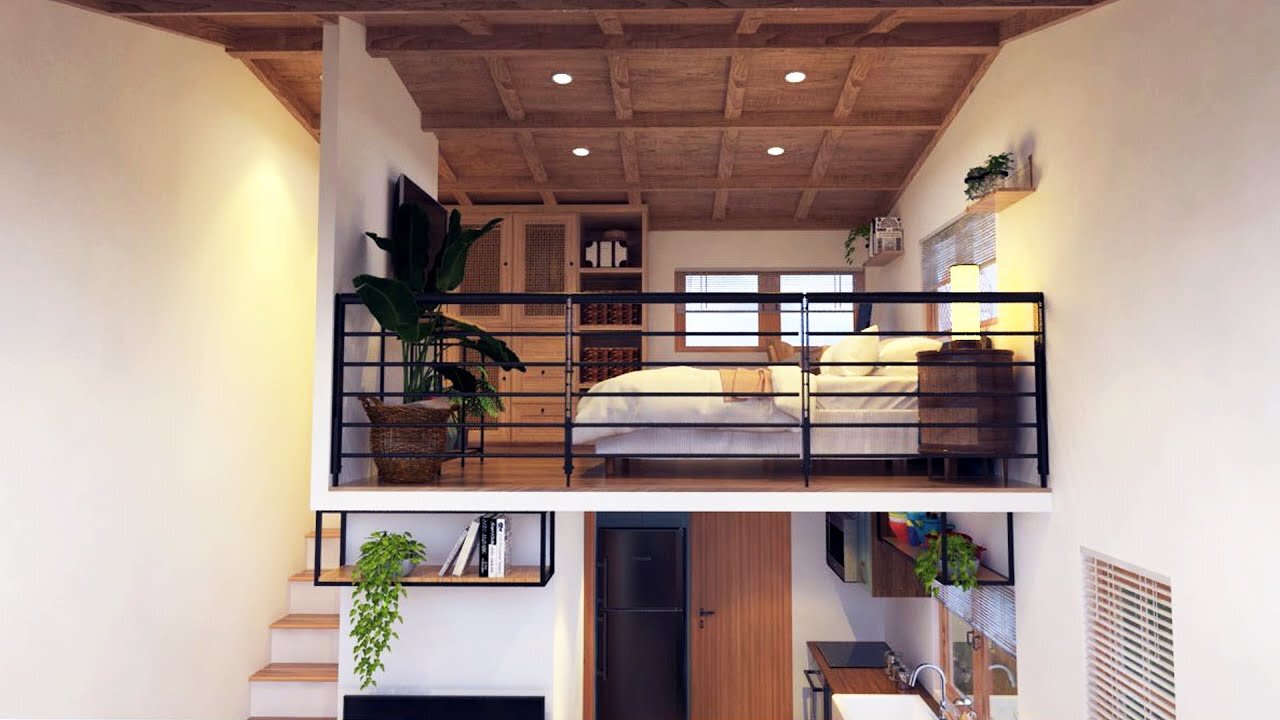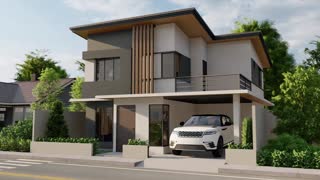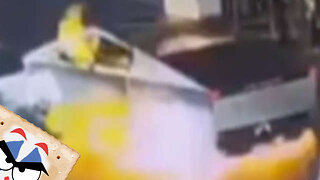Premium Only Content

4 x 6 Meter House with Loft ( 258 Sqft )
4 x 6 Meter House with Loft ( 258 Sqft )
13' x 20' Feet small House ( 320 SQFT )
This House design can reducing environmental impact and maximising our lifestyle, this can be also used as an off-grid tiny home was our ideal solution.
This tiny house has been incredibly well thought out and designed to perfectly meet a couples needs.
Enjoy the full video walkthrough of this spectacular modern tiny house!
Details:
Size : 13' x 20' Feet
Area : 320 SQFT
1 Loft , living , kitchen and a bathroom
4 x 6 meter house design,4 x 6 meter loft,loft house,loft ideas,small house design,250 square feet house design,24 square meter house,tiny house listings,small houses,tiny nest,tiny house builder,cabin house,tiny house architecture,tiny house floor plans,small house plan,tinye house walkthrough,tiny house backyard,beautiful small house,cute small house,simple tiny house
-
 5:08
5:08
DhezzCollection
3 years agoTWO STOREY HOUSE DESIGN|3 BEDROOM|120 SQUARE METER
26 -
 0:06
0:06
D-lux karate University students breaking
3 years agoBoard break with round house kick.
94 -
 0:09
0:09
D-lux karate University students breaking
3 years agoBoard break with round house kick
42 -
 3:10:39
3:10:39
GoodLawgic
8 hours agoThe Following Program: GREAT Lawgic Joins To Discuss Domestic Terrorism in 2025
68.3K46 -
 1:05:48
1:05:48
Mikhaila Peterson
5 days agoDoctor On The Carnivore Diet and Fertility | Robert Kiltz EP 218
56.6K30 -
 2:46:06
2:46:06
DDayCobra
10 hours ago $17.14 earnedCobraCast 199
63.2K8 -
 2:07:27
2:07:27
TheSaltyCracker
10 hours agoTrump Tower Bombed w/ Cybertruck ReeEEeE Stream 01-01-25
165K344 -
 8:15:58
8:15:58
FreshandFit
17 hours agoElon Musk BETRAYAL & Mass Censorship On X
213K91 -
 2:25:43
2:25:43
Darkhorse Podcast
17 hours agoLooking Back and Looking Forward: The 258 Evolutionary Lens with Bret Weinstein and Heather Heying
182K211 -
 5:50:16
5:50:16
Pepkilla
16 hours agoRanked Warzone ~ Are we getting to platinum today or waaa
120K7