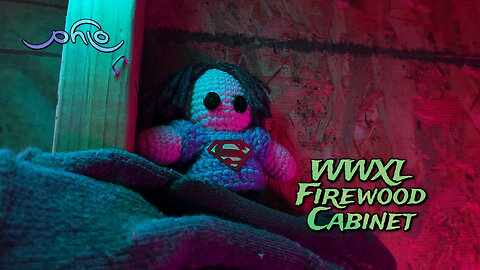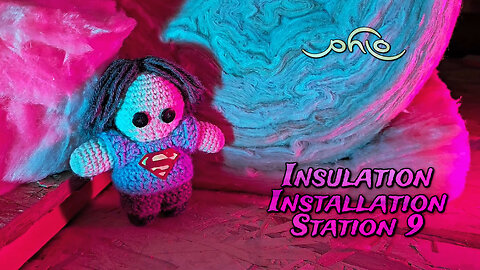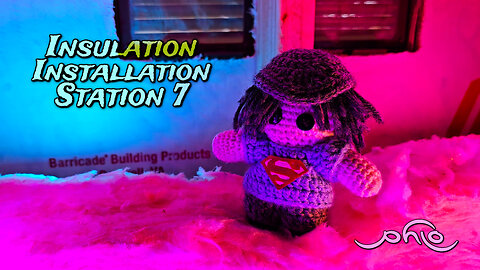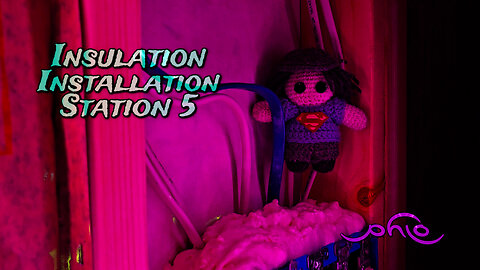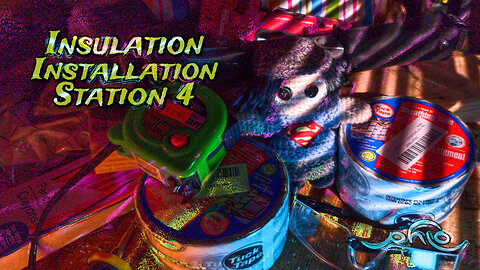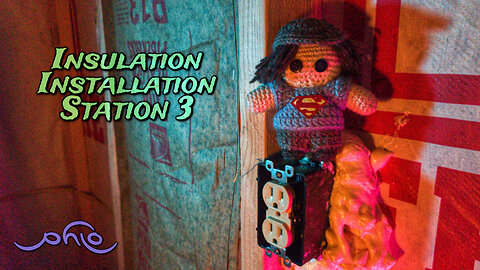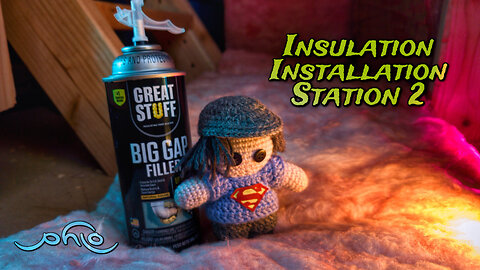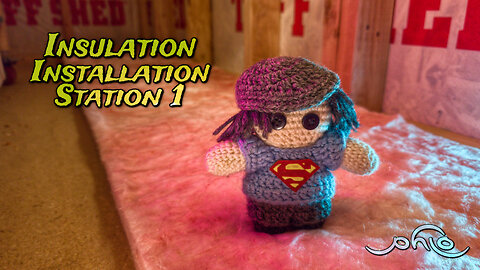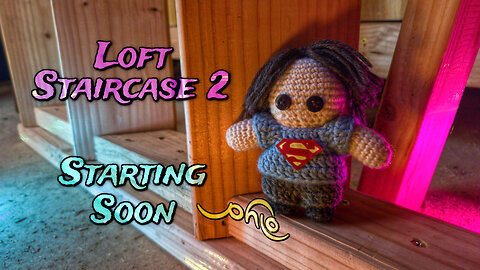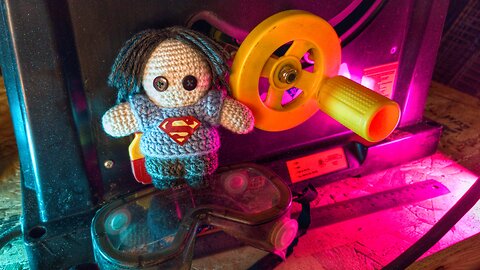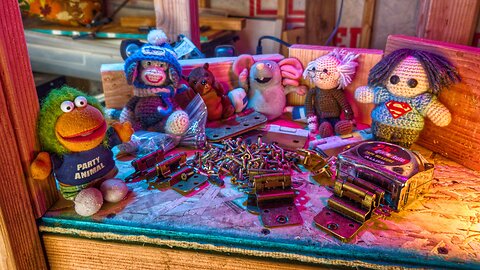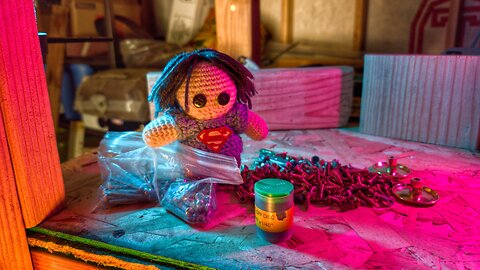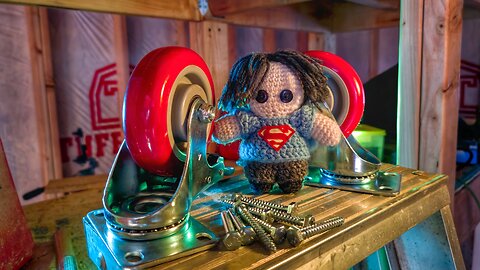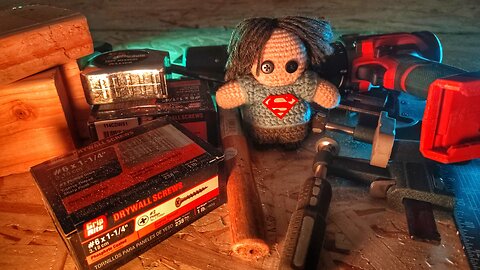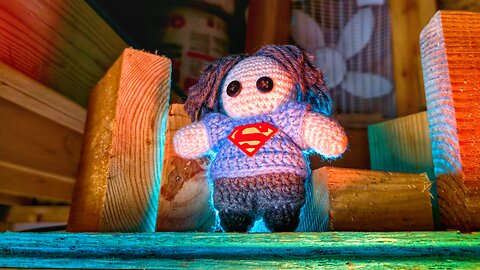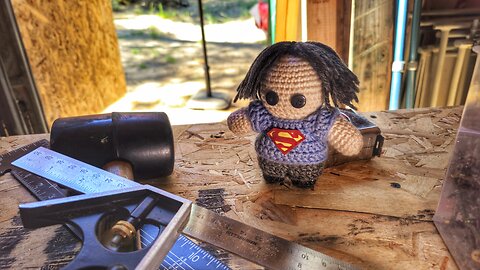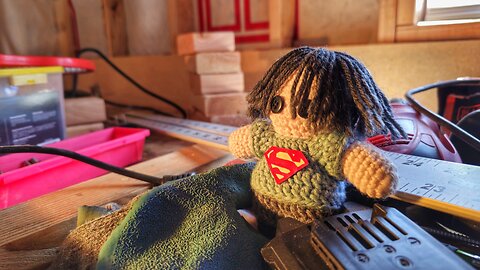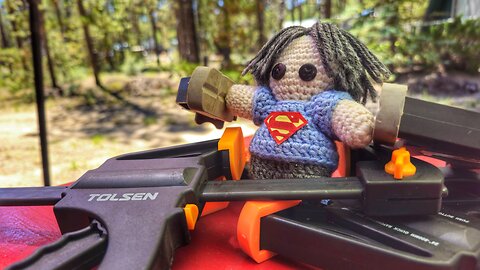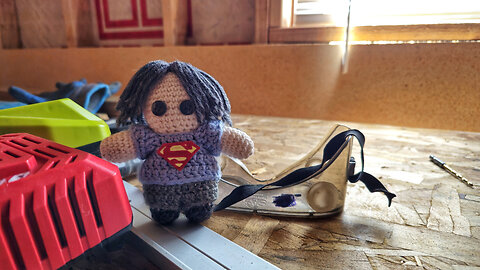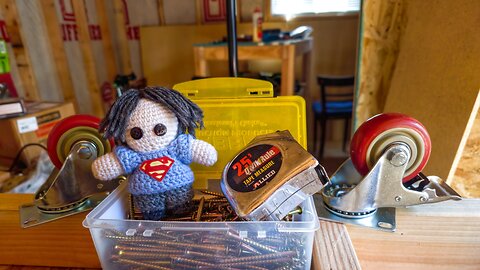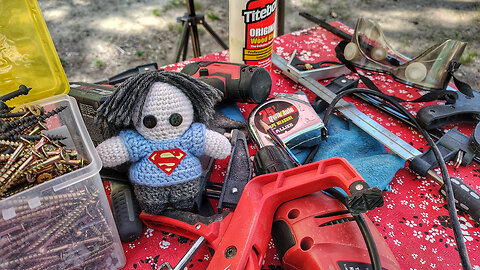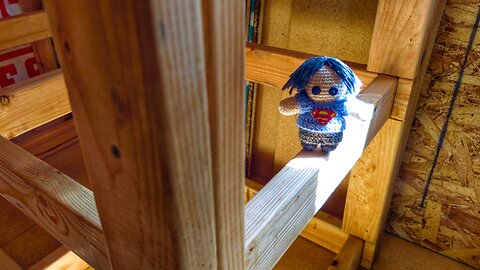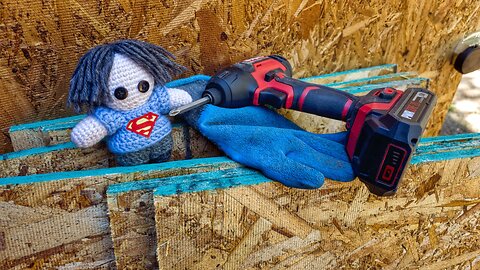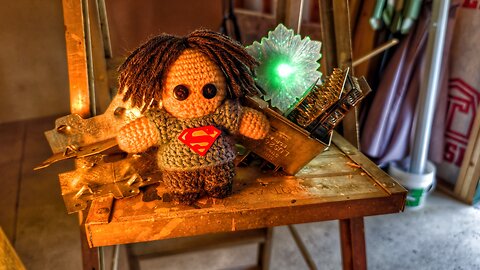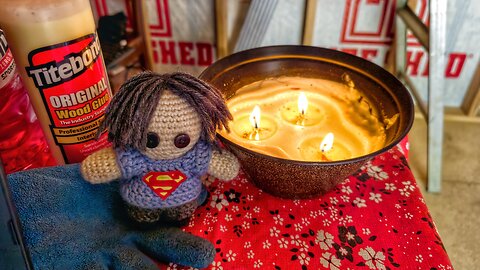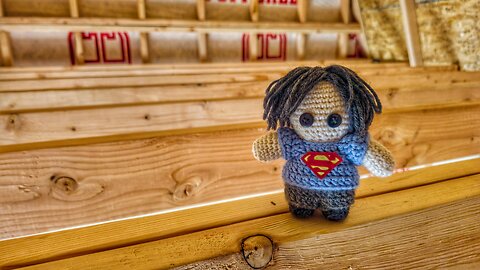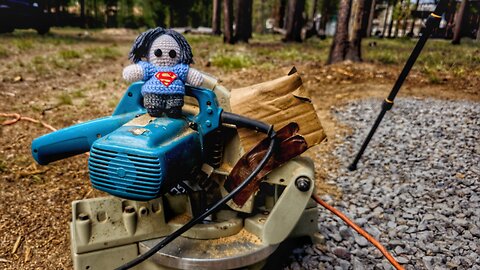Premium Only Content
This video is only available to Rumble Premium subscribers. Subscribe to
enjoy exclusive content and ad-free viewing.
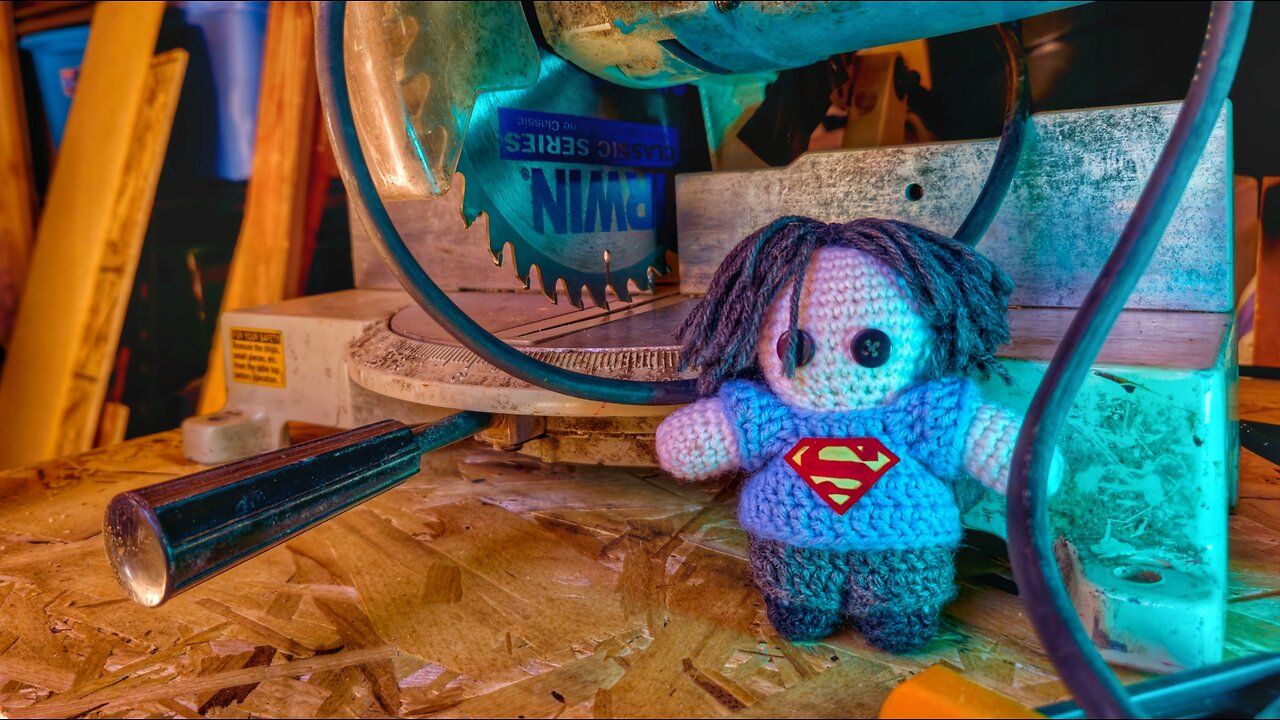
Maker & DIY
PhLo
- 26 / 43
1
WWXLIV - Firewood Cabinet 5, PhLoBall 10
PhLo
A couple months ago I started building a rolling cart to store firewood. This was maybe my first woodworking project. Other priorities jumped ahead, but now I can finish this one. I have modified the plans to add some hinged doors to keep critters out, and the tabletop will also be able to hinge open. This is the rolling platform I used to juggle my soccer ball in Inertia Surfa PhLo Ball. I also kicked my soccer ball against it in PhLoBall 9. I had a little time before sunset after "finishing" the cabinet, so I juggled my soccer ball for a while.
2
WWXLIII - Firewood Cabinet 4
PhLo
A couple months ago I started building a rolling cart to store firewood. This was maybe my first woodworking project. Other priorities jumped ahead, but now I can finish this one. I have modified the plans to add some hinged doors to keep critters out, and the tabletop will also be able to hinge open. This is the rolling platform I used to juggle my soccer ball in Inertia Surfa PhLo Ball. I also kicked my soccer ball against it in PhLoBall 9.
3
WWXLII - Firewood Cabinet 3
PhLo
A couple months ago I started building a rolling cart to store firewood. This was maybe my first woodworking project. Other priorities jumped ahead, but now I can finish this one. I have modified the plans to add some hinged doors to keep critters out, and the tabletop will also be able to hinge open. This is the rolling platform I used to juggle my soccer ball in Inertia Surfa PhLo Ball. I also kicked my soccer ball against it in PhLoBall 9.
5
comments
4
WWXLI - Firewood Cabinet 2
PhLo
A couple months ago I started building a rolling cart to store firewood. This was maybe my first woodworking project. Other priorities jumped ahead, but now I can finish this one. I have modified the plans to add some hinged doors to keep critters out, and the tabletop will also be able to hinge open. This is the rolling platform I used to juggle my soccer ball in Inertia Surfa PhLo Ball. I also kicked my soccer ball against it in PhLoBall 9.
1
comment
5
WWXL - Firewood Cabinet
PhLo
It's hard to believe that this is the fortieth wood working livestream I've done. It's also hard to believe that fortieth is the correct, extended spelling for 40th, not to mention that 40 is XL in roman numerals. Yesterday I bought more boards and screws so I can continue working. A couple months ago I started building a rolling cart to store firewood. This was maybe my first woodworking project. Other priorities jumped ahead, but now I can finish this one. I have modified the plans to add some hinged doors to keep critters out, and the tabletop will also be able to hinge open. This is the rolling platform I used to juggle my soccer ball in Inertia Surfa PhLo Ball. I also kicked my soccer ball against it in PhLoBall 9.
6
Monsieur Shelf McFixitov
PhLo
Depending on how quiet I can be I'll try to fix my shelf and store stuff on it. The metal crossmembers have long bulged out at the center, allowing the boards to bend and fall through. The idea is to drill holes and put a threaded rod with nuts on either side to keep the metal pieces from bowing outward when more weight is on the shelves. I've wanted to do this for years and finally bought the stuff to do it a couple weeks ago.
7
Insulation Installation Station 9
PhLo
Perhaps the final video for insulating the shop, since I have just the one section of loft wall to finish. I'll use standard roll insulation for 2x4 walls, along with a bottle of foam insulation that I'll use around windows and outlets. This is my first time insulating anything. I simply watched a few Youtube videos to understand the basics. It's a fairly easy DIY project that just about anyone can do.
1
comment
8
Insulation Installation Station 8
PhLo
Perhaps the final video for insulating the shop, since I have just the one section of loft wall to finish. I'll use standard roll insulation for 2x4 walls, along with a bottle of foam insulation that I'll use around windows and outlets. This is my first time insulating anything. I simply watched a few Youtube videos to understand the basics. It's a fairly easy DIY project that just about anyone can do.
9
Insulation Installation Station 7
PhLo
It's finally time to insulate the shop. I'll use standard roll insulation for 2x4 walls, along with a bottle of foam insulation that I'll use around windows and outlets. This is my first time insulating anything. I simply watched a few Youtube videos to understand the basics. It's a fairly easy DIY project that just about anyone can do.
10
Insulation Installation Station 5
PhLo
It's finally time to insulate the shop. I'll use standard roll insulation for 2x4 walls, along with a bottle of foam insulation that I'll use around windows and outlets. This is my first time insulating anything. I simply watched a few Youtube videos to understand the basics. It's a fairly easy DIY project that just about anyone can do.
11
Insulation Installation Station 6
PhLo
It's finally time to insulate the shop. I'll use standard roll insulation for 2x4 walls, along with a bottle of foam insulation that I'll use around windows and outlets. This is my first time insulating anything. I simply watched a few Youtube videos to understand the basics. It's a fairly easy DIY project that just about anyone can do.
12
Insulation Installation Station 4
PhLo
It's finally time to insulate the shop. I'll use standard roll insulation for 2x4 walls, along with a bottle of foam insulation that I'll use around windows and outlets. This is my first time insulating anything. I simply watched a few Youtube videos to understand the basics. It's a fairly easy DIY project that just about anyone can do.
13
Insulation Installation Station 3
PhLo
It's finally time to insulate the shop. I'll use standard roll insulation for 2x4 walls, along with a bottle of foam insulation that I'll use around windows and outlets. This is my first time insulating anything. I simply watched a few Youtube videos to understand the basics. It's a fairly easy DIY project that just about anyone can do.
14
Insulation Installation Station 2
PhLo
It's finally time to insulate the shop. I'll use standard roll insulation for 2x4 walls, along with a bottle of foam insulation that I'll use around windows and outlets. This is my first time insulating anything. I simply watched a few Youtube videos to understand the basics. It's a fairly easy DIY project that just about anyone can do.
15
Insulation Installation Station 1
PhLo
Electrical is mostly installed in the shop. After a long break I'm getting back to preparing the shop for use. I waited to insall insulation until after the wires were run. It was much easier for my brother-in-law and his dad to work without the insulation in the way. Now it's finally time to insulate the shop. I'll use standard roll insulation for 2x4 walls, along with a bottle of foam insulation that I'll use around windows and outlets. This is my first time insulating anything. I simply watched a few Youtube videos to understand the basics. It's a fairly easy DIY project that just about anyone can do.
16
Loft Staircase 2
PhLo
Last time I made decent progress on a staircase to reach the lofts built in our shed. There are also livestreams showing the building of the loft, among other woodworking projects. Continuing where I left off on the stairs, I'll use standard kiln-dried 2x6s and 2x4s to complete the construction. The vision is to install a heavy pipe on the edge of the loft where the staircase can slide back and forth to provide access to either side of the loft. Installing the pipe and hardware might have to wait, as I'm about to take a break from streaming.
3
comments
17
Rolling Shelf Wall #10
PhLo
Only two small doors to build to finish the front side of this shelf. I should be able to finish those, since I bought some cedar planks for it. If I have enough planks and time left, I might make a hatch for the opposite side of the wall. This rolling shelf wall separates quadrants of my shop and storage space, providing valuable storage space for tools and parts. It is on heavy duty casters to allow it to move out of the way or expand a desired space when needed.
18
Loft Staircase
PhLo
There needs to be a way to get up to the loft. My earlier concept designs involved a complicated folding staircase incorporated into the Rolling Shelf Wall I recently built. I have ruled that out for various reasons. Today I'll start building the stairs in a fairly simple manner, though I might build one hinge into them. I hope to buy a heavy duty pipe to hook the stairs to so they can move side-to-side. If I can figure out where to put them, I might also eventually install wheels at the bottom so it can slide easily. I don't know if these should be called stairs or a ladder. Sorta halfway in-between.
19
Rolling Shelf Wall #9
PhLo
Can I finish all the front cabinet doors today? Maybe not, but I'll do as many as I can.This rolling shelf wall separates quadrants of my shop and storage space, providing valuable storage space for tools and parts. It is on heavy duty casters to allow it to move out of the way or expand a desired space when needed.
20
Rolling Shelf Wall #7
PhLo
Now that all the casters are installed (yesterday was a struggle with the last two) I'll work on cabinet doors for the one side. Some will be sideways, others will lift up. This will fulfill the wall aspect of the project so that it visually separates spaces. Not sure how much of that I'll finish today, but I'll get a start on it. Most of the parts and materials I'll be using for this portion of the project are cheap and repurposed to save money. Hopefully I didn't forget some key parts.
21
Rolling Shelf Wall #8
PhLo
Yesterday I installed two of ten total doors on the rolling shelf wall. Lets see if I can beat that daily achievement today. In reality, there might be more than ten total doors eventually, but ten on the front side. This rolling shelf wall separates quadrants of my shop and storage space, providing valuable storage space for tools and parts. It is on heavy duty casters to allow it to move out of the way or expand a desired space when needed.
1
comment
22
Rolling Shelf Wall #6
PhLo
Though the shelf is fully functional, and I could stop here, there is more I'd like to do. First of all, I bought more casters so there could be a total of six, with two supporting the weight in the center. Next I'd like to construct something like cabinet doors that open on one side. This will fulfill the wall aspect of the project so that it visually separates spaces. Not sure how much of that I'll finish today, but I'll get a start on it. I changed the series name from Movable Shelf Wall to Rolling Shelf Wall. It just sounds better.
23
Lofty Ambitions 6
PhLo
The loft is virtually done. All I need to do today is screw in place the previously cut and positioned OSB sheets. Maybe a short stream for once. Or maybe I'll make it longer by cutting supporting 2x4 blocking for areas that could use reinforcement from below.
24
Lofty Ambitions 5
PhLo
Last week my parents helped me buy and transport the OSB plywood needed to complete the loft in the shed. Today I'll attempt to endure the crazy hot weather to cut and install the plywood sheets as well as blocking to straighten and reinforce the joists.
25
Lofty Ambitions 4
PhLo
Last week my parents helped me buy and transport the OSB plywood needed to complete the loft in the shed. Today I'll attempt to endure the crazy hot weather to cut and install the plywood sheets.
Movable Shelf Wall #5
PhLo
All the full-width shelves are now installed. The casters are adequate too, though I will eventually add another pair to support the center. Today I'll work on the final level which is composed of two platforms, with a header rail going all the way across. The primary structure should be finished today. Later I'll add things like hinged doors to make it a legit wall to separate indoor spaces. This is a shelf and wall that roll along the floor of our shed. The design was created in 3D using Blender to help me visualize the dimensions and board cuts. I'll have to assemble the wall inside the shed because it will be too big to pass through the door.
27
Movable Shelf Wall #4
PhLo
Two shelves done from previous streams. First thing for today is to install the four casters (wheels) so I can move the wall around while doing the rest of the assembly. Next I'll add the third shelve along with its supports and whatever else I have time for after that. This is a shelf and wall that roll along the floor of our shed. The design was created in 3D using Blender to help me visualize the dimensions and board cuts. I'll have to assemble the wall inside the shed because it will be too big to pass through the door.
28
Movable Shelf Wall #3
PhLo
I'm getting a very late start this evening, so I don't expect to get a lot done today. Probably just a short stream. The best I expect is to get the posts set square and maybe start attaching the first shelf or two, starting from the bottom. This is a shelf and wall that roll along the floor of our shed. The design was created in 3D using Blender to help me visualize the dimensions and board cuts. I'll have to assemble the wall inside the shed because it will be too big to pass through the door.
1
comment
29
Movable Shelf Wall #2
PhLo
The day for building a wall has come. But it's a wall that moves, a wall that stores, and a wall that gains access to the lofts (well, maybe). The design was created in 3D using Blender to help me visualize the dimensions and board cuts. I'll have to assemble the wall inside the shed because it will be too big to pass through the door. Micah 7.
3
comments
30
Movable Shelf Wall #1
PhLo
The day for building a wall has come. But it's a wall that moves, a wall that stores, and a wall that gains access to the lofts (well, maybe). The design was created in 3D using Blender to help me visualize the dimensions and board cuts. I'll have to assemble the wall inside the shed because it will be too big to pass through the door. Micah 7.
31
Basic Rolling Workbench #8
PhLo
I thought I was done with the work tables. Mom asked about leg room, and I realized I need leg room in order to get closer to the work surface when sitting on a chair. I'll adjust the two lower shelves to allow for this absentminded oversight. Hopefully I can finish this soon in order to move on to the next project.
32
Basic Rolling Workbench #7
PhLo
I thought I was done with the work tables. Mom asked about leg room, and I realized I need leg room in order to get closer to the work surface when sitting on a chair. I'll adjust the two lower shelves to allow for this absentminded oversight. Hopefully I can finish this soon in order to move on to the next project.
33
Basic Rolling Workbench #6
PhLo
For running my small business I need some work surfaces. While I could certainly buy some kind of fancy tables, I decided to make small, rolling workbenches. They will be constructed entirely from standard box store 2x4s and OSB plywood, nothing fancy. For screws I'll just use what I already have, standard 3" construction screws. I bought casters (wheels) that support 1600 pounds of weight per 4 piece set. More than enough for these workbenches. In my brainstorms for design, I came across a video made by Youtuber, Matthew Peech. Check out his channel if you are interested. Here is a link to the video I used as inspiration: https://www.youtube.com/watch?v=VVtfASmg2ms. I'll use different dimensions and other modifications, but the core assembly will be the same.
34
Basic Rolling Workbench #5
PhLo
For running my small business I need some work surfaces. While I could certainly buy some kind of fancy tables, I decided to make small, rolling workbenches. They will be constructed entirely from standard box store 2x4s and OSB plywood, nothing fancy. For screws I'll just use what I already have, standard 3" construction screws. I bought casters (wheels) that support 1600 pounds of weight per 4 piece set. More than enough for these workbenches. In my brainstorms for design, I came across a video made by Youtuber, Matthew Peech. Check out his channel if you are interested. Here is a link to the video I used as inspiration: https://www.youtube.com/watch?v=VVtfASmg2ms. I'll use different dimensions and other modifications, but the core assembly will be the same.
2
comments
35
Basic Rolling Workbench #4
PhLo
For running my small business I need some work surfaces. While I could certainly buy some kind of fancy tables, I decided to make small, rolling workbenches. They will be constructed entirely from standard box store 2x4s and OSB plywood, nothing fancy. For screws I'll just use what I already have, standard 3" construction screws. I bought casters (wheels) that support 1600 pounds of weight per 4 piece set. More than enough for these workbenches. In my brainstorms for design, I came across a video made by Youtuber, Matthew Peech. Check out his channel if you are interested. Here is a link to the video I used as inspiration: https://www.youtube.com/watch?v=VVtfASmg2ms. I'll use different dimensions and other modifications, but the core assembly will be the same.
1
comment
36
Basic Rolling Workbench #3
PhLo
For running my small business I need some work surfaces. While I could certainly buy some kind of fancy tables, I decided to make small, rolling workbenches. They will be constructed entirely from standard box store 2x4s and OSB plywood, nothing fancy. For screws I'll just use what I already have, standard 3" construction screws. I bought casters (wheels) that support 1600 pounds of weight per 4 piece set. More than enough for these workbenches. In my brainstorms for design, I came across a video made by Youtuber, Matthew Peech. Check out his channel if you are interested. Here is a link to the video I used as inspiration: https://www.youtube.com/watch?v=VVtfASmg2ms. I'll use different dimensions and other modifications, but the core assembly will be the same.
37
Basic Rolling Workbench Build #2
PhLo
For running my small business I need some work surfaces. While I could certainly buy some kind of fancy tables, I decided to make small, rolling workbenches. They will be constructed entirely from standard box store 2x4s and OSB plywood, nothing fancy. For screws I'll just use what I already have, standard 3" construction screws. I bought casters (wheels) that support 1600 pounds of weight per 4 piece set. More than enough for these workbenches. In my brainstorms for design, I came across a video made by Youtuber, Matthew Peech. Check out his channel if you are interested. Here is a link to the video I used as inspiration: https://www.youtube.com/watch?v=VVtfASmg2ms. I'll use different dimensions and other modifications, but the core assembly will be the same.
2
comments
38
Basic Rolling Workbench Build
PhLo
For running my small business I need some work surfaces. While I could certainly buy some kind of fancy tables, I decided to make small, rolling workbenches. They will be constructed entirely from standard box store 2x4s and OSB plywood, nothing fancy. For screws I'll just use what I already have, standard 3" construction screws. I bought casters (wheels) that support 1600 pounds of weight per 4 piece set. More than enough for these workbenches. In my brainstorms for design, I came across a video made by Youtuber, Matthew Peech. Check out his channel if you are interested. Here is a link to the video I used as inspiration: https://www.youtube.com/watch?v=VVtfASmg2ms. I'll use different dimensions, but the core idea will be the same.
1
comment
39
Lofty Ambitions 3
PhLo
Before heading out I'll quickly show my Blender 3D mockup of the lofts. This model helps me visualize the size and layout of various components in a real world scenario. Today I'll finish the loft framing. I have to wait to get OSB plywood to make the lofts finished for use. If I still feel like working on stuff I might brainstorm for the design of two worktables.
40
Lofty Ambitions 2
PhLo
Half of the blocking is done for this part of the loft. It shouldn't take long to finish the second side. Then I'll start on the other loft and see how far I can get. I have a mostly complete idea for stairs to get up to the loft, but it will take a little design work to make sure all the measurements are correct. This morning I started modeling the shed in Blender to help me visualize different stair designs. I also figured out a way how to use my wide angle action camera and might try using that today.
41
Lofty Ambitions
PhLo
Yesterday I went to town and got more building supplies. I still don't have EVERYTHING I need to complete the project, but most of it is at least on order. Now that the floor is done I'll continue working on the loft. Measure, cut, glue, screw boards, whack mosquitos, and stuff like that.
42
Wood Cuts McGaffrey
PhLo
A couple things to do today. First, I'll measure and cut particle board flooring for the shed. Second I'll try to fix the rolling platform I previously tried to interia surf on while juggling. The eventual primary use for this platform will be to store firewood. Not a lot of hours to do all this, but I'll get a start on it this afternoon.
1
comment
43
Building a Loft
PhLo
Not much time left today before it starts getting dark, but I'll get a start on building a loft in the new shed. Power tools, IRL, 2 camera angles, whatever stuff.
Movable Shelf Wall #5
Streamed on:
153
All the full-width shelves are now installed. The casters are adequate too, though I will eventually add another pair to support the center. Today I'll work on the final level which is composed of two platforms, with a header rail going all the way across. The primary structure should be finished today. Later I'll add things like hinged doors to make it a legit wall to separate indoor spaces. This is a shelf and wall that roll along the floor of our shed. The design was created in 3D using Blender to help me visualize the dimensions and board cuts. I'll have to assemble the wall inside the shed because it will be too big to pass through the door.
Loading comments...
-
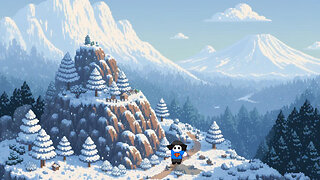 41:45
41:45
PhLo
15 days agoEve is Adamant She's Adam's Mate, Eve
78 -
 5:03:05
5:03:05
JdaDelete
15 hours ago $2.40 earnedThe Legend of Zelda: Skyward Sword HD | With SirPoopsMagee | Part 2
27.7K4 -
 2:57:41
2:57:41
Laura Loomer
4 hours agoEP91: BIG TECH BILLIONAIRE TAKEOVER: Will MAGA Get the Justice We Deserve?
67.7K62 -
 1:11:49
1:11:49
Man in America
9 hours agoWhat They're HIDING About Europe's RAPE CRISIS Will SHOCK You
35.7K22 -
 LIVE
LIVE
The Sufari Hub
5 hours agoUPGRADING OUR GEAR : Fallout 4 : BEATING MAIN STORY FOR THE FIRST TIME!
355 watching -
 1:04:50
1:04:50
PMG
13 hours ago $0.24 earnedTraditional Southern Values Ain't Dead Yet w/ Stacy Lyn Harris
10.9K -
 1:26:43
1:26:43
Kim Iversen
7 hours agoHOLY SH*T! Zuckerberg DROPS CENSORSHIP Policy—Is Free Speech BACK? | Trump’s AMBITIOUS Move to Claim Greenland, Panama Canal & Canada
53.4K168 -
 1:36:15
1:36:15
Glenn Greenwald
9 hours agoWhat Mark Zuckerberg’s New Misinfo Policy Means For Internet Freedom; The Disinformation Complex: Dismantled At Last? | SYSTEM UPDATE #384
103K80 -
 1:16:42
1:16:42
Adam Does Movies
12 hours ago $0.65 earnedHUGE Movies Releasing In 2025! + Movie News - LIVE!
25.4K2 -
 58:40
58:40
Flyover Conservatives
8 hours agoZuckerberg’s Shift: The Mar-a-Lago Effect or Strategic Realignment? - Clay Clark | FOC Show
27.4K4




