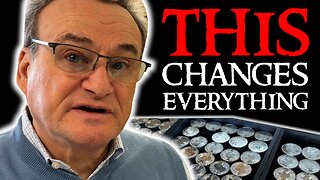Premium Only Content

Detailed Tiny Home Plans And Answering Your Questions
Here are the detailed plans for my tiny house on wheels. Things have changed a little with time due to your help and suggestions. The tiny home plans are now pretty much finalized.
I would like to than everyone for all of the help and advice. Many have offered new ideas or given suggestions which have influenced how I will build my tiny house on wheels. I apologize if I do not use your particular piece of advice since I am building a single tiny house and have received advice from thousands of people. But I do thank you every one.
The frame of the camper will be wire brushed, then wiped down and painted with an oil based rust resistant paint I got on discount at the hardware store.
The floor framing will be made using 2x6 treated lumber. Every second beam will be doubled up and sandwiched with a piece of that OSB I got for free. This makes a load bearing beam. This will strengthen the floor and hold the walls up where the floor framing hangs over the edge of the trailer frame.
I will straighten the old brackets and use the holes in them as supports to hold the tiny house to the camper frame. This was their original purpose and that is what they will be used for now.
After the floor is framed in I will removed it from the trailer upside down and then cover the whole frame with aluminum flashing. This will keep out mice and bugs.
After turning the frame back over onto the trailer frame, I will caulk every crack and crevice where the metal meets the frame, causing a complete bug proof and air tight seal.
Next comes some Rockwool insulation. This is mineral wool insulation which is mouse and bug proof. This insulation is cheaper than foam and better than fiberglass insulation. It is also healthier to install than fiberglass and it does not outgass.
The floor will be made of 3/4 inch tongue and groove plywood which will be sanded and varnished. This will be the floor of my tiny house.
The walls will be framed with 2x4 at 24 inches with 1/4 inch plywood inside and out. The outside will have a board and batten appearance with 1x4 trim every two feet. The entire inside and out will be varnished.
I am using a house wrap on the outside of the frame before installing the plywood.
Before putting on the paneling the entire inside will be caulked to seal off any gaps and keep out insects and weather.
The roof will be framed with 2x4s every 24 inches and topped with metal roofing.
Again, than, you all for your suggestions and ideas.
Follow my daily progress on the path to self sufficiency on my off grid solar homestead.
https://www.youtube.com/playlist?list=PLlUzPxYD3Ngr8yJw88YYZYzCSC8G3W0O2
Please donate to help keep The Off Grid Project going: https://www.paypal.com/cgi-bin/webscr?cmd=_s-xclick&hosted_button_id=3TQSWXLLRZ6HW
Join The Off Grid Project and The Do It Yourself World forum and share your ideas, tips and projects.
http://www.thediyworld.com/forum
The Off Grid Project is presented by The Do It Yourself World.
http://www.TheDIYworld.com
Experiments and projects in off grid living, alternate energy, survival, hiking and more.
-
 1:54:45
1:54:45
Twins Pod
5 hours agoMAGA P***star is HATED By Conservatives AND Leftists... | Twins Pod - Episode 49 - Brandi Love
41.1K43 -
 15:45
15:45
inspirePlay
1 hour agoLong Drive Showdown: Martin Borgmeier vs. 3 of the World’s Longest Female Golfers at 8,000+ Yards!
6953 -
 1:01:19
1:01:19
PMG
20 hours agoWere the California Fires Intentional & Shocker - the Vax May Cause Long COVID
3.81K2 -
 39:53
39:53
Bare Knuckle Fighting Championship
1 day agoBKFC KNUCKLEMANIA V PHILADELPHIA Weigh-In | LIVE!
8.23K2 -
 DVR
DVR
Scammer Payback
3 hours agoCalling Scammers Live
35.5K4 -
 1:10:38
1:10:38
Awaken With JP
5 hours agoJFK Files to be Released! Trump’s Boss Move - LIES Ep 75
67.2K42 -
 1:50:19
1:50:19
The Quartering
6 hours agoTrump NUKES The Deepstate, BANS Trans In Military & Terminates Dr. Fauci Protections!
105K64 -
 58:24
58:24
Uncommon Sense In Current Times
21 hours ago $0.45 earnedUnbreakable: How Jeff Younger Stands Firm Against Courts, Government, and Personal Attacks
24.6K1 -
 1:56:01
1:56:01
Nina Infinity
23 hours agoGOOD NEWS - Infinite Hope # 219 | Birthday Stream with Guests!
31.1K1 -
 15:08
15:08
Silver Dragons
1 day agoWhat Will the TRUMP Tariffs Will Do to Silver & Gold Price?
31.5K11