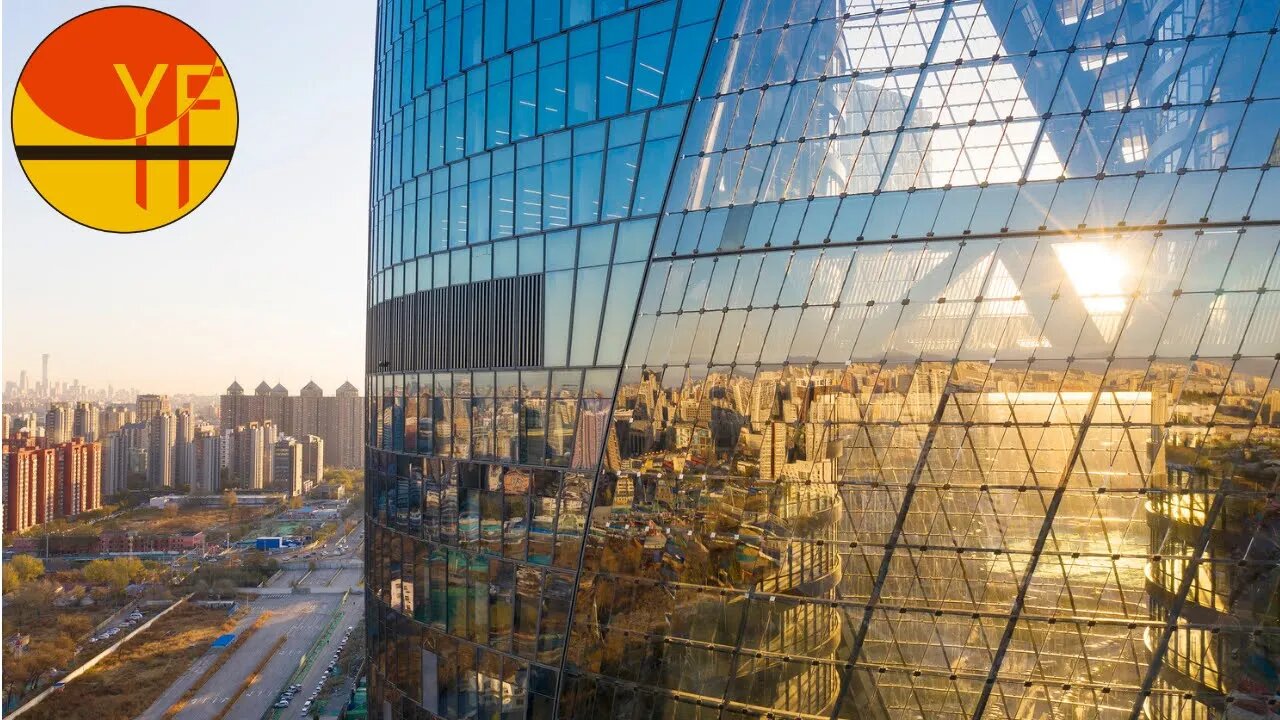Premium Only Content

Tour In Leeza SOHO Tower By Zaha Hadid Architects In BEIJING, CHINA
Tour In Leeza SOHO Tower By Zaha Hadid Architects In BEIJING, CHINA
Text description provided by the architects. Located on Lize Road in southwest Beijing, Leeza SOHO tower anchors the new Fengtai business district - a growing financial and transport hub between the city centre and the recently opened Beijing Daxing International Airport to the south. The new business district is integral to Beijing’s multi-modal urban plan to accommodate growth without impacting existing infrastructure networks in the centre of the city.
This 45-storey 172,800m² tower responds to demand from small and medium-sized businesses in Beijing for flexible and efficient Grade A office space. Adjacent to the business district’s rail station at the intersection of five new lines currently under construction on Beijing’s Subway network, Leeza SOHO’s site is diagonally dissected by an underground subway service tunnel.
Straddling this tunnel, the tower’s design divides its volume into two halves enclosed by a single facade shell. The emerging space between these two halves extends the full height of the tower, creating the world’s tallest atrium at 194.15m which rotates through the building as the tower rises to realign the upper floors with Lize road to the north. This rotation of the atrium intertwines Leeza SOHO’s two halves in a dynamic ‘pas de deux’ with connecting sky bridges on levels 13, 24, 35 and 45; its glazed facade giving panoramic views across the city.
Leeza SOHO’s atrium acts as a public square for the new business district, linking all spaces within the tower and providing varying views due to its twisting, sculptural form; creating a fantastic new civic space for Beijing that is directly connected to the city’s transport network. The atrium brings natural light deep within the building, acting as a thermal chimney with an integrated ventilation system that maintains positive pressure at low level to limit air ingress and provides an effective clean air filtration process within the tower’s internal environment.
Leeza SOHO’s double-insulated, unitised glass curtain wall system steps the glazing units on each floor at an angle, providing narrow ventilating registers to draw outside air through operable cavities where required; creating extremely efficient environmental control for each floor. The two halves of the tower shade the atrium’s public spaces, while the double-insulated low-e glazing maintains a comfortable indoor environment in Beijing’s extreme weather conditions. With a u-value of 2.0 W/m²K, the glazing has a shading coefficient of 0.4. The tower’s overall external envelope u-value is 0.55 W/m²K.
Architects: Zaha Hadid Architects
Area:
172800 m²
Year:
2019
Photographs:
Hufton+Crow
Manufacturers: B&B Italia, Boon Edam, Elmes, HAY, Hitachi, Kohler, Nippon Paint, Beijing Huaxin Ocean, Gretsch-Unitas, Hong Fa, Jiangsu Huatong, Kin Long, Noble, Samsung, Tianjin Yaopi, eGRow
Architect In Charge: Zaha Hadid, Patrik Schumacher
Zha Project Director: Satoshi Ohashi
Zha Project Architect: Philipp Ostermaier
Zha Project Associates: Kaloyan Erevinov, Ed Gaskin, Armando Solano
Zha Project Team:Yang Jingwen, Di Ding, Xuexin Duan, Samson Lee, Shu Hashimoto, Christoph Klemmt, Juan Liu, Dennis Brezina, Rita Lee, Seungho Yeo, Yuan Feng, Zheng Xu, Felix Amiss, Lida Zhang, Qi Cao
Zha Competition Directors: Satoshi Ohashi, Manuela Gatto
Zha Competition Team Lead Designers: Philipp Ostermaier, Dennis Brezina, Claudia Glas Dorner
Zha Competition Team: Yang Jingwen, Igor Pantic, Mu Ren, Konstantinos Mouratidis, Nicholette Chan, Yung-Chieh Huang
Client: SOHO China Limited
Executive Architect: Beijing Institute of Architectural Design
Structure: Bollinger + Grohmann (Stage 0,1); China Academy of Building Research (Stage 2); Beijing Institute of Architectural Design (Stage 3,4)
Facade: Konstruct West Partners (Stage 2); Kighton Facade (Stage 3,4); Yuanda (Stage 3,4)
MEP: Parsons Brinkerhoff (Stage 2); Beijing Institute of Architectural Design (Stage 3,4)
Lighting:J+B Studios Architectural Design (Stage 2); Light Design (Stage 2,3); Leuchte (Stage 4)
Landscape: Zaha Hadid Architects (Stage 2,3); Ecoland (Stage 4)
Interiors: Zaha Hadid Architects (Stage 2,3); HuaTeng (China) (Stage 4)
Signage: Dongdao (Stage 4,5)
LEED: Schneider Electric (Stage 2)
Helipad: Zhi Jiu
Traffic Consultant: Dazhengtong (Stage 3,4)
Quantity Surveyor: Liby Limited (Stage 2)
Site Supervision: Shuangyuan (Stage 5)
Modelmaker: Gaojie (Stage 2,3)
Visualisation: MIR (Stage 3,4), Cosmoscube (Stage 3,4), Frontop (Stage 2), Gozen (Stage 2), Zero (Stage 2), Atchain (Stage 4)
General Contractors: China State Construction Engineering Corporation Nr. 8
Facade Contractors: Yuanda, Lingyun
Interior Contractors: Suzhou Gold Mantis, Beijing Qiaoxin
Landscape Contractors: Jingtai
Elevators & Escalators Contractors: Hitachi
Landscape Lighting Contractors: eijing Jiahe Jinye Lighting Engineering Co. Ltd
Mep Contractors: Yiju
City: Beijing
Country: China
-
 2:17:02
2:17:02
Tundra Tactical
15 hours ago $6.69 earnedTundra Nation Live : Shawn Of S2 Armament Joins The Boys
45K9 -
 LIVE
LIVE
tacetmort3m
1 day ago🔴 LIVE - SOLO RANK GRINDING CONTINUES - MARVEL RIVALS
2,247 watching -
![Shadows Of Chroma Tower, Alpha Playtest [Part 1]](https://1a-1791.com/video/fwe2/1d/s8/1/5/Q/U/n/5QUnx.0kob-small-Shadows-Of-Chroma-Tower-Alp.jpg) 13:29:21
13:29:21
iViperKing
18 hours agoShadows Of Chroma Tower, Alpha Playtest [Part 1]
107K4 -
 54:05
54:05
TheGetCanceledPodcast
15 hours ago $12.76 earnedThe GCP Ep.11 | Smack White Talks Smack DVD Vs WorldStar, Battle Rap, Universal Hood Pass & More...
111K19 -
 13:37
13:37
Exploring With Nug
19 hours ago $7.32 earnedSUV Found Underwater Searching For Missing Man Jerry Wilkins!
74.2K4 -
 2:58:21
2:58:21
xBuRnTx
14 hours ago1st Warzone Stream Online
55.9K3 -
 6:10:21
6:10:21
JdaDelete
1 day ago $17.92 earnedDino Crisis - Sega Saturday
131K5 -
 23:22
23:22
MYLUNCHBREAK CHANNEL PAGE
1 day agoUnder The Necropolis - Pt 5
106K57 -
 2:26:11
2:26:11
Jewels Jones Live ®
2 days agoWINNING BIGLY | A Political Rendezvous - Ep. 108
161K49 -
 2:04:49
2:04:49
Bare Knuckle Fighting Championship
4 days agoBKFC FIGHT NIGHT MOHEGAN SUN FREE FIGHTS
85.5K7