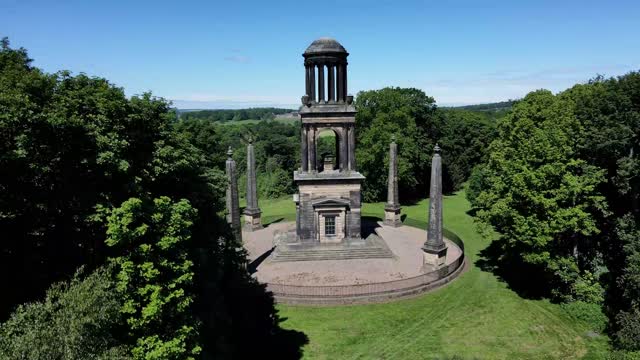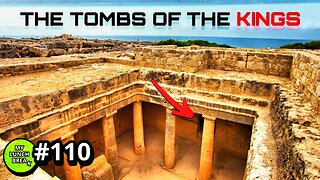Premium Only Content

Hoober stand, Rockingham mausoleum Wentworth wood house
Hoober stand -Designed in the 18th century by Henry Flitcroft, situated on the highest ridge in the Wentworth area (some 157m above sea level) and commanding fine views all around from the viewing platform at the top of the Stand after climbing the 155 internal stone steps. Of pyramid construction, roughly 30m high and almost devoid of architectural ornamentation on its exterior but with the true dignity of 18th century craftsmanship revealed inside.
Rockingham Mausoleum-The monument can be seen from Wentworth Woodhouse across the valley. It is flanked by four obelisks, brought from the west front of the mansion in 1793, and encircled by an iron railing. Although usually described as a mausoleum, it would be more accurate to call it a cenotaph or tribute, the Marquis being buried elsewhere. The form of the monument is based on that of the Roman tomb of the Julii at Saint-Remy in Provence. It is of three stages; at ground level there is a walled chamber, the first floor is open-sided but shelters a sarcophagus, and the top storey takes the form of a ring of columns capped by a cupola. Standing in the middle of the chamber of the ground floor is a statue of the Marquis by Nollekens, its pedestal inscribed with epitaphs by Edmund Burke and Montagu. The four niches in the walls contain paired bases for busts, inscribed with the names of Rockingham’s closest friends: Edmund Burke, Charles James Fox, Admiral Keppel, Lord John Cavendish, John Lee, the Duke of Portland, Frederick Montagu and Sir George Saville. The busts themselves (by Nollekens) have been removed for safekeeping.
Wentworth woodhouse and grounds - Wentworth Woodhouse is without doubt, one of the finest and grandest Georgian houses in England and at 606 ft, is famously considered to have the longest facade.
Wentworth was built principally for Thomas Wentworth, later Marquess of Rockingham and comprises the unusual combination of two back-to-back houses, which began with the West Front from 1724-28, followed by the East Front from 1731-50. Its list of architects includes, Ralph Tunnicliffe, Henry Flitcroft and John Carr; the West Front is built of brick in the English Baroque style, whilst the East, is in sandstone and is a classical, Palladian masterpiece.
The Rockingham’s were one of the greatest Whig dynasties of the 18th Century and Wentworth Woodhouse, was a centre of great political influence. Charles, the 2nd Marquess was Prime Minister in 1765-66 and again in 1782. On his death the estate passed to the Earls Fitzwilliam, who remained in ownership until the late 20th Century.
Following the death of the 8th Earl Fitzwilliam in a flying accident in 1948, a greater part of the house was vacated and in 1950, it was let to the West Riding County Council, who made use of it until 1986, first as a teacher training college and then as part of Sheffield City Polytechnic. The house and its 87 acres of grounds, were sold to a private purchaser in 1988, again in 1999 to the Newbold family and then in April 2017, to the Wentworth Woodhouse Preservation Trust.
The Stables
The Second Marquess of Rockingham commissioned John Carr to build the Palladian Stables and Riding School, with work beginning in 1766. Built on an extremely grand scale, the stables are fashioned in Ashlar and dressed golden sandstone.
He had a clear passion for horses and racing and at one time kept 84 racehorses at Wentworth. The stables remained relatively unaltered until the early 20th Century, when they were taken over by the army during WWII and later greatly altered, with the arrival of a training college. In the late 1940s they were converted to form various classrooms, the riding school became a gymnasium and various single storey infill extensions were added.
To the south of the stables, is the late 18th Century Riding School. The interior however, is well preserved with the exceptions of the 20th Century ceiling and floor.
-
 32:19
32:19
SB Mowing
9 days agoA Backyard She’s NEVER Seen – Now Safe for the Kids to Play!
24.7K17 -
![[Day 26] CS Blast bounty baby](https://1a-1791.com/video/fwe2/8a/s8/1/Z/H/j/_/ZHj_w.0kob-small-Day-26-CS-Blast-bounty-baby.jpg) 2:09:11
2:09:11
ggezlol_tv
6 hours ago[Day 26] CS Blast bounty baby
42K1 -
 2:32:17
2:32:17
Sgtfinesse
5 hours ago💥Sunday Morning Hunt for Featherweight Artifact | New World PVP Server: Sclavia
57K3 -
 11:25
11:25
Film Threat
21 hours agoLET'S DISCUSS THE 2025 OSCAR NOMINATIONS | Film Threat News
41.7K15 -
 13:07
13:07
DEADBUGsays
6 hours agoThe Southport Massacre, The Great British Cover-Up
36.7K23 -
 25:26
25:26
hickok45
9 hours agoSunday Shoot-a-Round # 265
31.1K28 -
 30:55
30:55
Tundra Tactical
20 hours ago $17.84 earnedFaith, Family, Gun Rights : Tundra Tactical Interviews Erich Pratt Vice President Of GOA
107K35 -
 24:08
24:08
MYLUNCHBREAK CHANNEL PAGE
1 day agoUnder The Necropolis - Pt 4
243K84 -
 1:26:44
1:26:44
Tactical Advisor
1 day agoTrump Starting Strong/Shot Show Recap | Vault Room Live Stream 015
132K10 -
 49:13
49:13
SGT Report
1 day agoGILDED CAGE: A.I. PRODUCED MRNA VACCINES & THE ROAD TO HELL -- Sam Anthony
86.5K572