Premium Only Content

Virtual tour 3D video of my tiny home guest house in Mississippi
I design my own tiny shed cabin guest house. It is a one bedroom small. The kitchen is 8 feet wide and the living room is 12 x 10. The bed room is 12 x 12 . After putting up the walls in the real cabin. I purchased my kitchen cabinets from the RTA store custom sized and the kitchen bar came from. Wayfair. The refrigerator is not regular full sized and The back door took up a lot of space but was necessary. My bedroom area came out much nicer then the video. I wish I had the money to put a box walk in shower soaker tub in the restroom. I am still debating it but right now the economy will not let me do it. I am thinking of coming out of retirement and saving every check to pay for the upgrade. I have a walking in my home now and I love it. This is an amateur video I made using the company build your shed software. I purchased a 12 x 32 Side Cabin with a 4 by 8 screened in front porch. I added a 30 inch back door that leads to an addition back porch where I placed a closed in wash room and "Ready Decks" back porch deck that faces the main house back porch deck. My back yard is 2 acres of open flat land thick Carpet St. Augustin grass the kids play ground and our fire pit and outdoor BBQ and dinning area where we have all our gatherings.
-
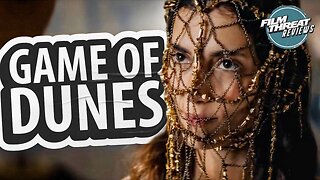 17:10
17:10
Film Threat
20 hours agoDUNE: PROPHECY EARLY REVIEW | Film Threat Reviews
34.6K4 -
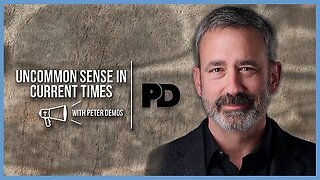 51:29
51:29
Uncommon Sense In Current Times
8 hours ago $7.92 earned"Why This Election Was For Protecting Christian Freedom"
20.5K2 -
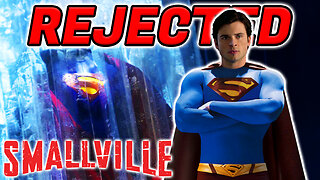 10:46
10:46
Degenerate Jay
12 hours ago $5.89 earnedThe Rejected Superman Ending Of Smallville Would Have Changed Everything
18.1K5 -
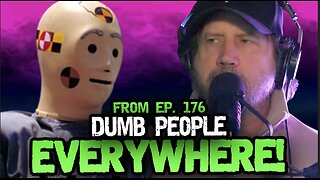 19:01
19:01
Jamie Kennedy
12 hours agoWe're in a World of Dummies! | From Ep. 176 Hate to Break It To Ya w/ Jamie Kennedy
17.3K -
 3:54
3:54
BIG NEM
19 hours agoWelcome to #NEMSWORLD UNCUT. The World's First Uncensored Sketch Comedy Podcast.
8.51K2 -
 3:09:28
3:09:28
Price of Reason
14 hours agoElon Musk TARGETED By Hollywood & MSM! Yellowstone DISAPPOINTS! Dragon Age Veilgard DISASTER!
71.3K16 -
 5:03:12
5:03:12
Akademiks
9 hours agoLil Durk Pleads NOT GUILTY and Hires NBA Youngboy Lawyer To Represent him! Lil Baby tryna comeback?
119K14 -
 3:27:19
3:27:19
SNEAKO
10 hours agoSNEAKO X JACE!
90.2K11 -
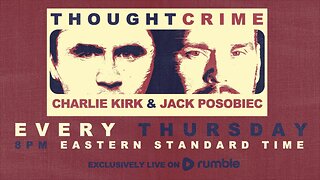 57:42
57:42
The Charlie Kirk Show
10 hours agoTHOUGHTCRIME: Clash of the Cabinet Edition
153K44 -
 1:04:59
1:04:59
Man in America
13 hours agoThe Dark Truth Behind Sunscreen, Cancer, Pharmakeia & Doctor Worship w/ Jonathan Otto
55.9K13