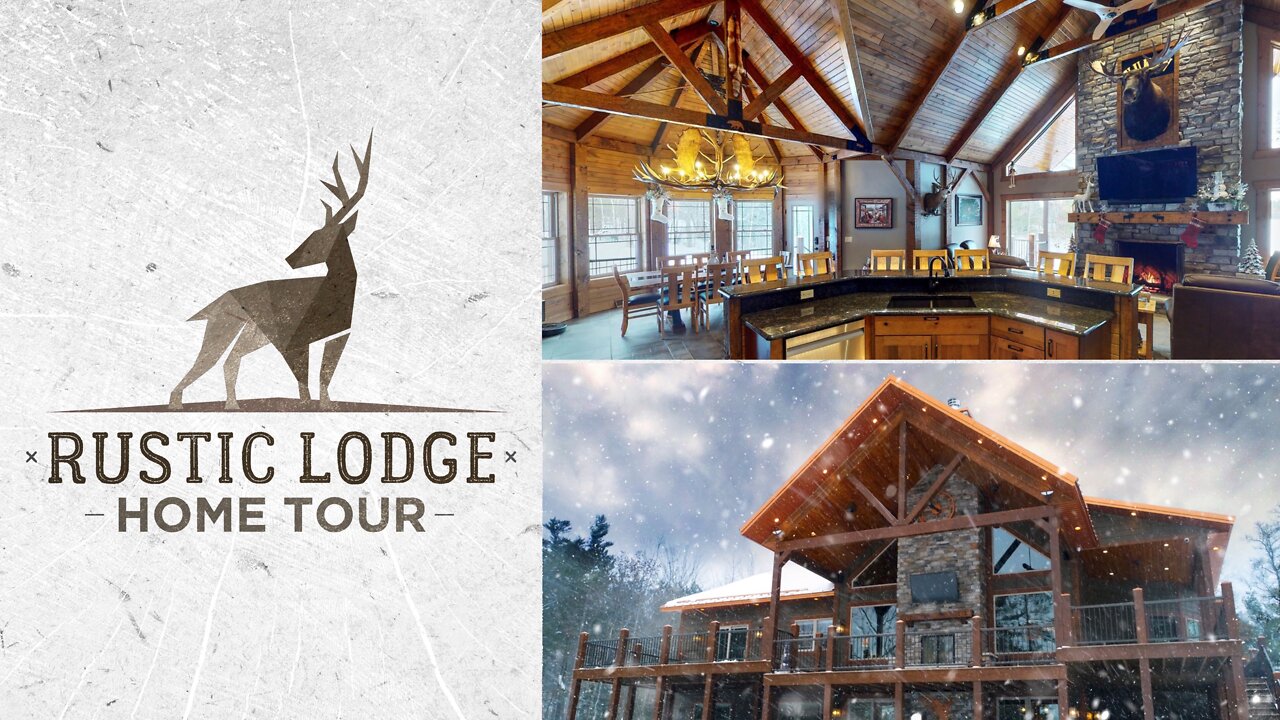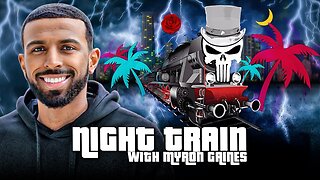Premium Only Content

Tour the NEW Rustic Lodge! 4200 Sq Ft Open Concept Home!
Detailed Walkthrough Tour of this amazing Rustic Lodge floor plan!
The Rustic Lodge is the ultimate luxury getaway retreat. A wonderful place to relax after a long day of snowmobiling. Heated garage floors. Large glass windows with nearly panoramic views. And a hidden Vault Room. Take some time and explore all of this home's hidden treasures.
This very popular floor plan has an open-concept with many visually
striking interior roof lines, great outdoor views, and a very large master
bedroom suite. Built for entertaining, this home features a huge outdoor
living space, including an exterior fireplace and TV area facing the lake.
We will be coming back in the SUMMER to give you a tour of the exterior home design and outdoor living space! ☀️
ABOUT US 🦅
Family Owned and operated since 1966
Golden Eagle Log and Timber Homes will make it easier for you to buy a log or timber frame home with our custom architectural design and engineering services. Our Complete package creates a one-stop-shopping experience with Golden Eagle, saving you time and money. Our Complete package includes such items as, professionally-designed kitchen and bath cabinetry, kitchen and bath plumbing fixtures, windows, fireplace, stone and mantle, interior and exterior doors and trims, and so much more. We also offer a wide variety of color selections, giving you the opportunity to craft your new Golden Eagle home exactly the way you want it.
https://www.goldeneagleloghomes.com/
1-800-270-5025 ☎️
-
 12:46
12:46
RealReaper
1 day ago $3.63 earnedMufasa is a Soulless Cash Grab
32.5K4 -
 5:14:24
5:14:24
FusedAegisTV
11 hours agoWelcome to The King of Iron Fist Tournament! \\ TEKKEN 8 Stream #1
80.2K1 -
 DVR
DVR
Bannons War Room
1 year agoWarRoom Live
101M -
 5:42:36
5:42:36
FreshandFit
16 hours agoLive X Censorship For Opposing Immigration?!
131K99 -
 1:08:16
1:08:16
Tactical Advisor
12 hours agoNEW Budget Glocks | Vault Room Live Stream 011
79.3K8 -
 16:30
16:30
SNEAKO
19 hours agoNO FRIENDS IN THE INDUSTRY.
122K61 -
 6:19
6:19
BlackDiamondGunsandGear
1 day agoHow Fat Guys can Appendix Carry
85.6K11 -
 6:58
6:58
Gun Owners Of America
1 day ago2024 Was Huge For Gun Rights, Here's Our Top 10 Wins!
69.6K6 -
 15:50
15:50
Degenerate Jay
1 day ago $2.69 earnedJames Bond Is Being Ruined By Amazon? Make Him A Black Gay Woman?
52.4K13 -
 15:18
15:18
DeVory Darkins
1 day ago $21.97 earnedTrump Drops NIGHTMARE Warning on Joe Biden
67.3K108