Premium Only Content
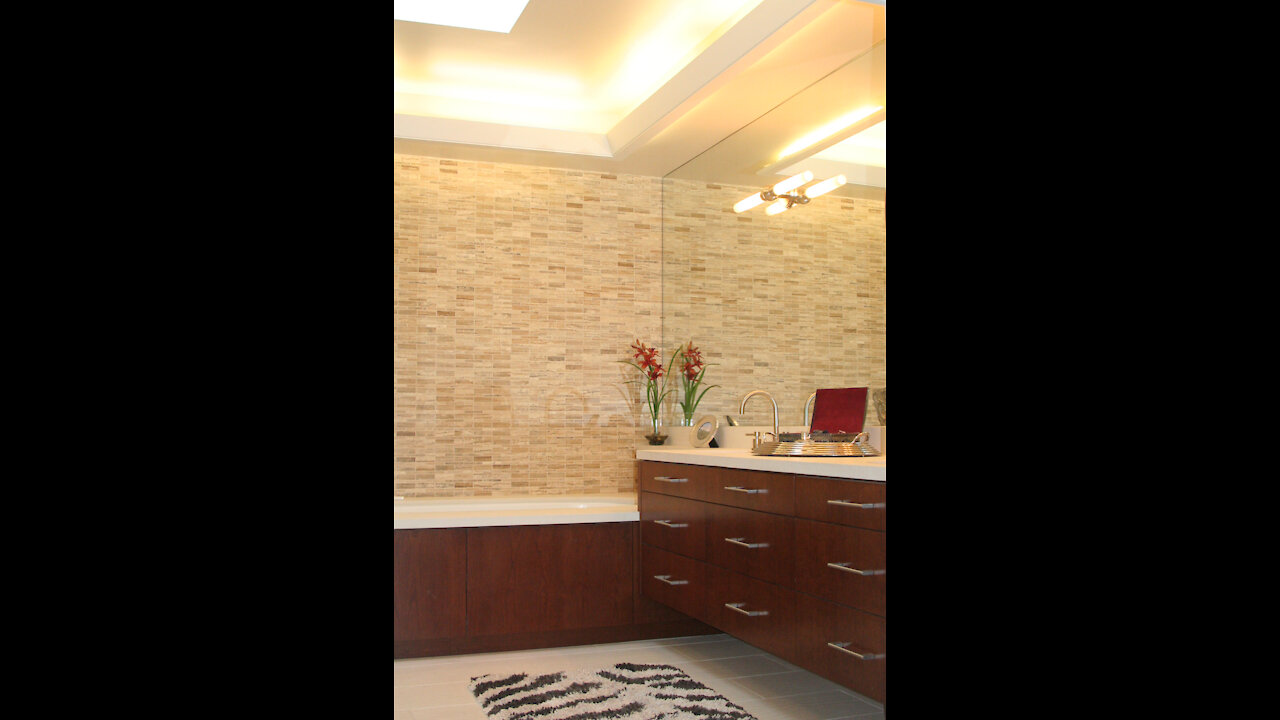
Master Bath Remodel - www.ENRarchitects.com
www.enrdesign.com/ENR-TX-residential.html
"It was such a pleasure to work with Eric (www.ENRarchitects.com). Through his design, I was able to realize much more space and function that I thought possible in my small house. He was very collaborative in incorporating my ideas and material choices into the design. His construction documents were extremely detailed and easy for my contractor to follow. He was always available to answer questions and made frequent site visits to make sure the project went smoothly. Overall, I am so glad to have hired Eric for my project because I ended up with a fabulous master suite." - Westlake Village Client
A young, Westlake Village, CA family was long overdue to update and reconfigure their dark, poorly ventilated, cramped (5ft wide), inefficient Master Bath. We relocated the HVAC to the ample attic and recomposed the bath & reach-in closet into a more spaciously pleasing, well lit and amply ventilated space, including a new spa tub. The new Master Bath enjoys a 10ft square space, symmetrically lit with a cove skylight. Contemporary fixtures and finishes were smartly chosen including a floating cherrywood vanity, engineered marble floors & counters, satin nickel hardware and full width mirrors. A unique feature is the indirect cove lighting, which continues the diffuse ambient sky lighting after sunset and is designed to bathe the mosaic travertine tile walls with light. The new walk-in master closet can be accessed directly from the bathroom and contains built-in cabinets & shelving. The tub deck continues into the shower as a bench and shelf and also matches the shower niche materials
-
 0:58
0:58
ENRarchitects
3 years ago $0.01 earnedBeach Kitchen Remodel - CAD Fly Thru - www.ENRarchitects.com
82 -
 1:43
1:43
ENRarchitects
3 years agoGame Room Addition and Kitchen Remodel - www.ENRarchitects.com
49 -
 4:44
4:44
ENRarchitects
3 years agoGreen Home Addition, Whole House Remodel, and Landscape - www.ENRarchitects.com
104 -
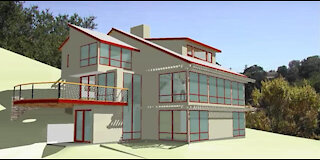 0:10
0:10
ENRarchitects
3 years agoSolar Study - CAD exterior - www.ENRarchitects.com
21 -
 1:20
1:20
1776Now
3 years agoAnother Double Bath Remodel by the General
17 -
 25:02
25:02
DIY with a Pro
3 years agoPre Plan for a better Kitchen or Bath Remodel
107 -
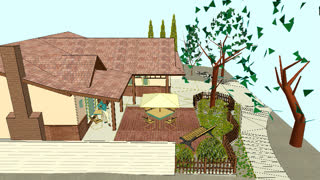 1:33
1:33
ENRarchitects
3 years agoCAD Fly Thru - Residential Front Yard - www.ENRarchitects.com
18 -
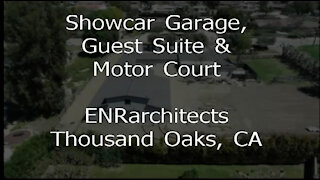 3:48
3:48
ENRarchitects
3 years agoShowcar Garage & Guest Dwelling - www.ENRarchitects.com
100 -
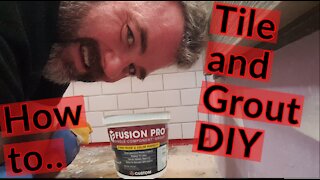 34:21
34:21
Weekend Warrior Workshop
4 years ago $0.01 earnedHow to tile and grout master bathroom remodel DIY
1951 -
 2:42:29
2:42:29
RiftTV/Slightly Offensive
12 hours ago $26.00 earnedBabylon Bee Mocks Christianity in Con Inc War on "Christ is King" | Guest: Pastor Joel Webbon
91.7K85