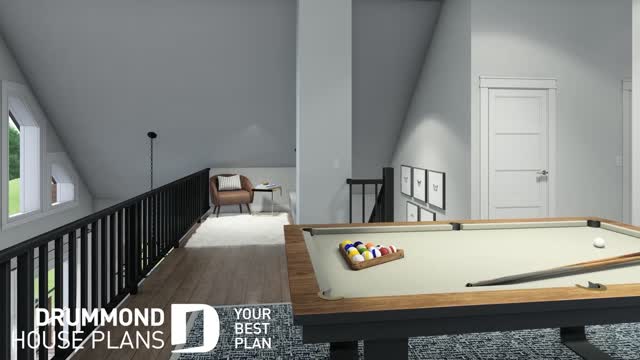Premium Only Content
This video is only available to Rumble Premium subscribers. Subscribe to
enjoy exclusive content and ad-free viewing.

Laurentien | Plan #4915
3 years ago
40.7K
Mountain style cottage house plan LAURENTIEN (# 4915) features 2055 sq.ft. over 2 floors. There are a total of 4 bedrooms including the master suite and a secondary bedroom on the main floor, a mezzanine offering a loft (game or reading area), 2 bedrooms and a full bathroom. The main floor is open concept with cathedral ceilings, a central wood burning fireplace and lots of natural light coming from the large wraparound terrace. A drive under garage completes this magnificent rustic mountain style home for large families!
Loading comments...
-
 7:01
7:01
WisconsinDorkTrip
3 years agoPlan C
14 -
 0:59
0:59
MoneyT0ks
3 years agoPlan today
17 -
 1:08:12
1:08:12
theharvestplan
3 years ago $0.04 earnedTHP's: Final Power Plan / Financial Game Plan
166 -
 1:05:22
1:05:22
Grant Stinchfield
18 hours agoMoon Landing: Giant Leap or Grand Hoax?
10.7K4 -
 33:43
33:43
Rethinking the Dollar
2 hours agoThis Fake White House Bitcoin Video Is Going Viral—Why? | Morning Check-In
10.9K4 -
 1:03:13
1:03:13
BonginoReport
6 hours agoGen Z Men: The Most Based Demo in America - Early Edition With Evita (Ep.166) - 03/24/2025
226K291 -
 1:14:30
1:14:30
The Big Mig™
6 hours agoOperation, “Let Them Speak”
44.7K6 -
 2:00:10
2:00:10
LFA TV
22 hours agoTAKING OUT THE TRASH! | LIVE FROM AMERICA 3.24.25 11AM
48.8K10 -
 1:37:13
1:37:13
Caleb Hammer
2 hours agoFinancial Audit’s Most Evil Guest
27K1 -
 2:04:29
2:04:29
Matt Kohrs
13 hours agoWelcome To PUMP CITY!!! || The MK Show
64.6K2