Premium Only Content
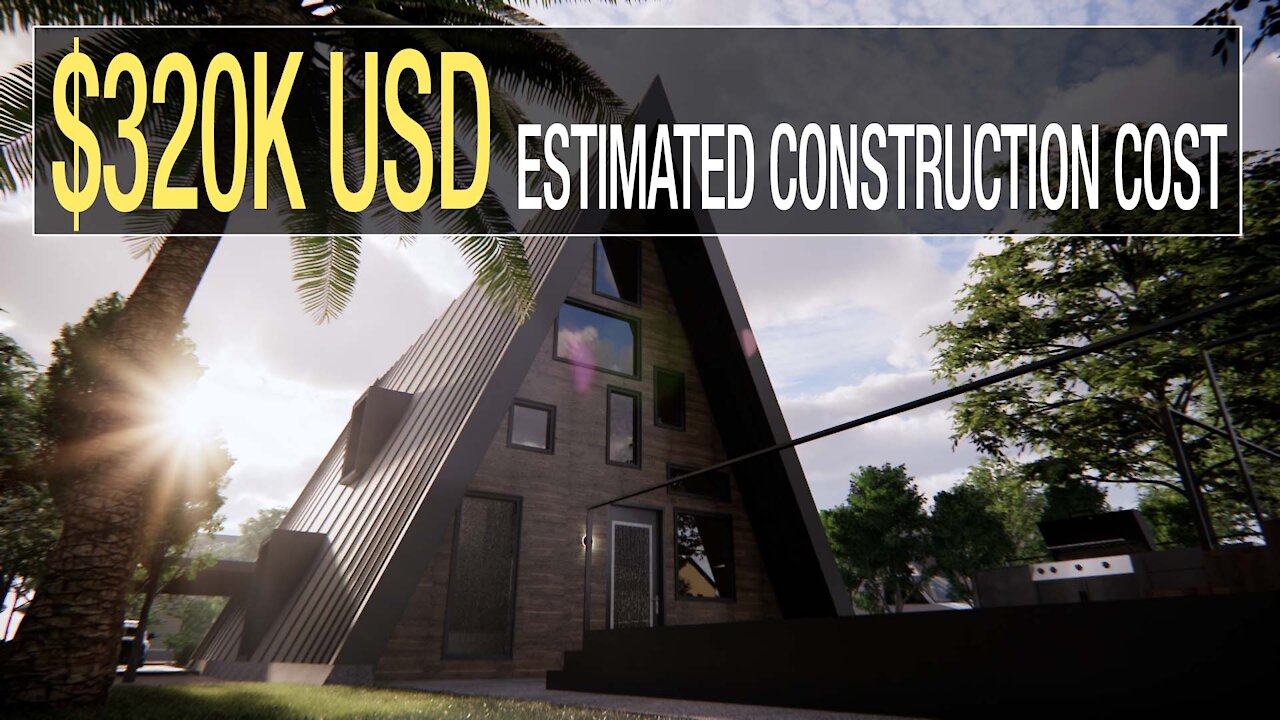
1720sf 2bed 2bath Forest House in the urban residential area in Los Angeles, CA
The Forest House, a single detached home, is designed in the urban residential area in Los Angeles, California. (rendered by Enscape)
We love a simple design. When architects try to make complicated design plans, in many cases it becomes user-unfriendly. Thus, it will cause more trouble during the construction. Not only will it increase the cost of the construction, but also, it gets more tendencies to draw problems as you may find from this video. https://youtu.be/l3ff2zHPfSM
Nonetheless, architects need to make things harder and more difficult to earn their achievement noticeable and it will show off to others of how much they are smarter enough to make things that normal people would’ve never thought of. By doing so, they can attract the rich who admires unique design to value their properties as high as they seem to be.
No matter what, we are architects and we are in the same dilemma. At least, through this Youtube channel, we want to do things without any outside influences. Hence, for our house designs here in this channel are to be designed without any interventions of how much we need to show off. We try our best to design based on what we feel about a good house for us to live in.
This Forest House is also an example of how we design if it’s our own home. We love to live in a high ceiling house to have natural ventilation, enough sunlight but not making the house hot or cold. Warm and dark enough to take a rest and feel relaxed while staying home. Therefore, we thought of a house, for this time, that may look like a home in a forest as thinking of what if we design one in this urban residential area.
The Forest House is in total 1,722sf (160sm) as a duplex home with 2bedrooms and 1.5 bathroom. Please have a look to find more information throughout the video. We hope you to enjoy what we have designed for ourselves which may fit for your home as well.
0:00 location Map & Brief
0:30 1st floor plan view
1:07 2nd floor plan view
1:32 aerial views
2:41 entrance to backyard
3:12 backyard to living room
3:46 1st floor stair to 2nd floor
4:13 Don't hire architect? A card to click for the video https://youtu.be/l3ff2zHPfSM
4:16 2nd floor bedroom area to kitchen ceiling area
4:40 kitchen & dining area
4:58 master bedroom
5:08 master bedroom ensuite bathroom
5:33 master bedroom walking closet
5:44 master bedroom to garage
Our website to see all videos we have created ; https://archi-tube.net/
-
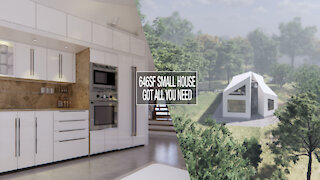 4:08
4:08
All about house design
4 years ago $0.01 earned646sf small loft house design includes all you need for your dream home | $90K to 140K USD
124 -
 8:26
8:26
All about house design
4 years ago $0.01 earned1870sf 3bed 2bath fireproof house design in Los Angeles, CA
49 -
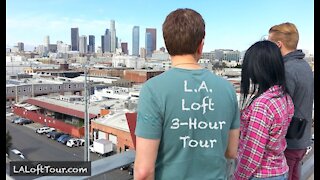 5:00
5:00
Corey Chambers
4 years agoLos Angeles Urban Homes Holiday Priority Tours
32 -
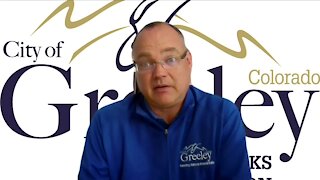 0:34
0:34
KMGH
4 years agoGreeley working to improve its urban forest
5 -
 0:47
0:47
irvet20065
4 years agoHouse cat Tomik in the forest
184 -
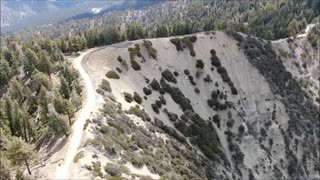 1:00
1:00
Travelsthroughnature
5 years ago $0.01 earnedExplore Los Angeles National Forest
211 -
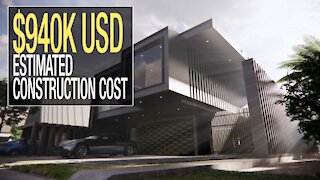 9:41
9:41
All about house design
4 years ago3760sf 3bed 2.5bath Contemporary Courtyard House in LOS Angeles, CA
124 -
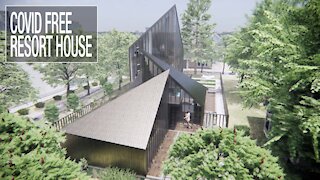 8:33
8:33
All about house design
4 years ago1940sf 2bed 2 bath Resort House - Covid Free custom home design in Los Angeles, California
23 -
 0:44
0:44
Buzzvideos - EN
4 years agoBear invades residential area
24 -
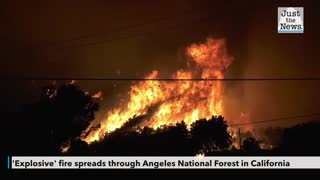 0:34
0:34
Just the News
4 years ago'Explosive' fire spreads through Angeles National Forest in California
10.8K