Premium Only Content
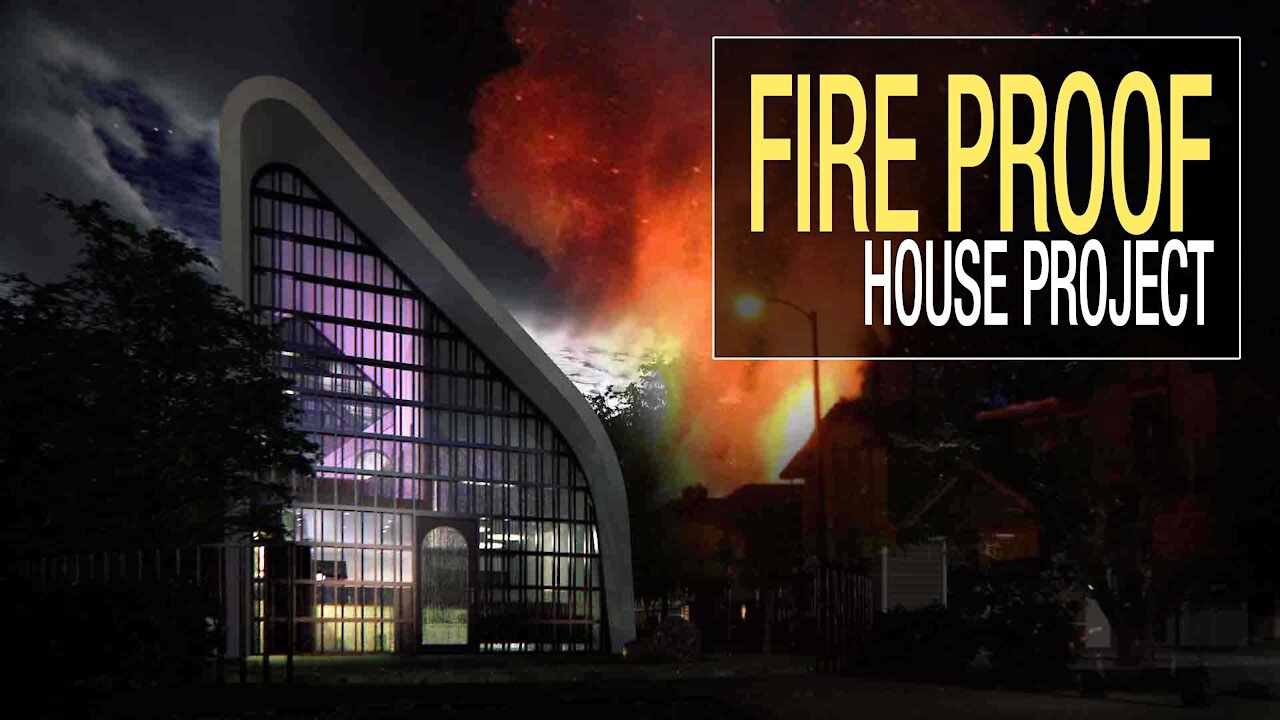
1870sf 3bed 2bath fireproof house design in Los Angeles, CA
California's dry-weather causes wildfires and spreads to homes quite often. U.S. home builders are very vulnerable to fire because they use wood materials mainly, which can cause even more damage. Nevertheless, concrete construction is expensive and difficult to use. The U.S. is large country. Mostly the distance from where concrete is produced is too far and it makes hard to transport on time and also it is quite expensive. Thus, the lack of specialized labor makes construction cost even higher than conventional development. Hence, it would be great when you can build an exterior structure of a house that's as economical as a wooden structure and doesn't burn.
In that simple thought, we searched possible solution and found a product that came out to secure the need. It's called RSG-3D. (only for the purpose of the concept design) The panel is said to be 100 percent fireproof, so the effect is like concrete based on CEO said of the manufacturer. If these new materials could replace the use of concrete, we thought we could build a fire-proof house without adding too much extra cost compared to the conventional house development. Hence we made one as an sample.
The house is a duplex and the total floor area is 1,870 sf (174sm). 1st floor is 1120sf (104sm) and 2nd floor is 753sf (70sm).
1st floor includes living room, kitchen, dining, 1 reading room, master bedroom, 1 ensuite with walk-in-closet and 2nd floor includes 1 living room, 1 bathroom, 2bedrooms with 1 walk-in-closet
-
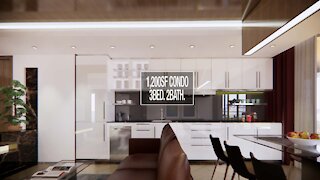 4:30
4:30
All about house design
4 years ago $0.01 earned1200sf 3bedroom 2bath Condo unit interior design - (eg. apartment flat interior tour)
180 -
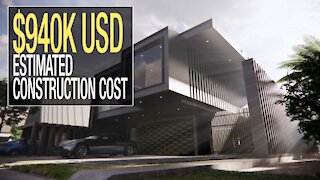 9:41
9:41
All about house design
4 years ago3760sf 3bed 2.5bath Contemporary Courtyard House in LOS Angeles, CA
124 -
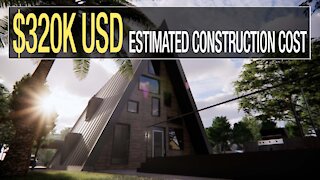 6:24
6:24
All about house design
4 years ago1720sf 2bed 2bath Forest House in the urban residential area in Los Angeles, CA
43 -
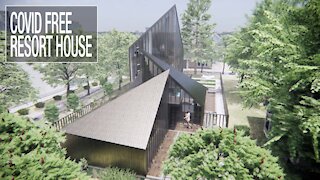 8:33
8:33
All about house design
4 years ago1940sf 2bed 2 bath Resort House - Covid Free custom home design in Los Angeles, California
23 -
 10:24
10:24
coronavic15
4 years ago $0.01 earnedTake off from Los Angeles, CA.
341 -
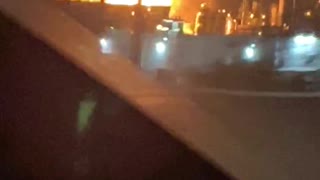 0:30
0:30
ViralHog
4 years agoLos Angeles Oil Refinery Fire
394 -
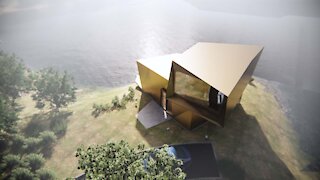 6:42
6:42
All about house design
4 years ago $0.01 earned1,190sf 2 story small futuristic contemporary house design inspired by Transformers Movie moderately
84 -
 7:39
7:39
WFTS
4 years agoTwilight: Los Angeles, 1992 | Morning Blend
25 -
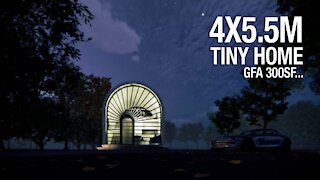 5:35
5:35
All about house design
4 years ago $0.01 earned300sf loft home - tiny round roof house design & virtual tour (4x5.5m = 13'x18')
90 -
 0:15
0:15
Cl9udia
4 years agoOutreach in South Los Angeles
42