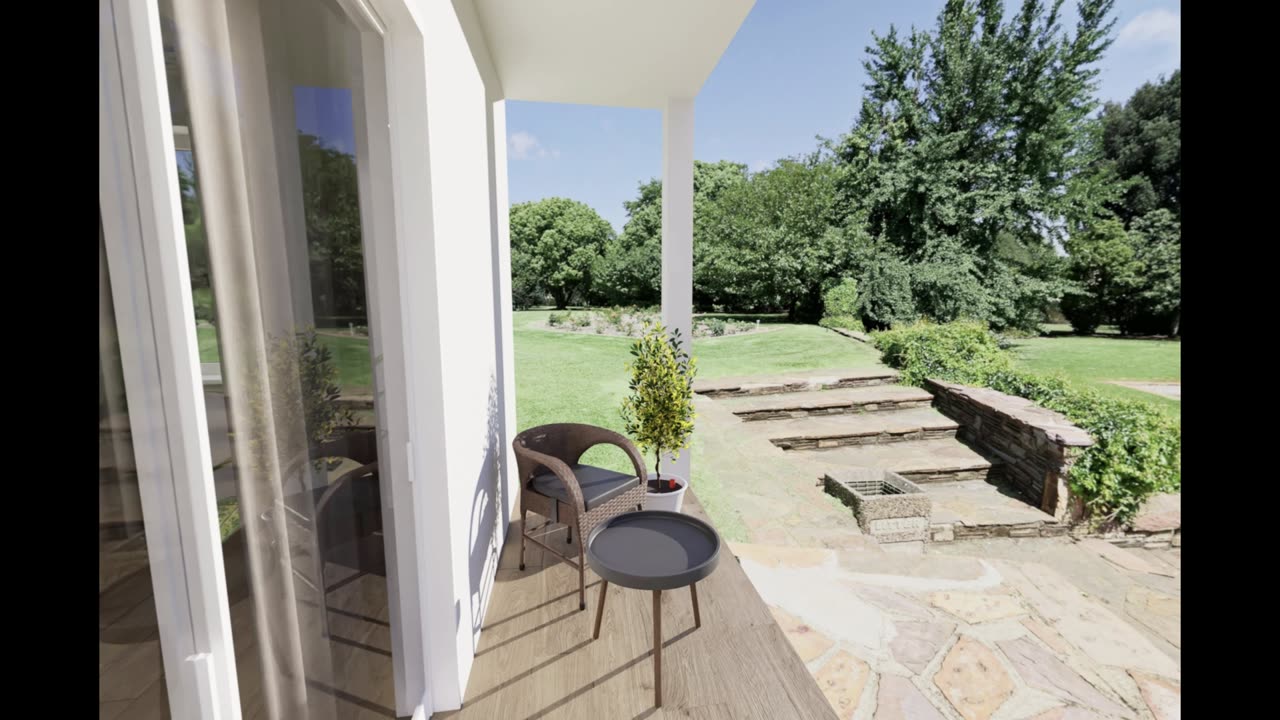Premium Only Content
This video is only available to Rumble Premium subscribers. Subscribe to
enjoy exclusive content and ad-free viewing.

House Plans
1 month ago
15
Copy and Paste this link to your web browser to purchase this custom designed one bedroom plan.
3d Visualization
See your project come to life before construction begins. Our 3D renderings allow you to virtually explore your design, make informed decisions, and ensure everything aligns with your expectations.
House sq. ft. = 759
Story- 1
Customize this plan
The PDF file and AutoCAD file 2018 version contains:
Floor Plan with dimensions. Windows and door sizes on plans.
Exterior Elevations
3d Exterior Front Elevation & Interior Views Options (.jpg)
Loading comments...
-
 1:51:12
1:51:12
Tate Speech by Andrew Tate
13 hours agoEMERGENCY MEETING EPISODE 105 - UNBURDENED
206K103 -
 1:01:18
1:01:18
Tactical Advisor
16 hours agoBuilding a 308 AR10 Live! | Vault Room Live Stream 016
184K19 -
 2:17:02
2:17:02
Tundra Tactical
1 day ago $29.55 earnedTundra Nation Live : Shawn Of S2 Armament Joins The Boys
273K28 -
 23:22
23:22
MYLUNCHBREAK CHANNEL PAGE
2 days agoUnder The Necropolis - Pt 5
214K71 -
 54:05
54:05
TheGetCanceledPodcast
1 day ago $15.11 earnedThe GCP Ep.11 | Smack White Talks Smack DVD Vs WorldStar, Battle Rap, Universal Hood Pass & More...
205K36 -
 8:30
8:30
Game On!
20 hours ago $0.99 earnedLakers BLOCKBUSTER trade! Luka Doncic is coming to LA!
34.7K4 -
 48:29
48:29
hickok45
1 day agoSunday Shoot-a-Round # 266
37.4K19 -
 15:18
15:18
SternAmerican
3 days agoStern American with Sam Anthony from YourNews.com
23K1 -
 1:03:13
1:03:13
PMG
1 day ago $2.03 earnedRFK, Tulsi & Kash Hearings, the Plane Crash in the Potomic, & Ozempic
20.6K3 -
 11:33
11:33
DeVory Darkins
1 day ago $23.71 earnedJustin Trudeau PANICS after Trump slaps Canada with AGGRESSIVE Tariffs
121K273