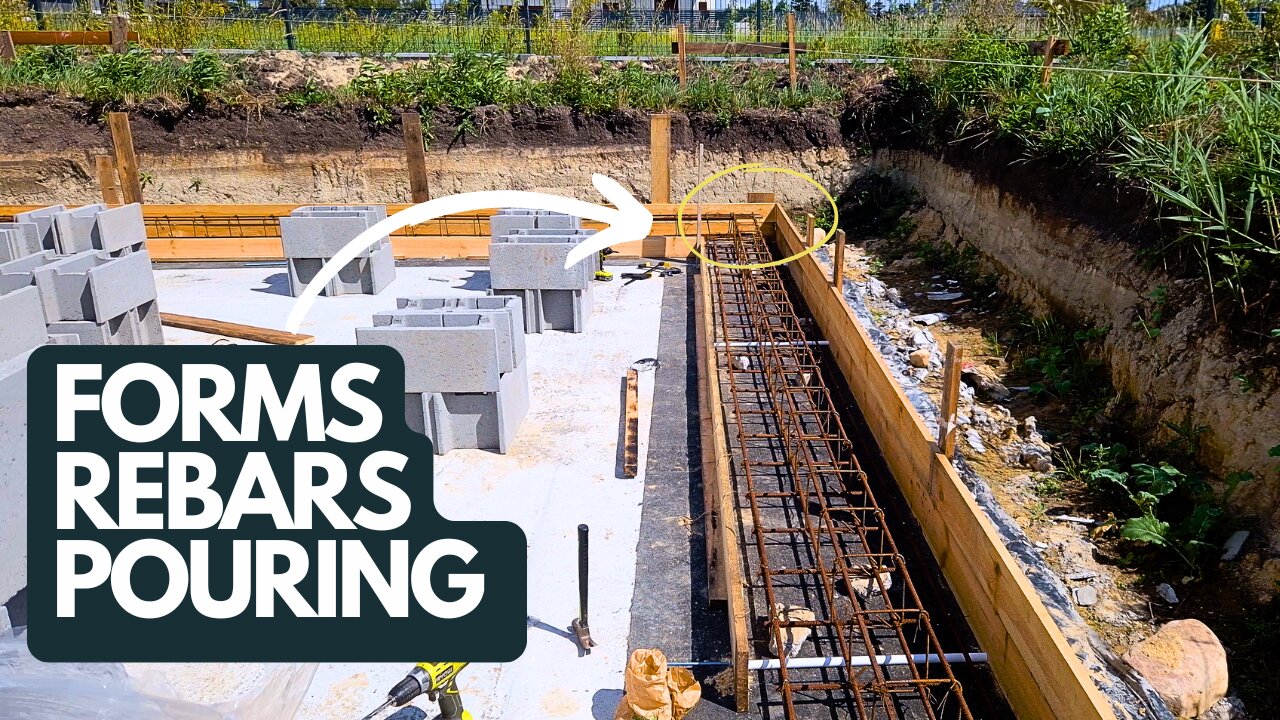Premium Only Content

Footings on a Concrete Slab For a Small House 🚧💪 #smallhouse
Welcome back to the next phase of building my house! 🏡
In today’s video, I’m tackling the foundation footings over the concrete slab, and there’s a lot to cover. From installing a water barrier under the footings to setting up the formwork and placing the steel rebar, I’ll show you my process step-by-step.
I’ve learned quite a bit along the way, and I’m excited to share some tips that might save you time on your own build, especially if you’re thinking about moisture control or ensuring proper drainage.
🌧️ Without the right setup, your footings could end up sitting in water!
This entire project is a dream come true for me, as I’m building this wooden frame house to be self-sufficient and debt-free. Every step is about ensuring the structure is solid, practical, and ready for the future.
🔨 Whether you’re curious about the construction process or looking for hands-on building advice, I hope this video helps you in some way!
Chapters:
00:00 Intro: The Next Step in My Wooden Frame House
02:16 Installing the Water Barrier Under the Footings
11:17 Building the Formwork: Tips and Adjustments
13:36 Cutting Steel Rebars
17:02 Placing Steel Rebars for Strong Footings
23:09 Breaking Point: Overcoming Exhaustion
26:07 Creating a Drainage System to Prevent Water Build-Up
28:44 Pouring Concrete for the Foundation Footings
#ConcreteFootings #WaterBarrier #Formwork #Rebar #DIYFoundation #BuildingFootings #PouringConcrete #WoodenFrameHouse #SelfSufficientLiving #HomeBuilding #NoLoanHouse #FoundationDrainage #MoistureControl #smallhouse #footings #concrete
-
 15:10
15:10
Chris From The 740
1 day ago $0.10 earnedEAA Girsan Disruptor X 500-Round Review: Is It Reliable?
1.24K -
 1:00:38
1:00:38
PMG
14 hours agoCarnivore & Dr. Shawn Baker - Health Starts With Food
1.74K -
 1:28:13
1:28:13
Kim Iversen
15 hours agoCancelled Chef Pete Evans Exposes The One Change That Could End Big Food and Pharma
79K77 -
 4:20:21
4:20:21
Nerdrotic
16 hours ago $77.13 earnedDaradevil Born Again, Comics Industry CRASH, Neu-Hollywood REBUILD | Friday Night Tights #337
236K50 -
 1:32:34
1:32:34
Glenn Greenwald
12 hours agoThe Future of Gaza With Abubaker Abed; Journalist Sam Husseini On His Physical Expulsion From Blinken’s Briefing & Biden’s Gaza Legacy | System Update #391
120K91 -
 1:34:48
1:34:48
Roseanne Barr
15 hours ago $24.01 earnedWe are so F*cking Punk Rock! with Drea de Matteo | The Roseanne Barr Podcast #83
93.7K79 -
 1:08:20
1:08:20
Man in America
16 hours ago🇨🇳 RedNote: A CCP Trojan Horse Deceiving Americans? w/ Levi Browde
48.1K60 -
 3:55:11
3:55:11
I_Came_With_Fire_Podcast
19 hours agoTrump SABOTAGE, LA FIRE CHIEF SUED, and BIDEN’S LAST F-U!
32.5K8 -
 2:59:47
2:59:47
Joker Effect
10 hours agoUkraine in a video game? Hardest thing I have done. S.T.A.L.K.E.R.2 Heart of Chornobyl,
114K8 -
 1:15:22
1:15:22
Flyover Conservatives
1 day agoEczema, Brain Fog, B.O., and Gas… Eating Steak and Butter Creates Ultimate Health Hack - Bella, Steak and Butter Gal | FOC Show
83.4K7