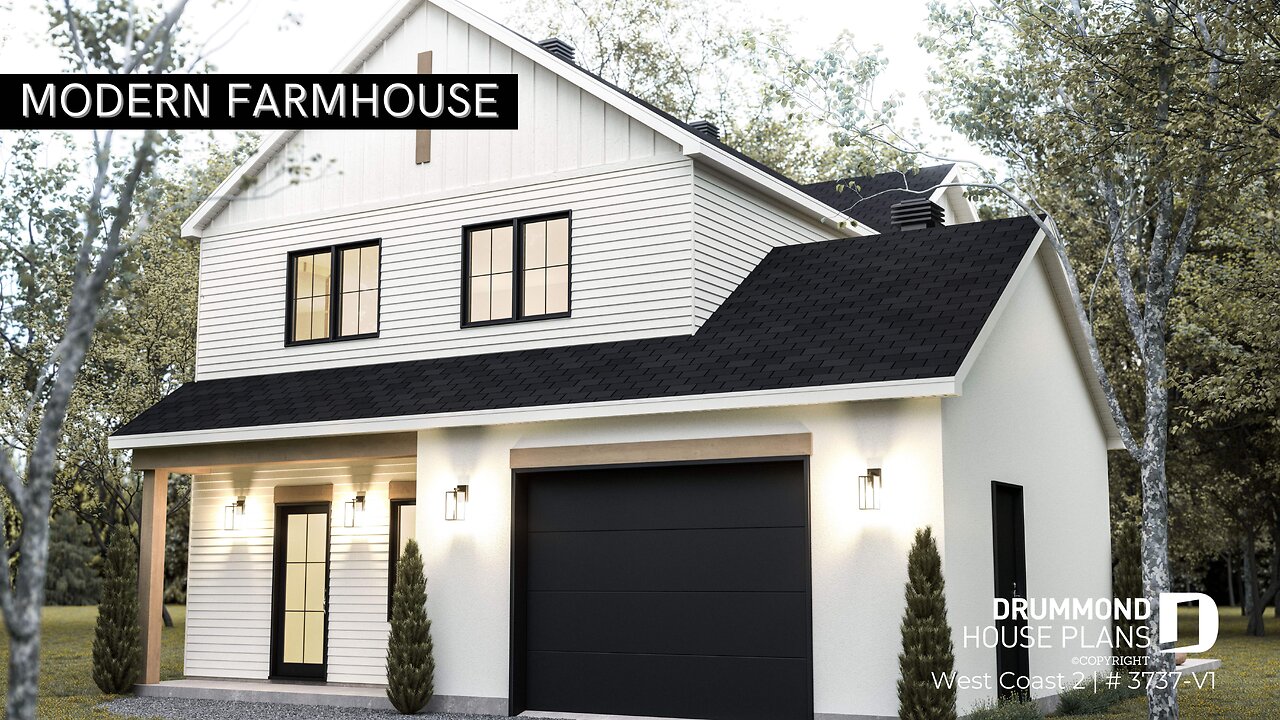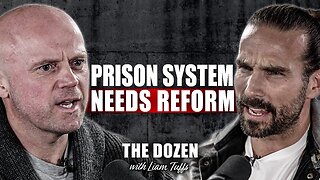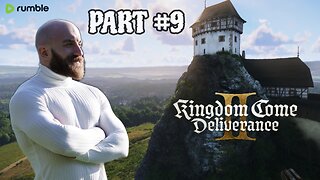Premium Only Content
This video is only available to Rumble Premium subscribers. Subscribe to
enjoy exclusive content and ad-free viewing.

Modern Farmhouse home plan by Drummond House Plans (Plan 3737-V1)
3 months ago
3.24K
WEST COAST 2 house plan (plan #3737-V1) offers a total of 1736 sq. ft. on 2 floors plus a single garage. All ceilings on the ground floor are 9' high. The planned base foundation is a floating slab but other options are also available.
Loading 1 comment...
-
 1:50:28
1:50:28
TheDozenPodcast
14 hours agoViolence, Abuse, Jail, Reform: Michael Maisey
96.7K4 -
 23:01
23:01
Mrgunsngear
1 day ago $5.62 earnedWolfpack Armory AW15 MK5 AR-15 Review 🇺🇸
83.1K12 -
 25:59
25:59
TampaAerialMedia
1 day ago $3.46 earnedUpdate ANNA MARIA ISLAND 2025
52.5K4 -
 59:31
59:31
Squaring The Circle, A Randall Carlson Podcast
16 hours ago#039: How Politics & War, Art & Science Shape Our World; A Cultural Commentary From Randall Carlson
40.2K3 -
 13:21
13:21
Misha Petrov
16 hours agoThe CRINGIEST Thing I Have Ever Seen…
32.4K59 -
 11:45
11:45
BIG NEM
12 hours agoWe Blind Taste Tested the Best Jollof in Toronto 🇳🇬🇬🇭
23K1 -
 15:40
15:40
Fit'n Fire
15 hours ago $0.50 earnedArsenal SLR106f & LiteRaider AK Handguard from 1791 Industries
19.9K1 -
 8:34
8:34
Mike Rowe
6 days agoWhat You Didn't Hear At Pete's Confirmation Hearing | The Way I Heard It with Mike Rowe
56.4K23 -
 7:13:44
7:13:44
TonYGaMinG
17 hours ago🟢LATEST! KINGDOM COME DELIVERANCE 2 / NEW EMOTES / BLERPS #RumbleGaming
74.8K7 -
 40:17
40:17
SLS - Street League Skateboarding
4 days agoEVERY 9 CLUB IN FLORIDA! Looking back at SLS Jacksonville 2021 & 2022 - Yuto, Jagger, Sora & more...
114K1