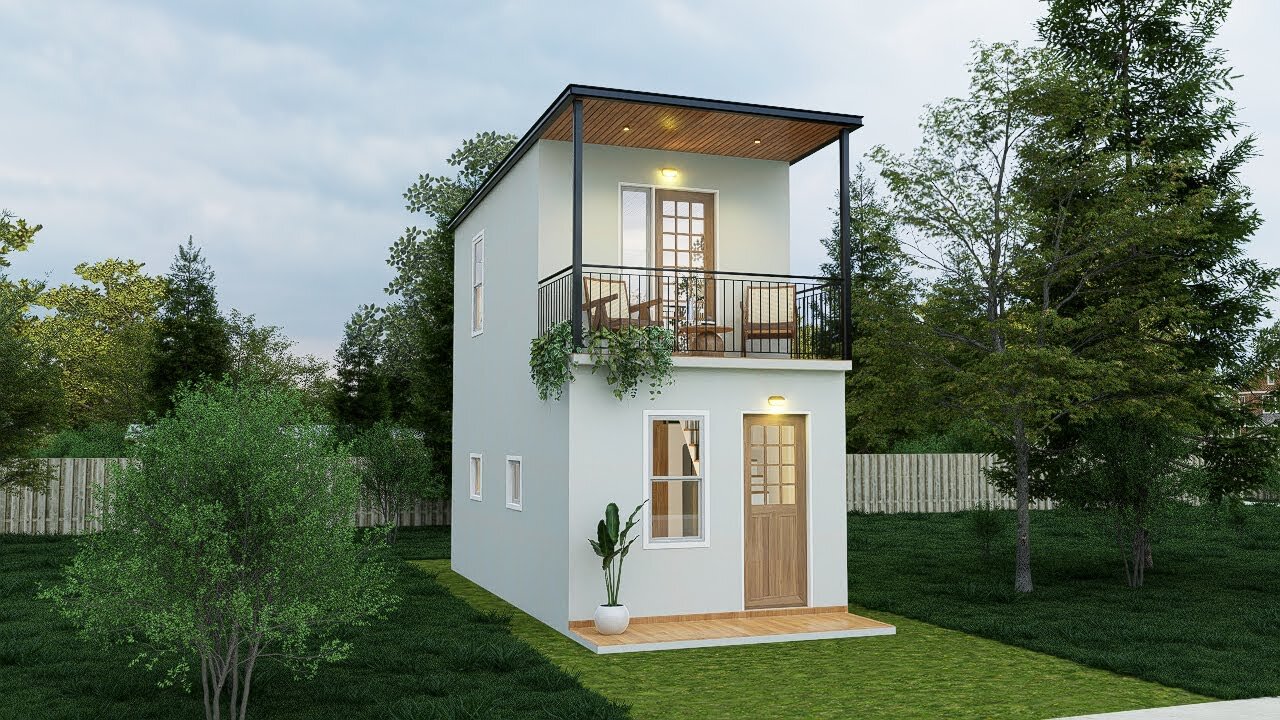Premium Only Content
This video is only available to Rumble Premium subscribers. Subscribe to
enjoy exclusive content and ad-free viewing.

Two Storey House | Tiny Home ( 3X6 Meters )
2 months ago
3
This two-storey tiny house is a compact footprint with two levels, maximizing vertical space to provide functionality and comfort.
Inside, the layout includes an open-concept living area on the ground floor, combining a kitchen, toilet, dining space, and a living space with a TV unit.
The staircase leads to the second level, which is for sleeping quarters (bedroom) and a balcony space. This design incorporates smart storage solutions, like built-in shelves and furniture, to maintain a tidy, spacious feel.
8-Inch/10-Inch Square Top Sprayer Shower Combo Set - Shower Body
BUY NOW VISIT WEBSITE:https://temu.to/k/uklky0vpo7t
Loading comments...
-
 2:19:43
2:19:43
TheSaltyCracker
10 hours agoCybertruck Bomber Manifesto Leaked ReeEEeE Stream 01-03-25
161K261 -
 1:44:12
1:44:12
Roseanne Barr
10 hours ago $14.65 earnedSquid Game? | The Roseanne Barr Podcast #81
82.3K97 -
 1:13:27
1:13:27
Man in America
15 hours ago🚨 2025 WARNING: Disaster Expert Predicts 'ABSOLUTE CHAOS' for America
55.5K37 -
 3:43:16
3:43:16
I_Came_With_Fire_Podcast
16 hours agoNew Years TERRORISM, Mexico trying to FAFO, and DARK MONEY to US Think Tanks
24.4K11 -
 1:47:40
1:47:40
Glenn Greenwald
12 hours agoThe Key Issues Determining the Trajectory of the Second Trump Administration: From Israel and Ukraine to Populism and Free Speech | SYSTEM UPDATE #382
76K49 -
 1:02:44
1:02:44
The StoneZONE with Roger Stone
10 hours agoRoger Stone Unveils His 16th Annual International Best and Worst Dressed List | The StoneZONE
36K5 -
 45:22
45:22
Kyle Rittenhouse Presents: Tactically Inappropriate
11 hours ago $3.90 earnedKyle Rittenhouse Presents: Tactically Inappropriate
35.1K18 -
 1:13:16
1:13:16
Patriots With Grit
11 hours agoThe Comedy of White Privilege & Government | A.J. Rice
26.4K3 -
 49:40
49:40
Havoc
15 hours agoWhat's 2025 Looking Like... | Stuck Off the Realness Ep. 23
44.1K4 -
 3:58:11
3:58:11
Nerdrotic
15 hours ago $37.49 earnedWOKE Hollywood Freak out, Cyber Truck Attack, 2025 BEGINS! | Friday Night Tights 335 w Benny Johnson
105K34