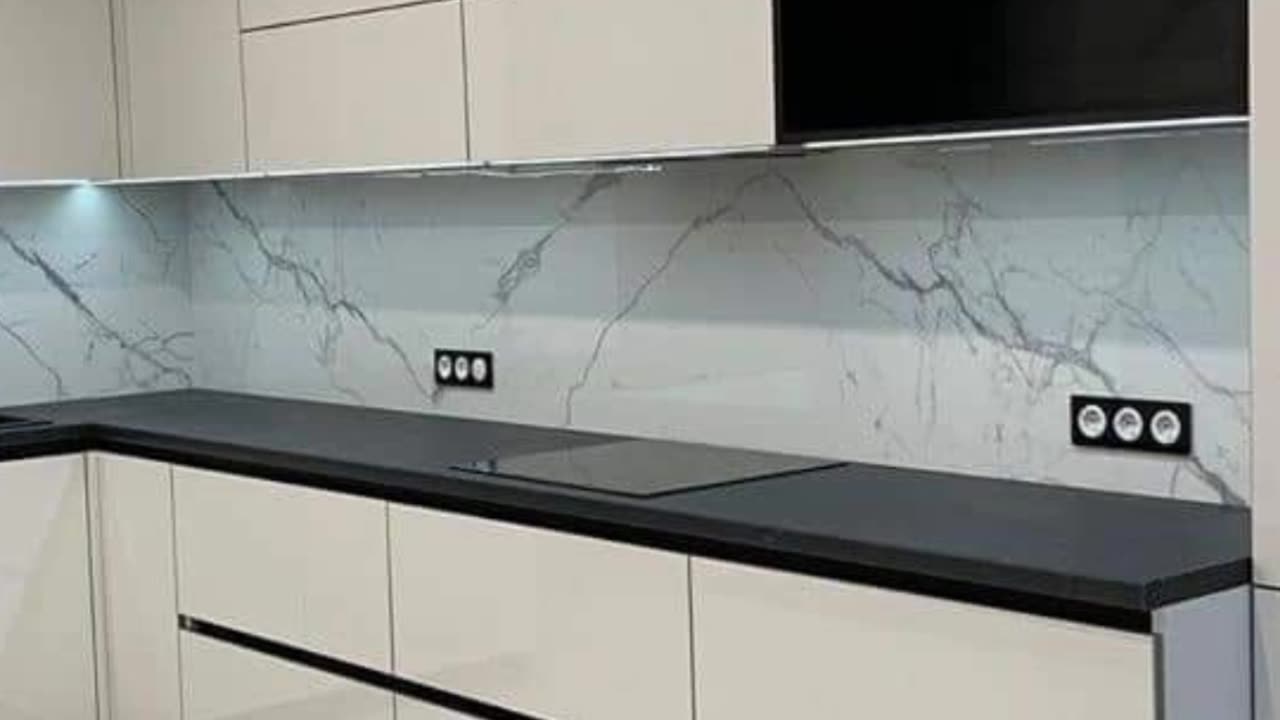Premium Only Content

Kitchen interior design
kitchen design combines functionality with a timeless aesthetic, creating an inviting space for cooking, dining, and socializing. The layout is open and spacious, featuring a large central island that doubles as a prep area and a casual dining spot. The island is topped with a durable quartz countertop, offering ample workspace and a sleek, polished look.
Cabinetry in this kitchen is custom-built from high-quality hardwood, finished in a soft, neutral color palette that enhances the natural light and creates a warm, welcoming ambiance. The cabinets feature Shaker-style doors with brushed nickel hardware, blending traditional craftsmanship with contemporary design. Glass-front upper cabinets provide an elegant display space for fine china and glassware, while deep drawers and pull-out shelves offer practical storage solutions for pots, pans, and kitchen gadgets.
The backsplash is a mosaic of hand-painted tiles in subtle, complementary tones, adding a touch of artistic flair and a pop of color to the space. State-of-the-art stainless steel appliances, including a six-burner gas range, a French door refrigerator, and a silent dishwasher, ensure both efficiency and luxury.
A farmhouse sink, with its deep basin and apron front, sits beneath a large window that floods the kitchen with natural light and offers a view of the garden. Overhead, pendant lights with vintage-inspired Edison bulbs provide task lighting and enhance the kitchen’s charming character.
To Design Description
This bathroom design embodies a serene and spa-like atmosphere, focusing on clean lines, natural materials, and a calming color palette. The centerpiece of the bathroom is a freestanding soaking tub, positioned under a large window that allows for a tranquil view and abundant natural light. The tub is made of smooth, white porcelain, offering a luxurious retreat for relaxation.
The double vanity is crafted from reclaimed wood, adding a rustic touch while providing ample storage with its deep drawers and open shelving. The vanity is topped with a sleek marble countertop, which houses two undermount sinks with brushed nickel faucets that combine functionality with elegance.
Above the vanity, two large, framed mirrors reflect light and space, complemented by wall-mounted sconces that offer soft, ambient lighting. The walk-in shower features frameless glass doors and a rainfall showerhead, creating an open and airy feel. The shower walls are clad in subway tiles with a herringbone pattern, adding texture and visual interest.
The flooring is made of large-format porcelain tiles that resemble natural stone, offering durability and a cohesive look. Heated floors provide added comfort, especially on cold mornings. To complete the design, plush towels, potted plants, and minimalist decor elements are thoughtfully placed, enhancing the bathroom's inviting and relaxing
-
 14:53
14:53
Forrest Galante
4 hours agoAustralia's Top 5 Deadliest Animals
29.3K10 -
 3:18:47
3:18:47
DLDAfterDark
4 hours ago $2.66 earnedDLD Live! What's The "best" PDW?? Considerations For Trunk/Truck Gun & Gats in Bags & Backpacks
19.5K3 -
 15:25
15:25
Exploring With Nug
15 hours ago $19.92 earnedBag of Phones Found While Searching For Missing Man In River!
74K26 -
 3:58:27
3:58:27
fuzzypickles168
5 hours agoLate Nite Jam Session - Rock Band 4 | Was: EA Sports WRC | 1 John 2:1-17
16.8K -
![Nintendo Switch It UP Saturdays with The Fellas: LIVE - Episode #13 [Mario Kart 8 Deluxe]](https://1a-1791.com/video/fww1/97/s8/1/1/g/A/z/1gAzy.0kob-small-Nintendo-Switch-It-UP-Satur.jpg) 3:33:38
3:33:38
MoFio23!
14 hours agoNintendo Switch It UP Saturdays with The Fellas: LIVE - Episode #13 [Mario Kart 8 Deluxe]
43.2K -
 23:24
23:24
MYLUNCHBREAK CHANNEL PAGE
15 hours agoDams Destroyed Turkey
92.2K81 -

SpartanTheDogg
7 hours agoPro Halo Player
43.3K1 -
 11:29
11:29
Tundra Tactical
7 hours ago $3.25 earnedGEN Z Brit 3D Prints a WORKING Gun Pt.3!
49.4K3 -
 8:07:55
8:07:55
AdmiralSmoothrod
9 hours agoark ascended - its dino time again
29.8K2 -
 2:08:21
2:08:21
The Illusion of Consensus
9 days agoFormer FDA Official Dr. Philip Krause On White House Pressure To Approve Covid Vaccines at the FDA
67.6K46