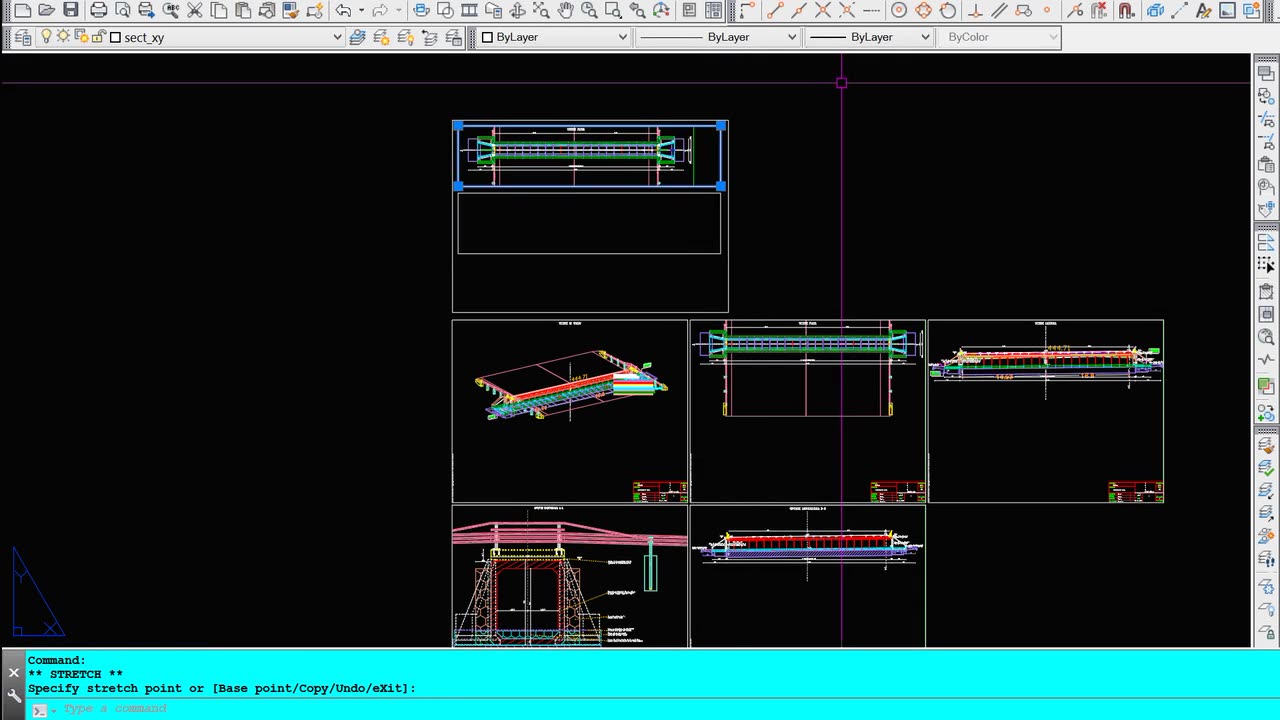Premium Only Content
This video is only available to Rumble Premium subscribers. Subscribe to
enjoy exclusive content and ad-free viewing.

Convert A3 drawings of a culvert to an A2 drawing, in AutoCAD.
8 months ago
32
"CULVERT Designing of precast concrete culverts" (https://rcad.eu/culvert/) and "GCULVERT Cast in place box culvert and pipe culvert design" programs (https://rcad.eu/gculvert/) usually generate viewports with drawings in A3 format, for each view or section. You can see in the following clip how these vieports are placed in an A2 format drawing and what other changes need to be made.
The difficulty lies in the fact that in viewports there are automatically generated drawing scales to fill the viewport, and in A2 format you need standard scales (1:100 or 1:50). Also, in the A2 format, some texts and dimensions (which could be read in the viewports) become too small and must be enlarged manually.
https://youtu.be/cj0K_all2CE
Loading comments...
-
 LIVE
LIVE
Awaken With JP
3 hours agoDrones are for Dummies - LIES Ep 70
2,190 watching -
 LIVE
LIVE
vivafrei
1 hour agoJustin Trudeau Regime ON THE VERGE OF COLLAPSE! And Some More Fun Law Stuffs! Viva Frei
3,825 watching -
 LIVE
LIVE
The Quartering
1 hour agoNew Brett Cooper Drama, Madison Feminist Manifesto, Sydney Sweeney Outrage & More
4,167 watching -
 8:01
8:01
Breaking Points
3 hours agoWhy Japan Has ZERO Fat People And Other Lessons For USA
315 -
 1:17:07
1:17:07
Vetted
9 hours agoRadioactive Material Lost in Transit, Drones Linked?
55 -
 LIVE
LIVE
SilverFox
19 hours ago🔴LIVE - Elden Ring ZERO HP play through - Part 2
299 watching -
 LIVE
LIVE
Phyxicx
2 hours agoBeating Ruby/Emerald Today - OG Final Fantasy VII - 100% Playthrough - 12/17/2024
101 watching -
 1:57:07
1:57:07
The Charlie Kirk Show
2 hours agoAfter Hegseth, RFK + The Fall of Trudeau? + Trannies On Teams | Sen. Scott, Lewandowski, Frei
92K23 -
 1:03:02
1:03:02
Russell Brand
3 hours agoDrones Over New Jersey: Why Is the Government Being So Quiet? - SF515
97.9K221 -
 49:28
49:28
Ben Shapiro
2 hours agoEp. 2106 - TRUMP’S WORLD: Trudeau to RESIGN?! Germany Moves RIGHT?!
31.2K19