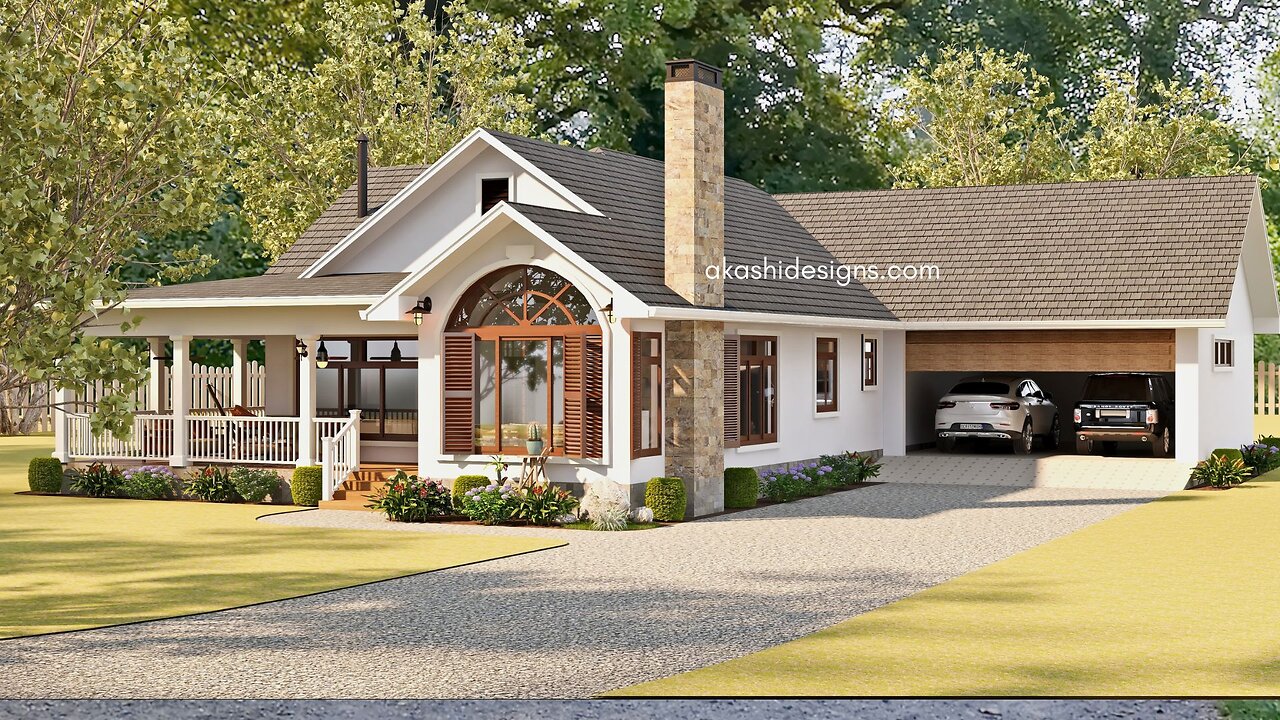Premium Only Content
This video is only available to Rumble Premium subscribers. Subscribe to
enjoy exclusive content and ad-free viewing.

3 Bedroom House Design With Sunroom, Porch, 2-car Garage, Study Room
10 months ago
71
A magnificent 3D video walkthrough of a 3 bedroom house design. With 265 square metres (2852 square feet), inclusive of the porch and 2-car garage, it offers a four-season sunroom, living room, dining area, kitchen with pantry, laundry area accessible from the garage, 3 bedrooms (master en-suite with walk-in-closet), 2.5 bathrooms, and a study room.
Would you build this?
Architectural plans and floor plan available for purchase via this link:
https://akashidesigns.com/en/product/3-bedroom-house-id-1012/
Loading 3 comments...
-
 12:29
12:29
Mr. Build It
5 days agoWish I Knew This Before I Started Building It
2.68K5 -
 2:03:57
2:03:57
Megyn Kelly
2 days agoNew Trump Derangement Syndrome, and How CNN Smeared a Navy Veteran, w/ Piers Morgan & Zachary Young
39.6K94 -
 10:05
10:05
DIY Wife
3 years agoHow We Flip Old Furniture For Profit!
16.4K56 -
 LIVE
LIVE
TheSaltyCracker
2 hours agoTrump Goes Gangster ReeEEeE Stream 01-26-25
29,640 watching -
 LIVE
LIVE
Due Dissidence
11 hours agoTrump Calls To "CLEAN OUT" Gaza, Swiss ARREST Pro-Palestine Journalist, MAGA's Hollywood Makeover?
3,263 watching -
 2:02:20
2:02:20
Nerdrotic
3 hours ago $7.89 earnedDECLASSIFIED: JFK, MLK UFO Immaculate Constellation Doc | Forbidden Frontier #089
53.4K2 -
 3:00:14
3:00:14
vivafrei
11 hours agoEp. 248: "Bitcoin Jesus" Begs Trump! Rekieta Gets Plea Deal! Pardons, Deportations, Bird Flu & MORE!
104K76 -
 3:44:06
3:44:06
Rising Rhino
10 hours ago $10.97 earnedWashington Commanders Vs Philadelphia Eagles: NFL NFC Championship LIVE Watch Party
38.1K3 -
 13:00
13:00
Exploring With Nug
4 hours ago $2.53 earnedHe Went To Get A Haircut And Vanished WIthout a Trace!
34.3K -
 18:53
18:53
DeVory Darkins
1 day ago $24.07 earnedTrump JUST ENDED Mayor Karen Bass During HEATED Meeting
59.3K206