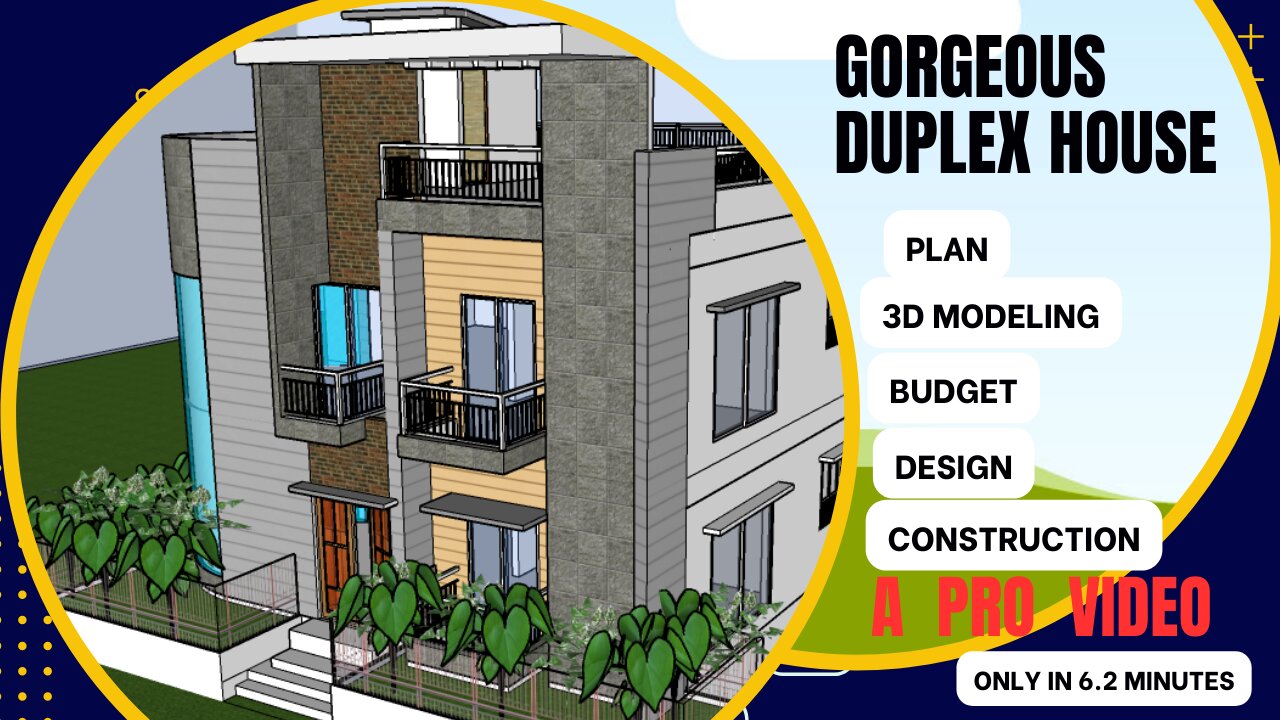Premium Only Content

Duplex House Design 2024.
Hi Guys,
This is Engr.Hilton Nag.
A duplex house is a residential building that consists of two separate living units within a single structure. These units are typically stacked on top of each other or side by side, each with its own separate entrance. Here's a general description of a duplex house design:
Layout:
Duplex houses often have a mirrored layout, where the floor plans of the two units are identical or very similar.
Each unit usually includes living spaces, bedrooms, kitchen, bathrooms, and possibly additional rooms like a dining area or a study.
Separate Entrances:
Duplexes are designed to provide independent living spaces for two families. Therefore, each unit has its own distinct entrance, ensuring privacy and separate access for both households.
Exterior Design:
The exterior of a duplex house can be designed in a cohesive manner, creating a unified appearance for the entire building.
The architectural style can vary, ranging from modern and contemporary designs to traditional or colonial styles.
Shared Walls:
Duplex houses typically share a common wall between the two units. This helps in minimizing construction costs and maximizing the efficient use of space.
Utilities and Services:
Duplexes often share utility services such as water supply, sewage, and sometimes heating or cooling systems. However, each unit generally has its own set of utility meters.
Parking:
Duplexes may have a shared driveway or parking area, with designated parking spaces for each unit. In some cases, there might be a garage shared by both households.
Outdoor Spaces:
Depending on the available space, duplex designs may include private yards, balconies, or patios for each unit. These outdoor areas provide additional living space and opportunities for recreation.
Flexibility:
Some duplex designs allow for flexibility in terms of converting spaces, such as turning a bedroom into a home office or creating an open floor plan.
Cost Efficiency:
Duplex houses can be a cost-effective solution for homeowners and investors, as the construction and maintenance costs are shared between the two units.
Zoning and Regulations:
Duplex construction must adhere to local zoning regulations and building codes. These regulations may dictate factors such as setback requirements, building height, and overall design.
In summary, a duplex house design aims to provide separate yet connected living spaces for two households within a single building, promoting efficiency, cost-effectiveness, and privacy for each unit. The specific features and design elements may vary based on architectural styles, local regulations, and the preferences of the homeowners or investors.
-
 LIVE
LIVE
tacetmort3m
1 day ago🔴 LIVE - BECOMING THE UNTOUCHABLE (RADIATION WHO?) - STALKER 2 - PART 3
297 watching -
 16:05
16:05
China Uncensored
15 hours agoAnother Car-Ramming Strikes Outside a Chinese School!
11.6K12 -
 9:26
9:26
Dr. Nick Zyrowski
6 hours agoAnti Inflammatory Foods | You MUST Eat These!
8.51K1 -
 15:40
15:40
Bearing
2 hours agoEnd Stage Trump Derangement | Rosie O'Donnell is NOT Doing Well 😬
9.82K42 -
 35:19
35:19
hickok45
5 hours agoSunday Shoot-a-Round # 256
18.8K19 -
 41:20
41:20
PMG
17 hours ago $0.68 earned"The No B.S. Guide to Getting Your Life together in 2024!"
11.9K -
 14:22
14:22
Forrest Galante
17 hours agoDoes The Megalodon Still Exist?
104K29 -
 26:48
26:48
Stephen Gardner
12 hours ago🔥BREAKING: Vladimir Putin JUST shocked NATO | Will only negotiate with Trump!
147K350 -
 2:45:39
2:45:39
Tundra Tactical
15 hours ago $37.30 earnedTundra Nation Live : The Worlds Okayest Gun Live Stream
76K2 -
 17:06
17:06
Professor Nez
12 hours ago🚨BREAKING: Elon Musk to BUY MSNBC!? Dems STUNNED by Brian Williams’ Viral Video!
68.9K87