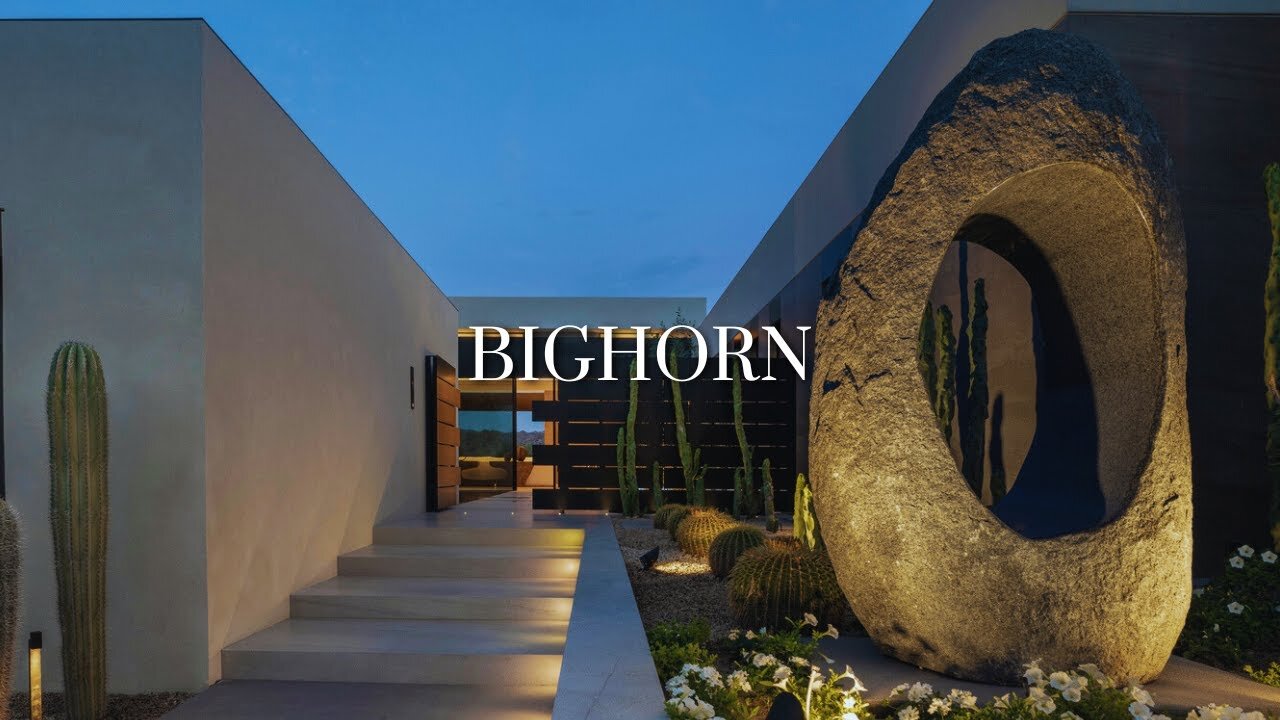Premium Only Content

Escape to Bighorn House: Your Ultimate Palm Desert Oasis
Bighorn House, an exquisite Palm Desert oasis and escape in the desert.
Bighorn House is a luxurious estate that offers amazing views of the Santa Rosa Mountains, as well as the Palm Desert golf course. The home is decorated with contemporary and traditional style, and has been beautifully updated with luxurious amenities and finishes. With private pool and spa, and a private desert landscape, Bighorn House is the perfect home for any Palm Desert fan.
Nestled in the foothills of the Santa Rosa Mountains in Palm Desert, you'll find Bighorn House, an architectural masterpiece situated next to the Mountain Course at Bighorn Golf Club. The main living area of this remarkable residence has been thoughtfully designed to offer a breathtaking panorama of the surrounding desert landscape, featuring mountains, trees, and the expansive sky. The primary objective behind its design was to seamlessly connect the indoors with the outdoors, ensuring that every corner offers captivating water views.
As you approach from the street, your eye is immediately drawn to the clean, horizontal lines that echo through the driveway and entry steps. The exterior of the house is a harmonious reflection of the desert's color palette, with brown porcelain siding and light stucco. A serene pond courtyard, graced by three elegant fountains, acts as a tranquil transition from the exterior to the interior, offering unobstructed views of the mountains and sky.
This courtyard serves as the heart of the house, a space intricately designed yet beautifully uncluttered, featuring custom-made furniture. The kitchen, bar, and dining area are a study in crisp whites, seamlessly merging with the seating area, a welcoming fireplace, and a custom marble wine storage nook. Notably, clerestory windows at the roofline serve as a key architectural element.
The outdoor living area is fully equipped for your every need, complete with water features, fireplaces, and meticulously landscaped surroundings. The full outdoor kitchen and dining space, accentuated with a fireplace seating area and LED lighting, offer a perfect space for both cooking and entertaining.
The home theater can transform from a casual TV-watching space into a mini theater with the convenience of closed doors and blackout curtains.
One exceptional feature of the house is the flooring, featuring a clever design where the top tiles are supported by small adjustable pedestals from below. This design allows the subfloor to be sloped for proper drainage while keeping the top tiles perfectly level. Open seams at the edges ensure rain drains away, and damaged tiles can be easily replaced.
The primary suite showcases warm walnut floors, ceilings, and cabinetry complemented by a rich chocolate-colored wall treatment. The primary bathroom features a lavish rain shower panel, adding a touch of luxury to everyday life. One can even bathe with a view, thanks to carefully landscaped surroundings that provide privacy. Three guest suites with private patios are conveniently accessible through a separate entrance at the front gate.
This 5,000-square-foot residence embodies the essence of simplicity while paying tribute to the surrounding mountains, water, and the great outdoors. It is a welcoming space for guests and social gatherings, while also offering an intimate and tranquil retreat for those seeking solitude.
From the awe-inspiring views of the Santa Rosa Mountains to the seamless integration of indoor and outdoor living spaces, this home masterfully strikes a balance between elegance and serenity. It is a place where cherished memories are created, guests are warmly hosted, and solace is found in the embrace of nature. Bighorn House stands as a harmonious union of architecture and landscape, where the mountains, water, and the great outdoors converge to deliver an exceptional living experience beyond compare.
Project: Bighorn House
Architects: Whipple Russell Architects https://whipplerussell.com/
Area: 5000 ft²
Year: 2022
Photographs: William MacCollum https://www.maccollum.com/
Manufacturers: Western Window Systems, panoramah!®, Ascenti, Hardsurface Broker
Interior Designer Firm: Carla Kalwaitis Design
Landscape Architect: Anne Attinger, Attinger Landscape Architecture
Structural Engineer Team: Delta Engineering
Project Manager: Yoav Weiss
Photographer: William MacCollum
Video Documentary: Geoff Franklin, Be Film Inc.
General Contractor : Jeff Stoker, Stoker Construction Inc.
Lighting Designer: John Fox, Fox and Fox Design
Audio/Video: Signals Audio Video
Location: Palm Desert, California, United States
-
 2:05:17
2:05:17
TimcastIRL
3 hours agoDemocrat ACTBLUE In CHAOS, Theories Over DOGE Cutting SLUSH FUND Go Wild w/Hotep Jesus | Timcast IRL
91.5K52 -
 1:11:43
1:11:43
Roseanne Barr
8 hours ago $3.64 earned"They are all Monsters" | The Roseanne Barr Podcast #89
33.5K32 -
 9:26:16
9:26:16
Dr Disrespect
12 hours ago🔴LIVE - DR DISRESPECT - WARZONE - PR ATTEMPTS
71.4K32 -
 LIVE
LIVE
Akademiks
3 hours agoDay 1/30. Lebron checks stephen a Smith. TOry Lanez talking CRAZY asf. Lil Ronnie K*Ilers Caught
3,116 watching -
 LIVE
LIVE
I_Came_With_Fire_Podcast
7 hours agoDEPARTMENT OF EDUCATION AXED | GAZA ULTIMATUM
533 watching -
 2:16:53
2:16:53
FreshandFit
4 hours agoCall-In Show
38.3K6 -
 4:27:46
4:27:46
Nerdrotic
8 hours ago $5.62 earnedDaredevil Born Again REVIEW, Harry Potter Show DOA, DC HACKED! | Friday Night Tights 344 Paul Chato
108K36 -
 1:15:15
1:15:15
Glenn Greenwald
5 hours agoWeek in Review: Lee Fang and Leighton Woodhouse on Ukraine War and NYT Piece Revealing Tensions within Trump Admin; PLUS: Lee Fang Takes Audience Questions on DOGE and Big Tech | SYSTEM UPDATE #420
53.9K37 -
 1:03:30
1:03:30
Sarah Westall
7 hours agoMassive Government Overhaul: FBI, CIA, IRS and more to be Gutted w/ Sam Anthony
64.9K13 -
 1:07:40
1:07:40
IsaacButterfield
7 hours ago $0.39 earnedAustralia Under Attack | Trump's State of the Union | All LGBTQ Cast (W Guest Frenchy)
27.7K6