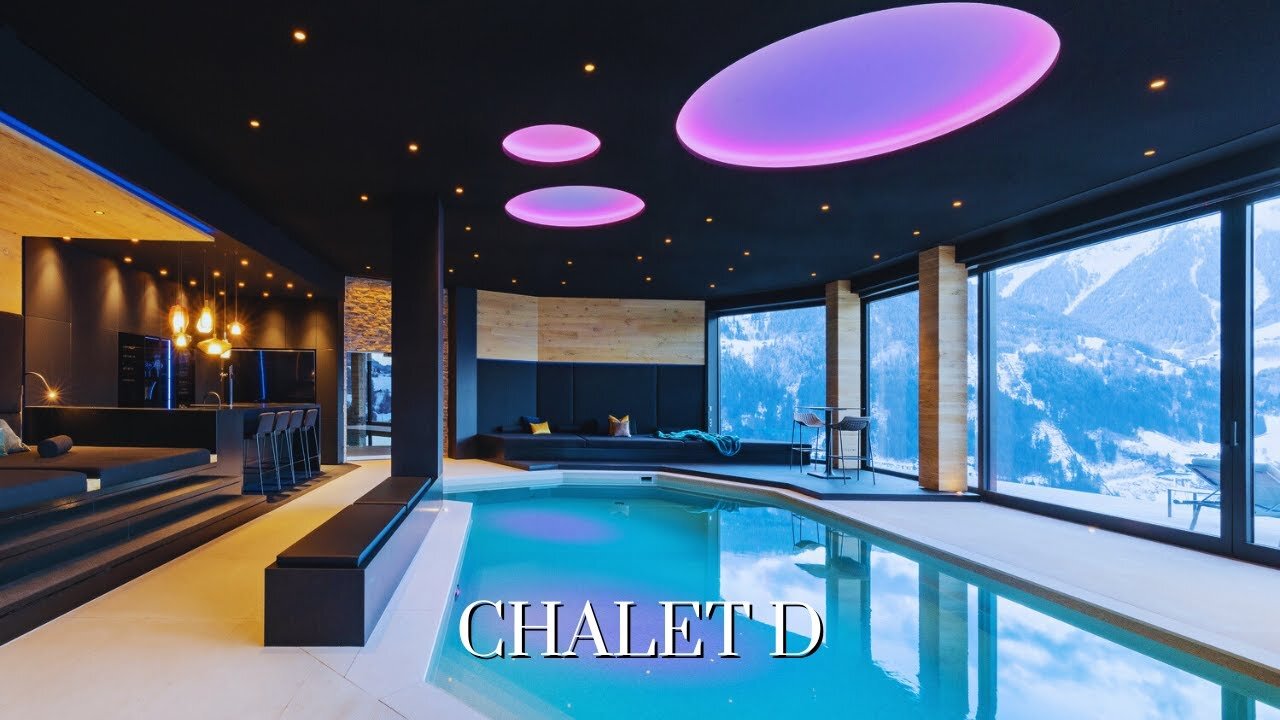Premium Only Content

Refurbished Holiday Chalet in Austrian Alps | Chalet D
Relaxation in the middle of the Alps surrounded by picturesque mountains. This dream has become reality with “Chalet D” in the Austrian Alps. “Chalet D” was designed as a holiday chalet including a spa area, where families can spend their holidays together.
The contemporary redesign breathes new life into the existing building and sets it in dialogue with its surroundings. Oak wood, dry stone walls and exposed beams give the chalet a typical alpine flair. The wood of the exterior areas was treated back to its original appearance.
Inside, a modern kitchen as well as a large dining and spacious living area on the middle floor create a convivial space for communal living. The cross beams have been restored and made visible through dark coloring. Large windows offer different views of the surrounding mountains on each floor. Light oak wood and numerous fireplaces create a warm and inviting environment.
Four spacious bedrooms, each with their own lounge area and bathroom offer opportunities to rest and relax on the top floor.
The lowest floor of the house features a spa. The use of soft materials, soft colors and colorful LED lighting contribute perfectly to relaxation.
Nestled in the heart of the Austrian Alps, "Chalet D" is a haven of tranquility and luxury. The meticulous contemporary redesign seamlessly integrates the chalet with its breathtaking surroundings, embracing the alpine charm with oak wood, dry stone walls, and exposed beams. The restoration of cross beams and the use of light oak wood create a warm ambiance, complemented by the inviting glow of numerous fireplaces. With spacious bedrooms, a modern kitchen, and expansive living spaces, the chalet offers a perfect blend of communal living and private retreat. Whether enjoying breakfast on the large terrace or unwinding in the spa area adorned with soft materials and colorful LED lighting, "Chalet D" provides an idyllic escape for families seeking a harmonious holiday experience amidst the majestic Alps.
Project: Chalet D
Architects: monovolume architecture + design https://www.monovolume.cc/en/
Area: 950 m²
Year: 2021
Photographs: Meraner and Hauser https://meraner-hauser.com/
Design Team: Sergio Aguado Hernández, Astrid Hasler, Diego Preghenella
Country: Austria
-

Game On!
13 hours agoNFL MVP Finalist announced and Patrick Mahomes got SNUBBED!
12K5 -
 1:22:03
1:22:03
The Criminal Connection Podcast
1 day ago $4.92 earnedEddie 'THE BEAST' Hall: Tanks, Fighting, Films & Not Getting Arrested with the Worlds Strongest Man!
40K5 -
 11:36
11:36
MrBigKid
17 hours ago $8.48 earnedGoing Thermal... AGM Rattler TS25 Thermal Imaging Scope
86.8K6 -
 1:47
1:47
Kyle Fortch
14 hours ago $4.97 earnedTHE ONE SHEET: Season 1 Trailer
57.7K1 -
 15:12
15:12
Clownfish TV
19 hours agoVideo Games WILL Drop DEI, Too. Just Wait.
23.6K9 -
 15:17
15:17
Melonie Mac
21 hours agoFemale "Pastor" Lectures Trump with Abomination Sermon
23.5K58 -
 11:56
11:56
IsaacButterfield
1 day ago $2.59 earnedYou're Racist If You Don't Marry Your Cousin
36.1K9 -
 8:11
8:11
MichaelBisping
1 day agoBISPING Reacts: 'Sign me UP!!' Charles Oliveira CALLS OUT Max Holloway for BMF TITLE FIGHT!
50.7K1 -
 12:38
12:38
NC Dirt Hunter
1 day agoIncredible Civil War relic sticking right out of the ground! Metal Detecting an old plantation.
30.5K2 -
 44:36
44:36
TheTapeLibrary
19 hours ago $3.78 earnedThe DARK Truth About the Pollock Family Tragedy
29.7K11