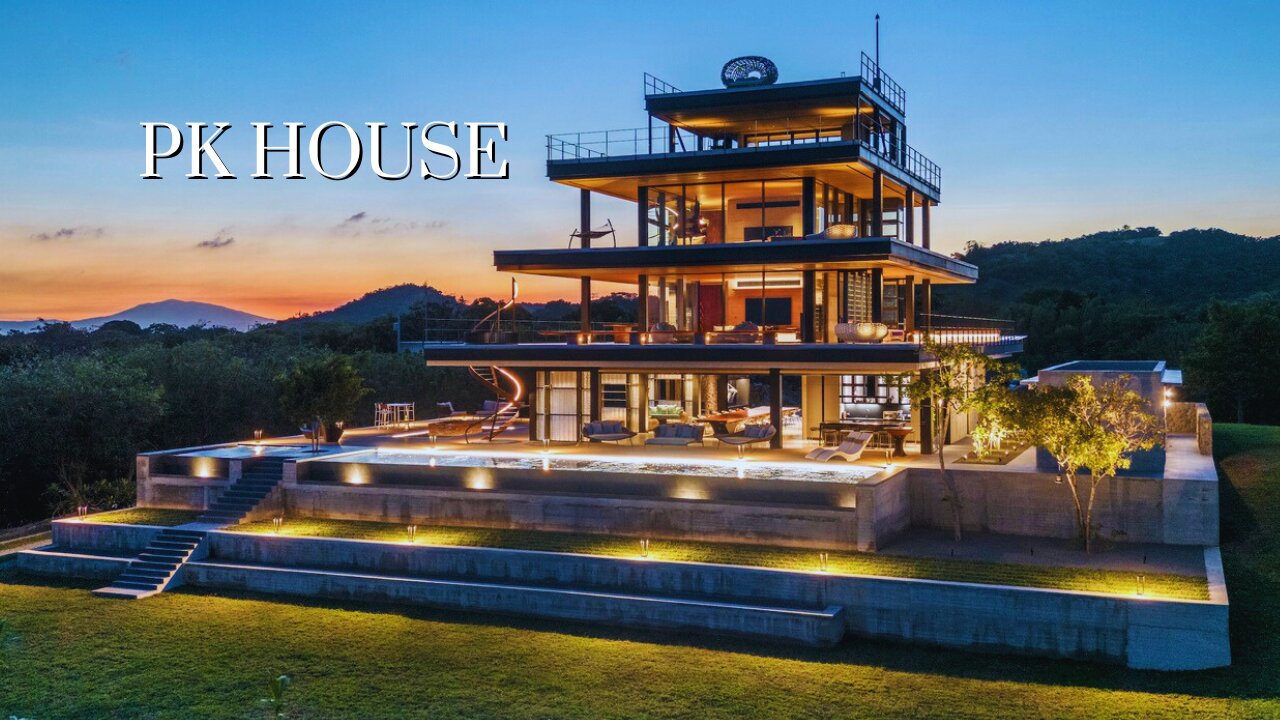Premium Only Content

Filipino Stilt House with Panoramic Views | PK House
PK House draws inspiration from the traditional Filipino stilt house known as 'Bahay Kubo'. This architectural concept, rooted in Filipino culture, features a raised dwelling supported by wooden stilts, with a lower space called 'Silong' serving as a utility area for storage and ventilation.
The main living area occupies the elevated space, providing flexibility for living and sleeping arrangements, and is crowned by a thatched hip roof extending outward as a shield against the tropical elements.
PK House reimagines the Bahay Kubo's essence with a contemporary twist. The ground level encompasses the Silong, serving as a multifunctional communal area, complete with an expansive Iron Wood Table, lounge nooks, and a gallery-style kitchen. Extending beyond are the pool deck and firepit courtyard, seamlessly blending indoor and outdoor living spaces, accentuated by a lap pool and hot pool, offering a breathtaking view of the horizon.
Ascending to the second level, the Living Area is enveloped by operable glazing panels, providing panoramic views of the seaside and mountains. Perimeter decks encircle the space, offering elevated vantage points and acting as protective eaves for the level below.
The third level houses the Master Bedroom, offering uninterrupted views of the sunrise over the sea horizon. A wooden Inoki bath adds a touch of luxury, while a Turnable Glazing System seamlessly integrates the interior with the perimeter deck, creating an expanded living space.
Atop the structure, a roof deck provides an intimate setting for open-air gatherings, complete with a Barbecue Bar, offering a panoramic view of the surrounding natural beauty of Calatagan.
Constructed with a steel framing system, PK House employs sandblasting and protective seals to withstand the seaside environment, with cascading levels creating a pyramid-like silhouette. Cantilevers serve as a climatic response, shielding the interior from harsh weather conditions while promoting natural ventilation.
The holistic design of PK House achieves a harmonious blend of spaces, tailored to the tropical climate, providing a tranquil haven for its inhabitants to unwind and connect with nature.
Project: PK House
Architects: 8X8 Design Studio Co. https://www.8x8designstudio.com/
Photographs: Bien Alvarez https://bienalvarez.com/
Manufacturers: Gessi, Lutron, Vitrocsa, Albero, DSA Glass, Dedon, Folly, Glassbox Philippines, Kenneth Cobonpue, Molteni & C, Novacolor, Poltrauna Frau, Roda, Scavolini, Topciment
Lead Architects: Pearl Robles Alfonso, Adrian Alfonso
Structural Consultants: DCH Reyes Structural Design Consultancy
Mechanical Consultants: AirconEx Philippines
Electrical Consultants: Macro-Edge Techno-Solutions, Inc.
Lighting Designers: Drew Li and Green Group Inc.
Project Designers: Trish Sampol, Kerby Barcenas, Miguel de Lara, Janella Divinagracia
Civil Works Contractor: Wilmar Olazo
Finishing Contractors: Aqius Construction Inc.
City: Calatagan
Country: Philippines
-

Silver Dragons
1 hour agoGoodbye Cheap Silver - How the Tariffs Will Change Stacking Forever
61 -
 37:33
37:33
CryptoWendyO
1 hour agoWORST DAY IN CRYPTO HISTORY $10 Billion in Liquidations!
281 -
 57:01
57:01
PMG
2 hours agoHannah Faulkner and Dr. Bryan Ardis | Don't Fall For the Bird Flu!!!
112 -
 1:18:00
1:18:00
Russell Brand
1 day agoUFOs, Whistleblowers, and Government Lies – The Truth with Jeremy Corbell – SF530
147K53 -
 1:57:47
1:57:47
The Charlie Kirk Show
3 hours agoThe Most Beautiful Word in English + Confirm Tulsi! | Navarro, McCain, Posobiec | 2.3.2025
146K36 -
 1:13:03
1:13:03
Michael Franzese
3 hours agoRATING Trump’s First Two Weeks In Office
32.5K16 -
 1:43:17
1:43:17
Benny Johnson
4 hours agoBREAKING: Mexico SURRENDERS To Trump, Locks Down Border | Mass FBI Firings, Deep State PURGE in DC
77.5K104 -
 1:01:48
1:01:48
Grant Stinchfield
3 hours ago $3.17 earnedTrump's Tariffs are Already Working... Here's Why...
27K10 -
 2:02:48
2:02:48
LFA TV
1 day agoTARIFF TRADE WAR! | LIVE FROM AMERICA 2.3.25 11am
69.1K48 -
 2:51:57
2:51:57
The Dana Show with Dana Loesch
3 hours agoTRUMP IMPOSES TARIFFS ON IMPORTS FROM CANADA, CHINA & MEXICO | The Dana Show LIVE On Rumble!
23.3K3