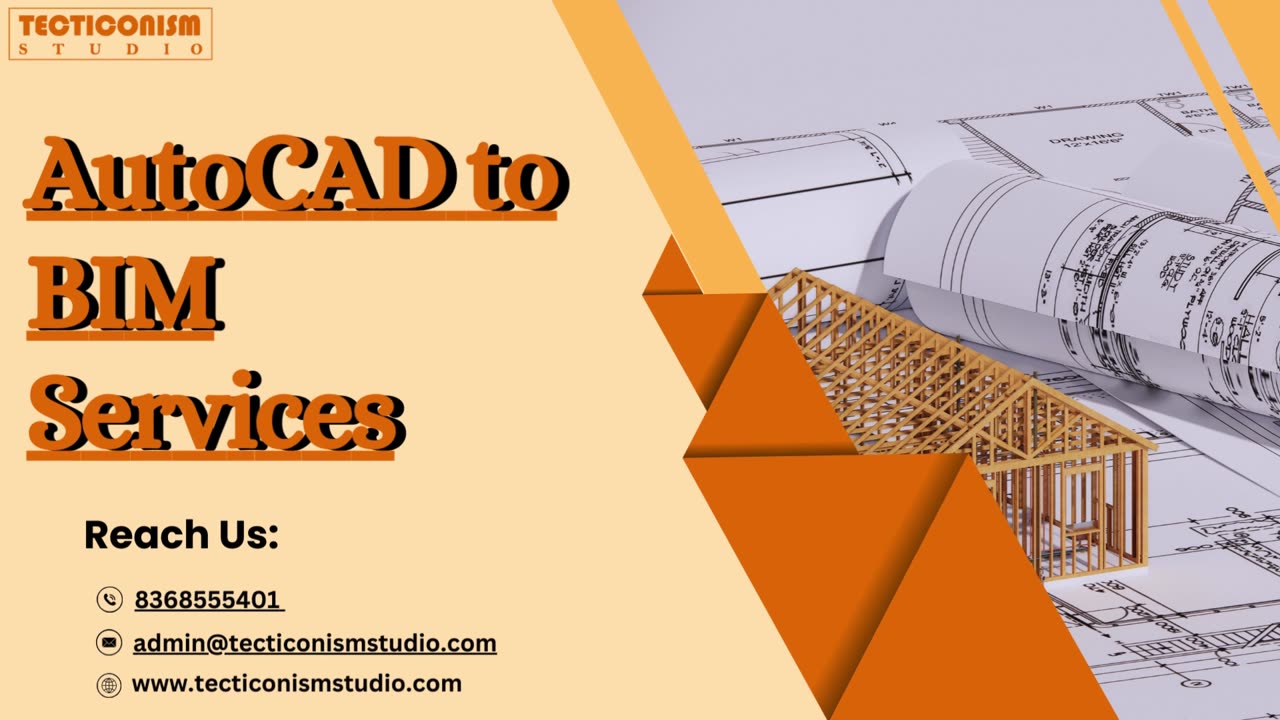Premium Only Content

AutoCAD to BIM Services
Revolutionize your design and construction processes with our cutting-edge AutoCAD to BIM services. Our skilled team seamlessly transforms 2D AutoCAD drawings into intelligent 3D Building Information Models (BIM), providing a comprehensive digital representation of your project. By leveraging the power of BIM, we enhance collaboration, reduce errors, and improve overall efficiency in the design and construction phases.
Our AutoCAD to BIM services include the conversion of architectural, structural, and MEP (Mechanical, Electrical, and Plumbing) drawings into a unified BIM environment. This ensures accurate coordination and clash detection, minimizing rework and optimizing project timelines.
Unlock the potential of BIM for your projects, fostering better communication, precise documentation, and data-driven decision-making. Elevate your design workflow with our AutoCAD to BIM services, paving the way for a smarter, more streamlined construction process.
-
 LIVE
LIVE
The Quartering
2 hours agoKarmelo Anthony PSYOP, Joe Rogan Attack, Pete Hegseth Stroy , Klaus Schwab Steps Down Pope Dies
35,453 watching -
 LIVE
LIVE
Dr Disrespect
4 hours ago🔴LIVE - DR DISRESPECT - WARZONE - ATTACK ATTACK ATTACK
3,484 watching -
 27:08
27:08
Cowboy Kent Rollins
4 days ago $0.74 earnedHistory of a Cowboy Cook | A Day in the Life of a Chuck Wagon Cook
6.74K3 -
 LIVE
LIVE
RiftTV/Slightly Offensive
1 hour agoAustin Metcalf’s Dad’s EMBARRASSING White Guilt MELTDOWN | The Rift Report
857 watching -
 32:40
32:40
The Brett Cooper Show
2 hours ago $3.38 earnedThe Feminist Celebrity Astronauts Who Saved the World | Episode 24
16.4K20 -
 9:38
9:38
Talk Nerdy Sports - The Ultimate Sports Betting Podcast
33 minutes ago4/21/25 - Monday Murder: NBA Props, K Kings, and Data-Fueled Chaos
-
 10:22
10:22
Silver Dragons
1 hour agoIf Gold Price is EXPLODING.. Why is Silver DEAD?
126 -
 1:35:12
1:35:12
Russell Brand
3 hours agoThe Pope Is Dead—What Happens Now? – SF569
132K77 -
 1:16:09
1:16:09
Sean Unpaved
3 hours agoWeekend Sports Blitz: Nico to UCLA, NFL Draft Hype, & Playoff Showdowns!
38.6K1 -
 21:42
21:42
SLS - Street League Skateboarding
10 days agoLuan Oliveira's Top SLS Moments: 2013 & 2014
31.2K2