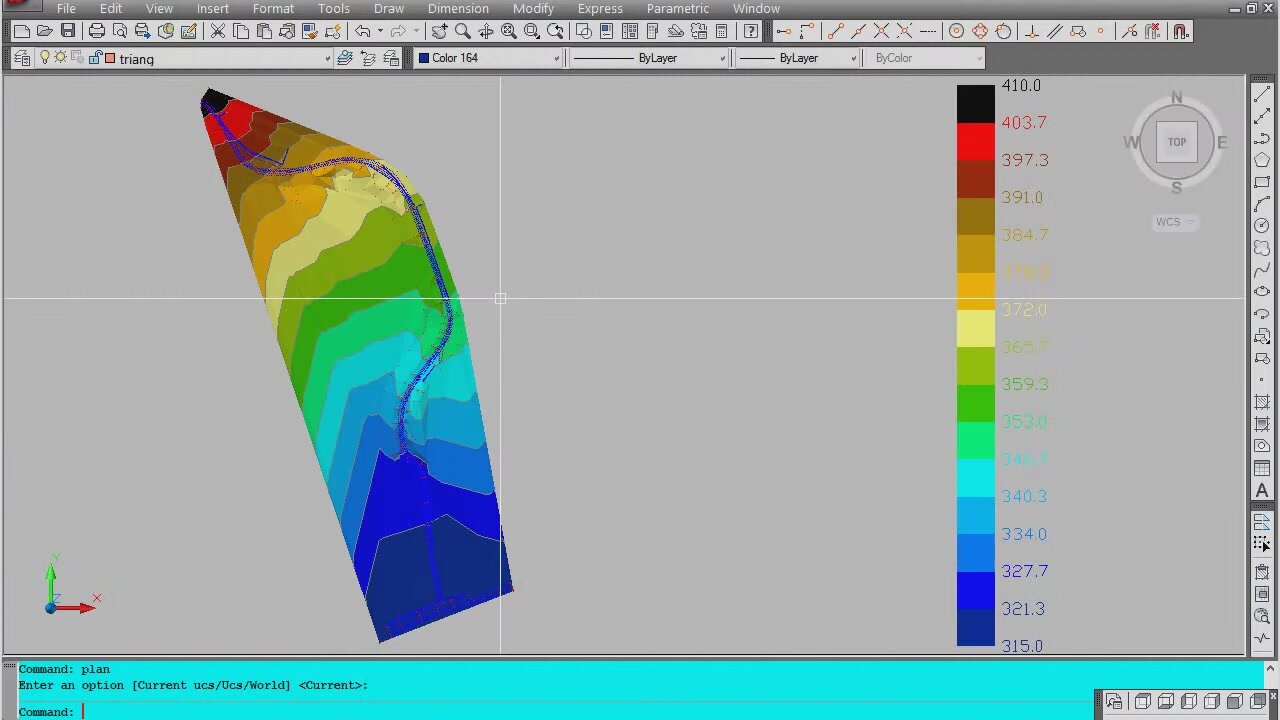Premium Only Content

Topography in AutoCAD, triangulation, isolines, volume, sections
An add-on for AUTOCAD or BricsCAD (http://rcad.eu/triangulation-autocad/) which makes the triangulation of a set of POINT entities, the intersection curves (isolines) between a set of 3DFACE entities and a set of equidistance plans, horizontally or vertically and the volume and center of gravity of a set of bodies or between surfaces composed of 3DFACE entities.
You can also load and draw a file of points having the format: Number X Y Z Code. The drawing of the XYZ files is made with POINT, 3DPOLY, SPLINE or BLOCK entities, according to a modifiable library of codes.
The triangulation is performed on a convex hull of a set of points. You can triangulate million points! The isolines can be interpolated and their colors are according to a drawn legend. The isolines having Z a multiple of a value will be drawn thickened. You can define a clipping parallelepiped for isolines. You can also make the projection over a triangulation of a 2D POLYLINE and generate cross sections and a longitudinal profile corresponding at projection. The POLYLINE may contain arcs. Color-filled contour maps can be also generated.
In addition, you can draw a DWG file in Google Earth, by generating a KML file type. The DWG file can be in any projected coordinate system and from any part of the globe (https://rumble.com/v3xe654-export-dwg-3d-to-google-earth-in-topography-in-autocad-or-bricscad-software.html).
You can also import and export LandXML file type.
It is also possible to determine the flatness of the surfaces.
For additional details watch the subtitle.
-
![[Ep 611] DOGE On The March! | Guest Sam Anthony - [your]NEWS | Seditious Dems | Ukraine](https://1a-1791.com/video/fwe1/97/s8/1/q/C/C/3/qCC3x.0kob-small-Ep-611-DOGE-On-The-March-Gu.jpg) LIVE
LIVE
The Nunn Report - w/ Dan Nunn
1 hour ago[Ep 611] DOGE On The March! | Guest Sam Anthony - [your]NEWS | Seditious Dems | Ukraine
277 watching -
 1:00:56
1:00:56
The Tom Renz Show
8 hours agoThe War On DOGE Is ALSO A War On The Economy
4.95K5 -
 1:30:16
1:30:16
Steve-O's Wild Ride! Podcast
5 days ago $0.84 earnedAri Shaffir Exposes The Dark Side of Podcasting - Wild Ride #252
11.3K1 -
 1:56:29
1:56:29
The Quartering
5 hours agoAirplane FLIPS and CRASHES, Sean Duffy Slams Pete Buttigieg, & What Happened with Patriarchy Hannah
66.8K26 -
 37:08
37:08
Standpoint with Gabe Groisman
22 hours agoDOGE The UK?! With Liz Truss
26.5K12 -
 56:39
56:39
SLS - Street League Skateboarding
6 days agoHIGHEST SCORING KNOCKOUT ROUND OF ALL TIME! Felipe Gustavo, Dashawn Jordan, Filipe Mota & more...
21.7K1 -
 14:26
14:26
Breaking Points
1 day agoWOKE VS BASED?: Saagar And Ryan Play A Game
24.2K6 -
 5:29:58
5:29:58
SoundBoardLord
7 hours agoThe Red Dead Journey Continues!!!
23.1K1 -
 1:17:31
1:17:31
The Officer Tatum
3 hours agoLIVE: Delta Airlines CRASH BLAMED On Trump, Ashley St. Claire Had Elon's BABY? + More | Ep 63
29.7K35 -
 1:38:08
1:38:08
vivafrei
6 hours agoAOC goes Full Criminal Lover? Mehdi Hasan Goes Full Terrorist? Another Plane Crash & MORE! Viva Frei
71.8K35