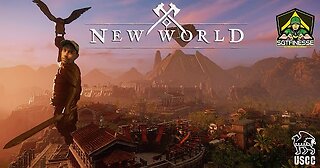Premium Only Content

(33) Millennial Estate
https://www.facebook.com/groups/974332723871967/permalink/1045168490121723/?mibextid=rS40aB7S9Ucbxw6v
[Chapter 33: Millennial Estate]
My estate during the Millennial Kingdom was designed with 48 rooms. There were 12 master chambers and 36 servant suites. The Estate had 12 master chambers to resemble the 12 numbers on a clock or a calendar with 12 months. Each master chamber had 3 associated servant suites.
The three servant suites were on the ground level connected to each other each with a door connected to a staircase in the middle of them that led up the master chamber. The first servant suite was in the shape of a rectangle made of four squares across resembling the path a rook in chess could make moving horizontally. The second servant suite was “L” shaped three squares high with an extra square attached at the bottom right resembling the path of a knight in chess could make. The third servant suite was a mirror image of the second dwelling place and was a backward “L” shape three squares high with an extra square attached at the bottom left resembling the path a knight in chess could make. The staircase was large square in the middle made of 4 squares two by two. For fun I eventually added fire-poles like those in a fire department, ladders, and slides connecting the master chamber with the servant suits below for when I didn’t feel like using the stairs.
The Estate was divided into four sections each with 3 master’s chambers with the corresponding rectangular servant suites in a “U” configuration such that the two vertical rectangles connected to the same side of the horizontal rectangle. Each servant suite served as a section of the outside of the building. Each master chamber had outdoor stairs leading down to the ground above the middle of the rectangular servant suite on the inside of the U configuration. The 8 outer master’s chambers also had an outdoor balcony on top of the servant suites that was connected to a system of hallways. The “U” configuration was upright for the North Section, it was rotated clockwise to a “C” configuration for the East Section, it was an “upside down U” for the South Section, and it was a “backward C” configuration for the West Section. There was a system of hallways in a “tic tac toe configuration” on the 2nd story that led between all of the master’s chambers. There was a square courtyard in the middle square of the “tic tac toe configuration” with stairs leading down from the hallways to the courtyard. The courtyard was outdoors but could be covered using a retractable roof. The courtyard acted like a multipurpose room could be turned into an outdoor ballroom, dining hall, skating rink, or pool, etc.
https://www.smashwords.com/extreader/read/996385/134/regal-war-loop-time-slipup
Each of the four sections of the Estate had their own theme. The North section had a European mountain theme. The West section had an American river theme. The South section had a Latin island theme. The East section had an Asian lake theme.
https://www.smashwords.com/extreader/read/996385/135/regal-war-loop-time-slipup
-

Exploring With Nug
1 hour agoHe Went To Get A Haircut And Vanished WIthout a Trace!
22 -
 18:53
18:53
DeVory Darkins
1 day ago $12.36 earnedTrump JUST ENDED Mayor Karen Bass During HEATED Meeting
26.1K81 -
 21:06
21:06
Russell Brand
5 hours agoIT'S COMING
58K291 -
 21:26
21:26
Stephen Gardner
1 day ago🔥What JUST leaked out of Congress must be STOPPED NOW!
81.9K171 -
 53:25
53:25
tether
11 days agoStability and Freedom in Chaos: The Story of Tether USD₮ | Tether Documentary (USDT)
106K5 -
 56:44
56:44
VSiNLive
2 days agoFollow the Money with Mitch Moss & Pauly Howard | Hour 1
51.3K2 -
 36:50
36:50
Anthony Pompliano
2 days ago $12.56 earnedInvestors Are ALL-IN On Bitcoin
42.2K10 -
 32:19
32:19
SB Mowing
9 days agoA Backyard She’s NEVER Seen – Now Safe for the Kids to Play!
45.6K19 -
![[Day 26] CS Blast bounty baby](https://1a-1791.com/video/fwe2/8a/s8/1/Z/H/j/_/ZHj_w.0kob-small-Day-26-CS-Blast-bounty-baby.jpg) 2:09:11
2:09:11
ggezlol_tv
9 hours ago[Day 26] CS Blast bounty baby
81.1K2 -
 2:32:17
2:32:17
Sgtfinesse
8 hours ago💥Sunday Morning Hunt for Featherweight Artifact | New World PVP Server: Sclavia
84.6K4