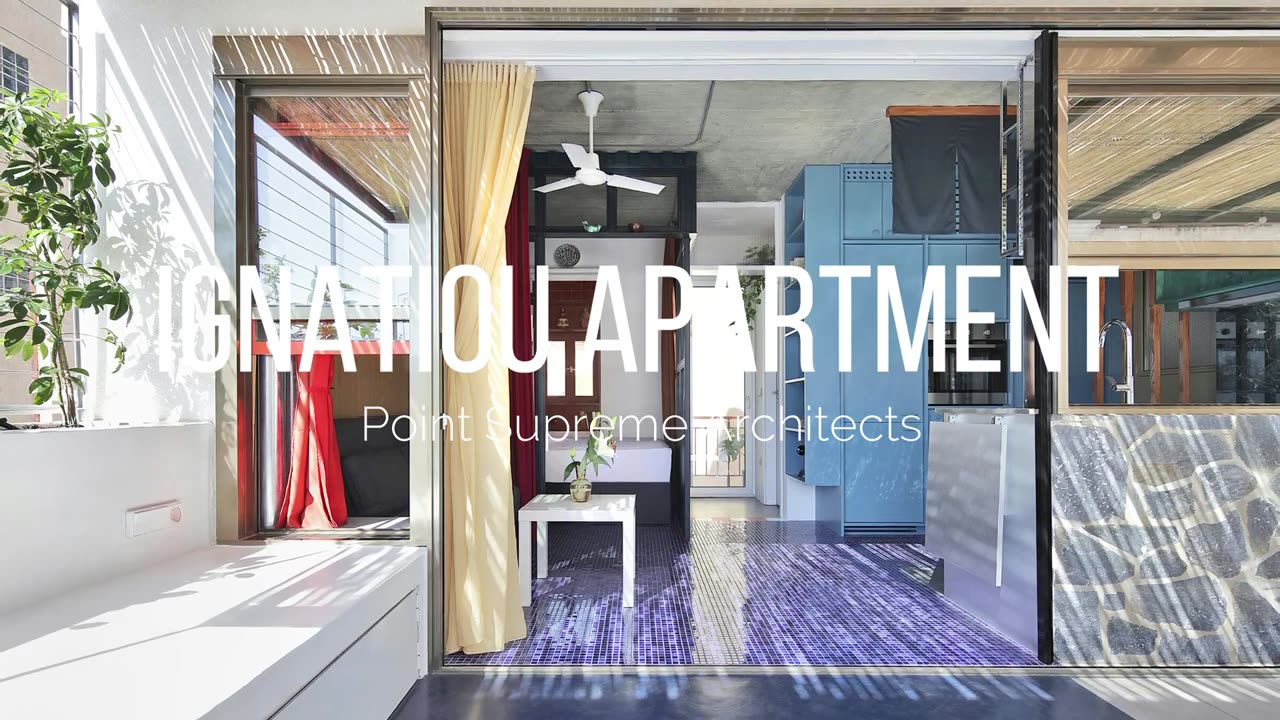Premium Only Content

Ignatiou Apartment by Point Supreme Architects
Ignatiou Apartment
Architect: Point Supreme Architects
Photo: George Messaritakis
Three individuals purchased a small rooftop area on a typical residential building in Athens. The space measured 22m2 and had an adjacent 27m2 veranda. Their goal was to transform it into a compact apartment with a sleeping area, kitchenette, and bathroom. Drawing inspiration from traditional Greek island homes, they opted for a radical design approach. Instead of leaving the space empty to create an illusion of size, they divided it into four distinct and densely arranged sections: a kitchen and living room at the front, and a bedroom and bathroom at the back. A small corridor was added between the bedroom and bathroom to provide access to a small rear balcony. To maximize the space, the main entrance was relocated to the center, freeing up the side walls and corners to accommodate various functions. The use of spatial elements, such as curtains and sliding partitions, added flexibility to the layout, allowing for division or opening up of the space based on usage or time of day. For example, the couch could be transformed into a double bed, enclosed by a curtain to create a second sleeping area. Within the compact living space, the combination of different materials and intricate details enhanced the sense of a vibrant microcosm. The color scheme was chosen to evoke an underwater ambiance, mirroring the apartment's open sky outdoor area. The veranda served as a seamless connection between the interior and exterior, featuring two windows and a wide sliding glass partition that retracted to create a smooth transition. The addition of a colonnade, built-in furniture, and planters along the sides transformed the veranda into an outdoor room. Furthermore, an extended steel railing beyond the colonnade created an illusion of boundlessness, expanding beyond the apartment's minimal footprint.
-
 44:36
44:36
The Official Steve Harvey
11 hours ago $0.43 earnedThe journey ain't easy, but the destination is worth it
10.3K -
 3:03:52
3:03:52
Price of Reason
14 hours agoBezos & Amazon FOLD After Annoying Trump! Paramount Faces TOUGH Choice! Borderlands 4 DELAYED!
114K23 -
 1:19:29
1:19:29
Savanah Hernandez
13 hours agoRogue Judges Continue Blocking Trump's Executive Orders: The First 100 Days
85.6K48 -
 58:42
58:42
Coin Stories with Natalie Brunell
19 hours agoMacro Analysis, Financial Fragility and Bitcoin as the End Game with Preston Pysh
41.2K4 -
 2:35:37
2:35:37
TimcastIRL
11 hours agoTrump Celebrates 100 Days Amid RECORD Lawsuits & Unconstitutional Judicial Actions | Timcast IRL
221K91 -
 1:01:26
1:01:26
Glenn Greenwald
12 hours agoRapid Fire: Canada Elections, Dem's Sit-In, Israeli Taking Points Escalate; PLUS: Jewish Academics Push-Back on Antisemitism Claims | SYSTEM UPDATE #445
135K127 -
 2:20:43
2:20:43
RiftTV/Slightly Offensive
11 hours ago $20.83 earnedTotal Indian TAKEOVER: Has The WEST Completely FALLEN? | Guest: Josh Denny
74.6K33 -
 9:46
9:46
Mrgunsngear
11 hours ago $12.53 earnedHow To Turn Your Glock Into A PCC
72.7K14 -
 16:12
16:12
T-SPLY
19 hours agoJeff Bezos Is Now Enemy #1 For The Trump Administration
139K102 -
 12:24
12:24
Tundra Tactical
11 hours ago $8.01 earnedThe SIG Roast to ND Them All
80.2K8