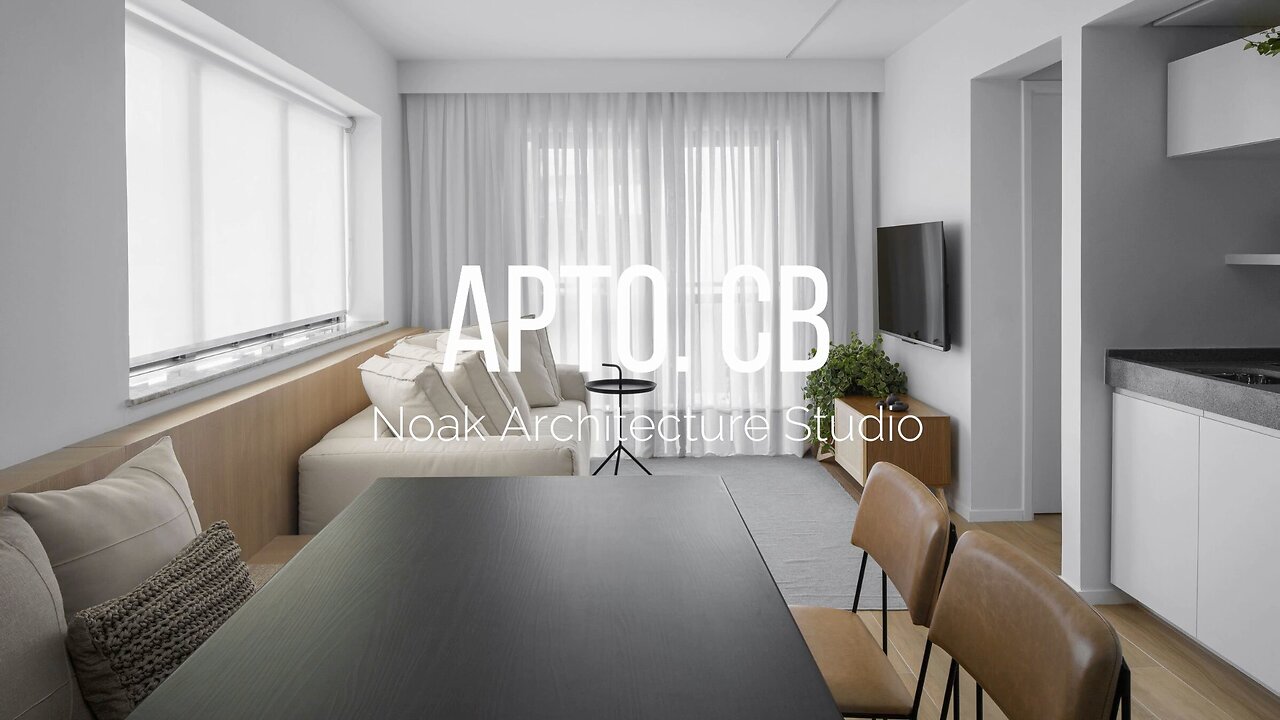Premium Only Content

Transforming Spaces: The Interior Design Journey of a Rental Property
The Project emerged from an association with a startup that specializes in property management for rentals. The goal was to transform an old property into a desirable short-term and medium-term apartment rental. The owner recognized the need for a renovation in order to reintroduce the property to the market. Our task was to revitalize the apartment and create a welcoming environment that would make potential tenants feel at home. The challenge of this particular project was to design a space that had its own unique character while still remaining impersonal. We wanted to establish a sense of comfort and familiarity so that anyone staying in the apartment would feel at home, even though they were away from their own. We understood that the apartment's aesthetics should follow a neutral palette, but still maintain the sophistication and personality of minimalist design. Our aim was to combine aesthetics with practicality, which included reconfiguring the layout, designing custom cabinetry, and carefully selecting furniture and finishes. Since there wouldn't be a permanent resident, we had to consider various scenarios and plan accordingly. For example, we made sure to provide ample storage space throughout the apartment. In the bedroom, we replaced an existing closet with custom-made cabinetry, which not only added to the room's spaciousness but also provided more storage options. Similarly, we designed the kitchen to be more compact and efficient, considering that it would be used less frequently by guests in this rental profile.
Project Name: Apto. CB
Project Location: Itaim Bibi, São Paulo - State of São Paulo, Brazil
Architect: Noak Architecture Studio
Photo: Carolina Lacaz
-
 20:07
20:07
BlackDiamondGunsandGear
12 hours agoSPRINGFIELD ECHELON COMPACT / NOT GOOD
37.8K3 -
 1:05:06
1:05:06
Man in America
13 hours agoThe Terrifying Truth Behind Chemical Fog, Wildfire Smoke & Chemtrails w/ Dr. Robert Young
32.9K36 -
 2:54:47
2:54:47
Tundra Tactical
6 hours ago $1.03 earnedSHOT Show 2025 Wrap Up!! On The Worlds Okayest Gun Live Stream
38.5K -
 LIVE
LIVE
Right Side Broadcasting Network
1 day agoLIVE REPLAY: President Donald J. Trump Holds His First Rally After Inauguration in Las Vegas - 1/25/25
3,245 watching -
 2:55:24
2:55:24
Jewels Jones Live ®
1 day agoWEEK ONE IN REVIEW | A Political Rendezvous - Ep. 107
115K40 -
 1:33:29
1:33:29
Michael Franzese
1 day agoTrump Wastes No Time: Breaking Down Trump’s First Week Executive Orders | LIVE
130K94 -
 1:26:44
1:26:44
Tactical Advisor
15 hours agoTrump Starting Strong/Shot Show Recap | Vault Room Live Stream 015
90.8K9 -
 10:18
10:18
MrBigKid
11 hours ago $2.06 earnedInsanely Compact Hunting Tripod you HAVEN'T heard of... Revolve
49.5K5 -
 20:29
20:29
marcushouse
18 hours ago $8.06 earnedUnleashing the Power of SpaceX's Starship: Why is it a Big Deal!?
84.4K11 -
 10:46
10:46
Rethinking the Dollar
1 day agoTrump Knows 'The Real Threat' To Your National Security
58.7K18