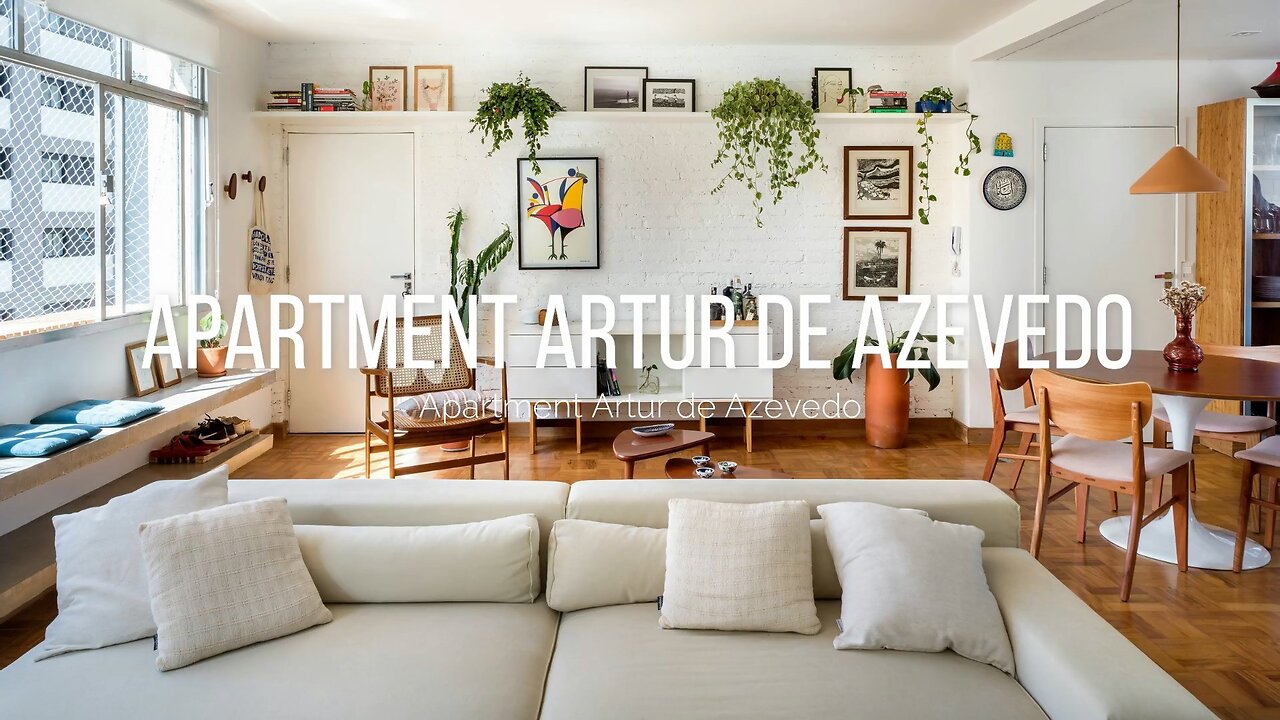Premium Only Content

The Art of Interior Design: São Paulo's Stylish Renovation
This project was undertaken for a young couple who recently acquired their first apartment in São Paulo. The main objective was to integrate the social spaces while preserving the clients' personal touch. The LCAC office architects were hired to optimize the use of space and maintain the originality of the apartment by incorporating various materials. The clients' primary concern, like any other, was the cost of renovation. The main focus was on transforming the space and reimagining the environment's functionality. Whenever possible, existing elements in good condition, such as the wooden floor and the customers' decorative objects, were repurposed. The project primarily aimed to create a practical and inviting social area and kitchen for hosting family and friends. This involved separating the kitchen from the living area and removing walls that divided the rooms. By eliminating the guest room, which was unnecessary for the new residents, the architects were able to expand the living room. Additionally, the utility room was demolished to increase the kitchen's usable space. The textures of the exposed brick walls and concrete beams beautifully contrast with the white joinery used throughout the apartment.
Project Name: Apartment Artur de Azevedo
Ptoject Location: Rua Artur de Azevedo, São Paulo - State of São Paulo, Brazil
Architect: Luis Canepa Arquitetos
Photo: Romulo Fialdini
-
 57:01
57:01
Man in America
10 hours ago🚨 RED ALERT: Miscarriages & Infertility Are SKYROCKETING—OBGYN Warns of Population Collapse
29.9K48 -
 23:33
23:33
Friday Beers
7 hours ago $11.92 earnedTensions Explode During Wild West Mafia Game!
55.3K4 -
 1:22:39
1:22:39
Badlands Media
23 hours agoAltered State S.3, Ep. 26
62.3K12 -
 5:42:28
5:42:28
JdaDelete
9 hours ago $1.68 earnedBanjo-Kazooie - wedNESday
47.7K5 -
 30:09
30:09
Iggy Azalea
10 hours ago $6.28 earnedplaying motherland
65.9K22 -
 LIVE
LIVE
SpartakusLIVE
8 hours agoDuos w/ Rallied || A Spartan and a Dragon ENTERTAIN the MASSES
541 watching -
 20:09
20:09
Exploring With Nug
16 hours ago $2.62 earnedVanished After Driving Away… I Spent the Day Searching Lakes
59.4K5 -
 1:14:13
1:14:13
Glenn Greenwald
8 hours agoLee Fang and Leighton Woodhouse Look Back on Trump’s First 100 Days; Lara Friedman on New Laws Barring Israel Criticism | SYSTEM UPDATE #446
121K63 -
 9:01:19
9:01:19
ZWOGs
13 hours ago🔴LIVE IN 1440p! - DEATH STRANDING 1 - PLAYTHROUGH | DAY 4 | - Come Hang Out!
32.8K6 -
 1:45:28
1:45:28
Joker Effect
5 hours agoWhy aren't you trying to enjoy yourself? Live a little! go.mother.land/Joker
27.1K1