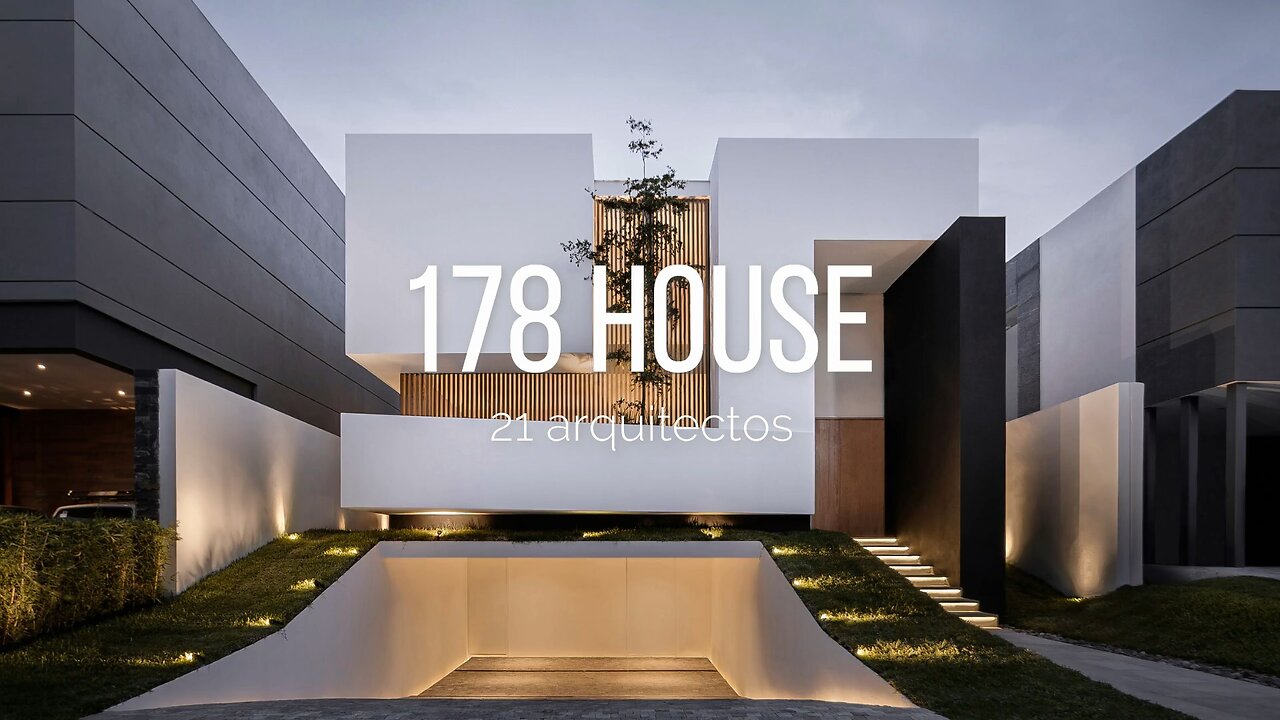Premium Only Content

Mastering Modernity: The Art of House Design in Zapopan
Project: 178 House
Architect: 21 arquitectos
Location: Jalisco, Mexico
Nestled within a secluded enclave in the northern reaches of Zapopan, Jalisco, Mexico, this project occupies a terrain marked by a distinctive topographical feature that ascends gently. Towards the rear, the land elevates itself 1.50 meters above the street level, sparking the genesis of a concept that would elevate the entire undertaking to this height and give birth to a semi-subterranean realm beneath the property's foundation.
The outward architectural configuration unfolds as a solid, sculptural embodiment, sculpted through intricate subtractions and graceful undulations gracefully draped upon the contours of the natural verdant incline. The end result is a visual illusion, an appearance akin to the piece effortlessly levitating in the boundless expanse.
An ancillary staircase, meandering gracefully amidst the undulating landscape, ushers visitors to the principal threshold of the dwelling. Upon swinging open the imposing entrance, crafted from majestic oakwood, an immersive experience commences, initiating with a gentle compression before blossoming into a voluminous triple-height atrium. Suspended beneath, a glass bridge beckons exploration, linking to the subterranean domain and inducing a perception of a four-tiered expanse within the residence's core. This central oasis is adorned with a substantial black olive tree ensconced within a grand planter, rendering an exquisite compositional tableau.
A seamless, unencumbered layout, characterized by minimal structural supports, gracefully disseminates the communal spaces. This domain enjoys direct connectivity to the rear, where the terrace and pool harmoniously merge, their rearward extension seamlessly converging with the communal woodland enclave of the development. Ancillary amenities, comprising a study, a full bathroom, and dedicated laundry and storage quarters, augment the spatial repertoire on this level.
Returning to the epicenter of the triple-height dwelling, a passageway unfolds, spiraling upwards to the uppermost level. It is here that the dwelling's private quarters reside, housing three bedrooms and a master suite, replete with an autonomous bath and an expansive dressing chamber, culminating the residential layout.
Conversely, descending towards the nether regions reveals a semi-subterranean realm, replete with a capacious recreational zone, a guest suite, and auxiliary service spaces, adroitly tailored to fulfill the manifold needs of the household.
The material palette curated for this endeavor is predominantly characterized by masonry walls, ensconced in pristine white finishes with subtle gradations of gray. In juxtaposition, conspicuous elements of exposed concrete bestow dramatic contrasts, while rich accents of oakwood infuse a sense of coziness into the space. Towering expanses of clear glass, featuring oversized dimensions, and Saint Thomas marble panels provide the consummate elements that harmonize this exquisite composition.
#housedesign #housedesignideas #modernhouse
-
 LIVE
LIVE
Akademiks
6 hours agoDrake and PartyNextDoor '$$$4U' Album Sells 250K first week. BIG AK IS BACK.
2,733 watching -
 3:12:08
3:12:08
MyronGainesX
5 hours ago $21.39 earnedDan Bongino Named As Deputy Director Of FBI And CPAC Recap
53K18 -
 DVR
DVR
vivafrei
5 hours agoBarnes Live from Seattle - Defending Benshoof in a Case that is CRAY CRAY!
66.9K22 -
 2:12:12
2:12:12
Robert Gouveia
5 hours agoLiberals EXPLODE over Elon's Email; Lawsuits FLY; Sanctions?? Congrats Dan!
40.7K19 -
 1:33:36
1:33:36
Redacted News
5 hours agoBREAKING! PUTIN LAUNCHES MASSIVE OFFENSIVE IN UKRAINE AS EUROPEAN LEADERS PUSH FOR MORE WAR
109K208 -
 44:39
44:39
Kimberly Guilfoyle
6 hours agoBetter Days Ahead for the FBI, Live with Asm Bill Essayli & John Koufos | Ep.199
58.9K24 -
 1:40:29
1:40:29
In The Litter Box w/ Jewels & Catturd
1 day agoWhat Did You Do Last Week? | In the Litter Box w/ Jewels & Catturd – Ep. 748 – 2/24/2025
112K36 -
 23:34
23:34
Stephen Gardner
6 hours ago🔥CNN PANICS over $5000 DOGE Dividend | Trump Orders bigger Audits
67.6K129 -
 1:53:54
1:53:54
The White House
8 hours agoPresident Trump Holds a Press Conference with President Emmanuel Macron of France
81.9K82 -
 1:48:31
1:48:31
The Officer Tatum
8 hours agoLIVE MSNBC DROPS HAMMER On Joy Reid as STAFFERS PANIC! + More Ep 67
116K79