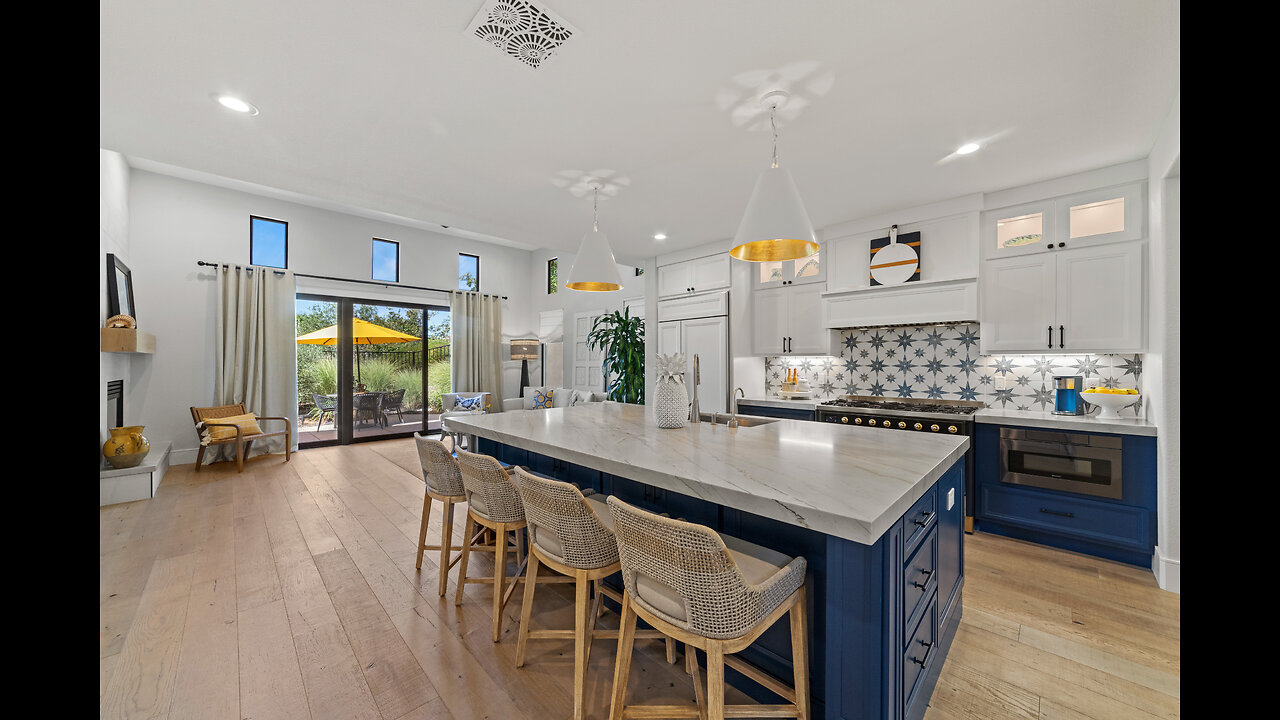Premium Only Content

320 Nebbiolo Court, El Dorado Hills, CA 95762
Step into a world of lavish living in this exquisite Serrano Country Club residence. Located on a private cul-de-sac, this 2,763-square-foot masterpiece is a testament to luxurious living, adorned with new high-end finishes that redefine sophistication. Nestled on a low-maintenance 4,530-square-foot lot, this home effortlessly delivers a lifestyle of unrivaled elegance and simplicity. And what's more, it's just a stone's throw away from the prestigious Serrano Country Club, situated a mere 0.2 miles from your doorstep.
As you enter, be captivated by the sheer quality of craftsmanship that envelops you. Meticulously updated, this home boasts stunning white oak hardwood floors, setting the stage for the grandeur that lies within. The fully remodeled kitchen is a culinary masterpiece featuring custom two-toned cabinetry. Gleaming glass-fronted uppers offer a touch of glamour, while the dazzling backsplash infuses a playful blend of white and blue. A show-stopping ILVE Majestic 48" gas range with brass trim takes center stage, accompanied by a discreet built-in refrigerator and beverage refrigerator. The kitchen island, adorned with leathered quartzite, houses a sink and dishwasher, while a custom bank of cabinets and a walk-in pantry provide seamless functionality and ample storage.
The kitchen flows seamlessly into the spacious family room, where vaulted ceilings and a tastefully tiled accent wall frame the cozy gas fireplace. Natural light cascades through a sliding glass door that opens to the private backyard, creating a harmonious indoor-outdoor connection.
The main floor offers the convenience of single-story living with the master suite, an inviting sanctuary with new flooring and lighting. The master bathroom is a vision of opulence, featuring white oak custom vanities, granite countertops, and a custom-tiled shower with a linear drain and eight rejuvenating showerheads. A new soaking tub and exquisite lighting complete this spa-like retreat. Custom-built organizers in the dual master closets enhance storage efficiency.
The main floor also hosts a versatile office space with double glass doors, offering views of both the front yard and the private courtyard. The formal dining room, flooded with natural light from the courtyard, features floor-to-ceiling custom white oak cabinets.
Upstairs, discover a spacious bonus room, perfect for leisure and entertainment, two additional bedrooms, and a full bathroom with dual sinks. The entire upper level exudes freshness, with new carpet and lighting.
This exceptional residence showcases numerous updates, including new flooring throughout, engineered hardwood, and a fresh coat of paint. Other highlights include custom white oak vanities in the powder room, an expanded opening between the dining and kitchen areas, a redesigned backyard with new sprinklers and outdoor landscape lighting, a new epoxy floor in the garage, custom-made baseboard molding on the first floor, all-new interior doors on the first floor, and stylish new ceiling fans throughout.
For those who demand the finest, the Serrano Country Club awaits a short golf cart ride away, offering access to the Robert Trent Jones Jr Championship Golf Course, the Serrano Restaurant with panoramic Folsom Lake views, an expanded exercise facility, four Tennis Courts, two pools, and a Jacuzzi. This home's enviable proximity to the Serrano Country Club, just 0.2 miles away, adds an extra layer of luxury to your daily life.
-
 1:57:57
1:57:57
The Charlie Kirk Show
2 hours agoTrump's Colombia Masterclass + The Brilliance of VP Vance | Sen. Scott | 1.27.2025
61.1K14 -
 1:08:43
1:08:43
Grant Stinchfield
2 hours ago $1.52 earnedThis is What Leadership Looks Like... America First, Criminals Last!
15.1K8 -
 45:24
45:24
Game On!
2 hours agoThe Super Bowl America Deserves! | Crick's Corner
4.55K2 -
 2:04:10
2:04:10
LFA TV
1 day agoICE ICE BABY! | LIVE FROM AMERICA 1.27.25 11am
48.6K35 -
 1:01:03
1:01:03
The Dan Bongino Show
4 hours agoThe Rock-'Em-Sock-'Em Presidency (Ep. 2409) - 01/27/2025
597K957 -
 1:09:08
1:09:08
The Rubin Report
3 hours agoStephen A. Smith Makes Makes Bill Maher Go Quiet with His Scorching Attack on Democrats
68.3K41 -
 2:01:00
2:01:00
Steven Crowder
5 hours agoWe are So Back: How Trump Flexed American Muscle and Owned Colombia
353K213 -
 1:28:04
1:28:04
Caleb Hammer
3 hours agoHomewrecker Ruins EVERYTHING To Steal Married Old Men | Financial Audit
24.3K6 -
 1:28:49
1:28:49
The Shannon Joy Show
3 hours ago🔥🔥Bobby Kennedy Goes To Washington! Can He Tame The PHARMA Giant & STOP mRNA Expansion?🔥🔥
22.3K1 -
 38:57
38:57
Tudor Dixon
4 hours agoThe Woketopus: The Dark Money Cabal Manipulating the Federal Government | The Tudor Dixon Podcast
16.4K3