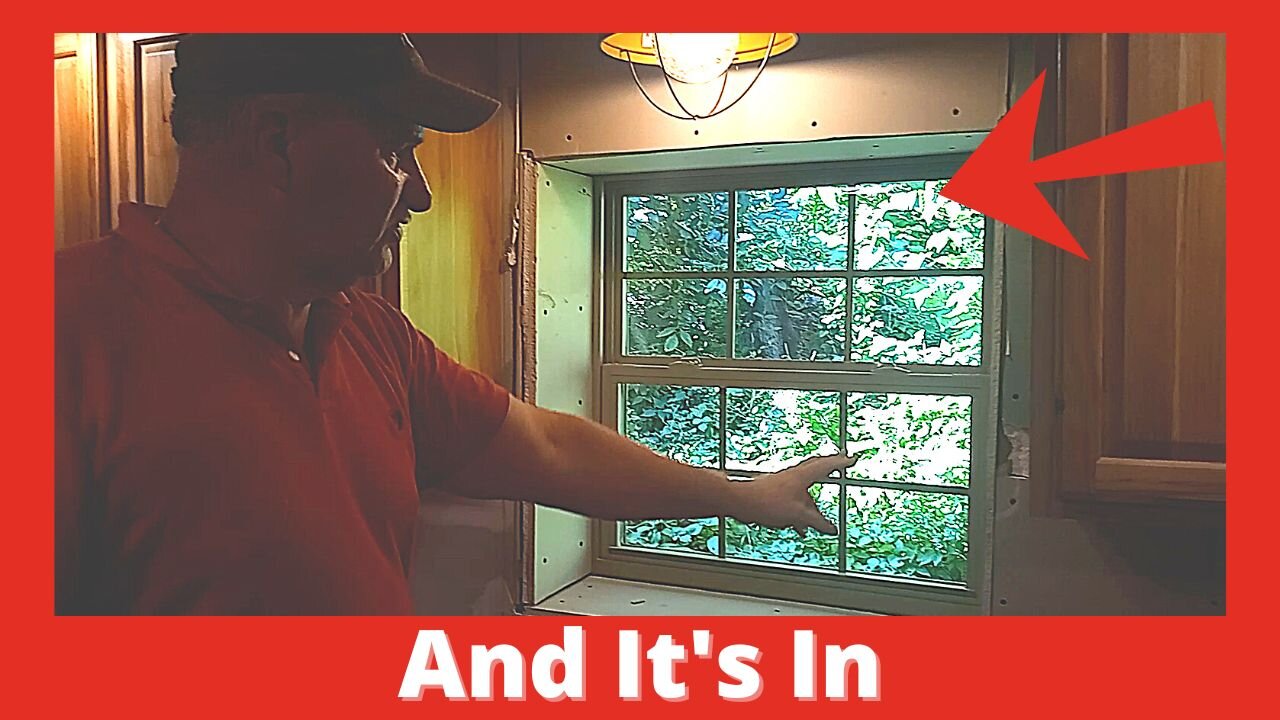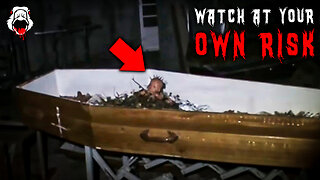Premium Only Content

Replacing A Mobile Home Window Second Window Part 2
Phil is replacing a window in a difficult area. The previous owners built out the wall to install the window. We'll need to pull down the wall, cut an area for the new window, and then put it all back together. This is the second part of the video.
⏱️⏱️Chapters⏱️⏱️
00:00 Intro
00:12 Installing the 2x4 to support the window weight
01:00 May need to shim it up
01:10 Will need to support upper boards
01:40 Question is: Is it level?
02:10 Securing the top 2 by
03:05 Measurements for the other boards needed
03:30 Putting the 2 bys in
04:00 Even the best have boards drop
04:25 And our camera man need to lend a hand
04:55 Is it square?
05:15 Remeasuring the window to make sure we have enough room
05:40 Looks like the wall is angled, things you run into during remodels
06:40 We need to fill in one side of the window
07:05 Decided to put two layers of drywall
07:35 Back after checking the fit of the window
08:00 Got the window in. Now to screw it
08:35 Shimmed, still need to do corner bead and finishing
09:00 A larger cabinet that was special ordered
09:10 If you're shorter, you can look up and see the bluff line
🙏 Subscribe, 👍, it helps a lot!!
➤❓/ 💬: ask@straightarrowrepair.com
➤ Follow https://straightarrowrepair.com/pipf
➤➤I get a little for the channel-no charge for you if you use the links:
➤➤Shop Amazon https://amzn.to/3CxD1T4
➤➤Tool lists & recommended products🧰 https://straightarrowrepair.com/0lvf
➤➤Services We use
➤➤MORNINGFA·ME https://morningfa.me/invite/StraightArrowRepair
➤➤A2 Hosting http://www.a2hosting.com/refer/140244
➤➤Tubebuddy https://www.tubebuddy.com/StraightArrowRepair
➤➤Apsumo http://fbuy.me/v/philbridges
➤➤VidIQ: https://vidiq.com/straightarrowrepair
#windowremoval #windowreplacement #newmobilehomewindow
Transcript:
This is going to go up here. I may end up having to shim this up a little bit. I also need to fasten this. Which uh.. bottom up. 33 and three quarters. 33 and 7/8 about right. Might go up a little bit on that. That’s providing this is square or level. Which it probably is not. You can come up more if you want to. It’s up high. So, this one just a little up high too and I'll put one right there to. All right. Now let's see. 33 inches have him go cut that and we also need one six and a quarter.
Six and three-eighths. 33 and six and 3/8. We'll put those in. Looks like you got to come down on this end. Yeah, I’ll have to cheat a little bit. Put a handle on it. But let me get this side done first. And it came out. Oh, now I need a handle on the other side, probably. You look good there. I'm sure dropsy. I’m going to say it’s going to come out. And then... Looks good. It's like I need to come down.
Mm hmm. I can see a lip the whole way. Does it look straight through here? We’ll square it off here in a minute. I mean, this is lower. Well, we're at three and three quarters. Measure that window. I want to have a little bit of room around it, but 33 and a half. Okay, So we're at 33 and three quarters there, probably need to change this. So. Need to come down? Probably, let’s see here. No, it’s pretty good. It's showing like it's right. This might need to come down. Maybe this is angled. Yeah, easily. So I got to pull this down a little bit. That looks better. Yeah. All right.
Measure the let's measure the width of this thing. As I recall it was 30 no less than 32. And I think I've got to fill in this side almost an inch. So we need to build this up. Probably, put some plywood in that. Or I could just put drywall. Two layers of drywall is half inch. Okay, ten and a half. All right, take a break. We'll have the drywall. I we'll bring you back, see what it looks then. Looks like then.
All right. So what we've done is put this thing up to make sure we didn't look too terrible on film. I'd do it anyway. Decided we wanted to raise it up a little bit to center it. We put these shims in. Seems to work pretty good. Now we got camera on it. It won't. Hey now, put screws on it, and we'll just screw it all the way off. Go inside, hang drywall, see what it looks like. We'll let you see what it looks like. Then.
So shimming and such. Still got to do corner bead around it and finishing. But if you notice this is an inch seven-eighths inch and that's two inch. I think it's something like that. Two and 7/8 and two and 7/8, actually. So this is a larger cabinet that was ordered to fit that area and make it look even. This is lined up with the sink.
And now if you're shorter, you can see up in and see the bluff line, which is what the goal was that and to line it up with the sink and make the cabinets all fall out. So it's going to end up looking good. It was a good choice on their part. And it's only my job to make them happy.
-
 5:13
5:13
BIG NEM
12 hours agoIs AI Coming for Comedians Too?
6272 -
 28:29
28:29
Goose Pimples
23 hours ago7 SCARY Videos That’ll Make Your Knees Wobble
71K6 -
 52:00
52:00
Uncommon Sense In Current Times
19 hours ago $9.69 earned"Inclusive or Excluding? The Hidden Agenda Behind 'Happy Holidays"
41.7K8 -
 2:36
2:36
Canadian Crooner
1 year agoPat Coolen | Frosty the Snowman
25.6K5 -
 55:02
55:02
Bek Lover Podcast
20 hours agoAl Qaeda Take Over of Syria Backed by US & Israel? More Strange News...
19.2K6 -
 4:04:32
4:04:32
Alex Zedra
11 hours agoLIVE! New Scary Game w/ Heather
124K3 -
 49:19
49:19
barstoolsports
15 hours agoThe Game is Officially On | Surviving Barstool S4 Ep. 5
169K5 -
 4:33:30
4:33:30
BSparksGaming
11 hours agoYou're Next FAVORITE Rumble Streamer! Hump Day BO6 Grind! #RumbleTakeover
61K2 -
 3:22:22
3:22:22
Pepkilla
12 hours agoCan we get to Silver II on ranked toniiiight ~
45K1 -
 5:00:49
5:00:49
Drew Hernandez
12 hours agoPROJECT BLUE BEAM OR IRANIAN DRONES?
63K41