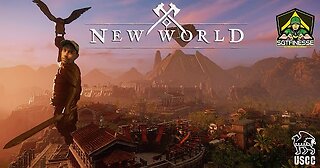Premium Only Content

Final Walkthrough Tour Pole Barn House
Doing a final walkthrough layout tour in the pole barn house today. Flooring and trim is done. You can see the layout of all the rooms this way. The dimensions are 36x64, 10' ceilings, single story. I drew my own floor plans to follow. If you would like it message me on FB or Instagram or email me and I will send you a picture of my copy.
http://bit.ly/BigUtilitySink here you can check out the BIG awesome utility sink.
http://bit.ly/HeatRecoveryVentilator here is the HRV unit that I used. Works great!
http://bit.ly/FleckWaterSoftener here is the water softener I used. Great reviews!
https://youtu.be/ofioXvjcij4 video I made for building the vanity light.
https://youtu.be/5biob-yNqi4 video I made for pocket door frame install.2
Get social with me.
Instagram https://www.instagram.com/smarteasydiy/
Facebook https://www.facebook.com/smarteasydiy/
Twitter https://twitter.com/SmartEasyDIY
I hope this video helped you. Thanks for watching.
#PoleBarnHouse #construction #diy
-
 21:06
21:06
Russell Brand
5 hours agoIT'S COMING
73.3K304 -
 21:26
21:26
Stephen Gardner
1 day ago🔥What JUST leaked out of Congress must be STOPPED NOW!
90.9K185 -
 53:25
53:25
tether
11 days agoStability and Freedom in Chaos: The Story of Tether USD₮ | Tether Documentary (USDT)
114K5 -
 56:44
56:44
VSiNLive
2 days agoFollow the Money with Mitch Moss & Pauly Howard | Hour 1
58.3K2 -
 36:50
36:50
Anthony Pompliano
2 days ago $14.70 earnedInvestors Are ALL-IN On Bitcoin
56K12 -
 32:19
32:19
SB Mowing
9 days agoA Backyard She’s NEVER Seen – Now Safe for the Kids to Play!
54.5K28 -
![[Day 26] CS Blast bounty baby](https://1a-1791.com/video/fwe2/8a/s8/1/Z/H/j/_/ZHj_w.0kob-small-Day-26-CS-Blast-bounty-baby.jpg) 2:09:11
2:09:11
ggezlol_tv
9 hours ago[Day 26] CS Blast bounty baby
87.8K2 -
 2:32:17
2:32:17
Sgtfinesse
9 hours ago💥Sunday Morning Hunt for Featherweight Artifact | New World PVP Server: Sclavia
89.8K4 -
 11:25
11:25
Film Threat
1 day agoLET'S DISCUSS THE 2025 OSCAR NOMINATIONS | Film Threat News
65K20 -
 13:07
13:07
DEADBUGsays
9 hours agoThe Southport Massacre, The Great British Cover-Up
55K32