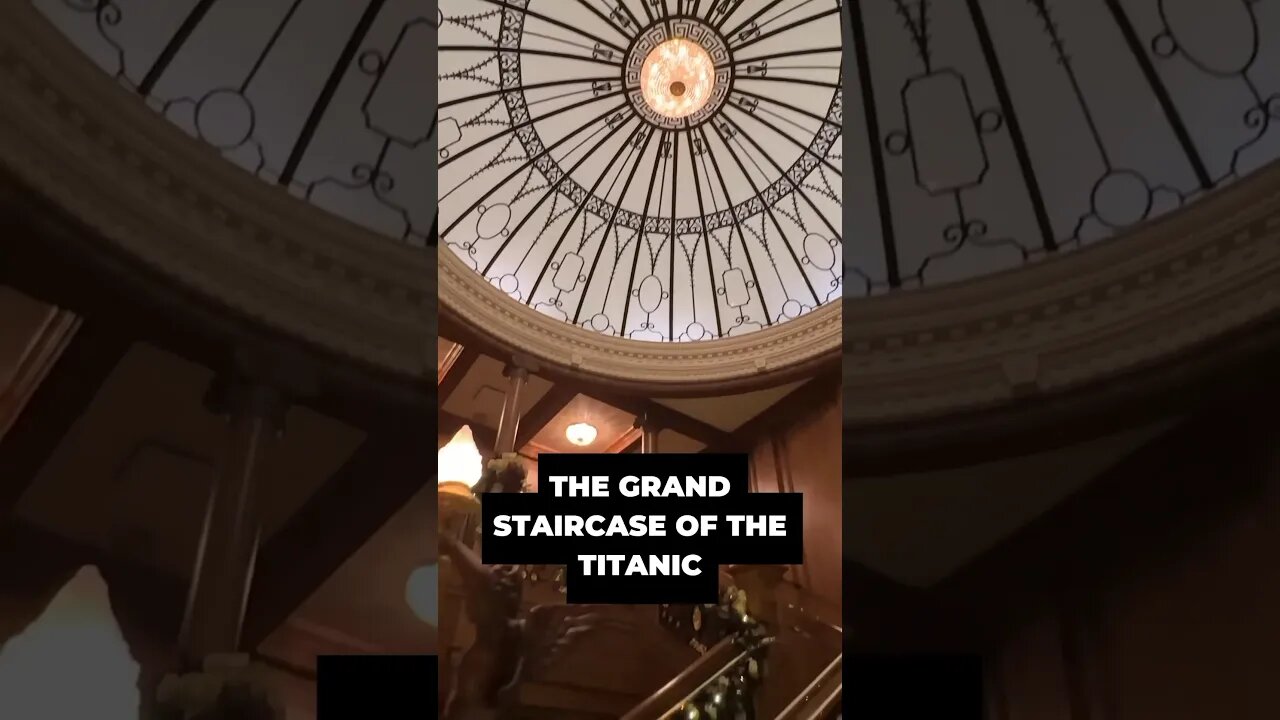Premium Only Content

The Shocking Truth About the Floors in Titanic's Grand Staircase
This is a clip of our Titanic Museum in Pigeon Forge Tennessee Tour that you can watch here ► https://youtu.be/dEP7zuPh9sk
🌎 Join Our Next Adventure & SUBSCRIBE Here ► https://bit.ly/3AI411H 🔔
⏰ Tik Tok | https://tiktok.com/@RyanAndBrie
📸 Instagram | http://instagram.com/RyanAndBrie
👤 Facebook | http://facebook.com/RyanAndBrie
🐦 Twitter | https://twitter.com/RyanAndBrie
► Join Our Smoky Mountain Travel Group - https://bit.ly/3hHPgFG
📬 Contact Us
AdvOutThere@gmail.com
Ryan & Brie
PO BOX 4975
Sevierville, TN 37864
#titanic #pigeonforge #smokymountains
The set of large ornate staircases in the first-class section of the RMS Titanic, sometimes collectively referred to as the Grand Staircase, is one of the most recognizable features of the British transatlantic ocean liner which sank on her maiden voyage in 1912 after a collision with an iceberg. Reflecting and reinforcing the staircase's iconic status is its frequent, and prominent, portrayal in media.
The forward Grand Staircase was the pièce de resistance of the Titanic's first-class public rooms. The two-story-high A-Deck level featured a large wrought iron and glass dome overhead that allowed natural light to enter the stairwell during the day. The dome was fringed with a delicately molded plaster entablature and rested on the deck housing surrounding the stairwell. It was covered by a protective box to protect the dome from the elements and which also contained the lighting to illuminate the dome from behind in the evening. In the center of the dome hung a large crystal and gilt chandelier. The small beaded crystal chandelier fixtures identified on the wreck only hung in the forward parts of the A and Boat Deck levels, the rest contained cut-glass shades.
Each staircase was built of solid irish oak, with each banister containing elaborate wrought iron grilles with ormolu swags in the Louis XIV style. The staircases were 20 ft. wide and projected 17 ft. from the bulkhead. The surrounding entrance halls were appointed in the same polished oak paneling carved in the Neoclassical William & Mary style. The panels of the newel posts were carved with high relief garlands, each one of unique design, and topped by pineapple finials. Just behind the staircase were three elevator shafts that provided passengers access from their staterooms to the promenade deck. The floors were laid with cream-colored linoleum ("lino") tiles interspersed with black medallions. Armchairs and sofas upholstered in blue were provided just off the staircases and potted palms in raised holders dotted each level. On the Boat Deck level was an upright piano allowing the ship's orchestra to hold impromptu concerts in the stairwell.
The Grand Staircase of the Olympic with the famous clock, thought to be identical to the one on Titanic. On the central landing of the A-Deck staircase was a clock flanked by two carved allegorical figures symbolizing "Honour and Glory crowning Time". A bronze cherub sculpture, holding an illuminated torch, graced the central newel post at the base of this staircase. There were likely smaller replica cherubs which graced either end of the B and C-Deck levels. On the D-Deck level, as the staircase opened onto the reception room, the central post held a huge gilt candelabra with electric lighting.
The B, C, D and E-Deck central landings all contained landscape and still-life oil paintings instead of the Honour and Glory crowning Time clock. These were probably painted by a Belfast artist on commission to Harland and Wolff.
-
 2:12:46
2:12:46
TheSaltyCracker
11 hours agoLefties Think Elon Stole Election ReeEEeE Stream 11-10-24
223K217 -
 1:16:52
1:16:52
vivafrei
11 hours agoNEW STREAM! Sorry peeps
155K100 -
 5:56:14
5:56:14
SNEAKO
11 hours agoCheesur edate, Jake Shields & Myron Gaines on election
114K3 -
 39:34
39:34
Nerdrotic
13 hours ago $46.06 earnedAirbursts with Dr Malcolm LeCompte & Giants and Ancient Civilizations with Hugh Newman
123K15 -
 1:03:38
1:03:38
vivafrei
20 hours agoElection RECAP! Long-Count Chicanery! FULL Jan. 6 Pardons! Let's Mock Lichtman & MORE! Viva Frei
172K170 -
 DVR
DVR
Vigilant News Network
14 hours agoDoctors Drop Post-Election COVID Bombshell | Media Blackout
176K -
 14:13
14:13
Scammer Payback
12 days agoTelling Scammers Their Address
165K92 -
 5:43:21
5:43:21
Barstool Gambling
18 hours agoBig Cat and Co Sweat Out the Week 10 Sunday Slate | Barstool Gambling Cave
124K7 -
 2:49:36
2:49:36
The Jimmy Dore Show
2 days agoRumble Time Live w/ Jimmy Dore & Special Guests Roseanne Barr, Dr. Drew, Drea de Matteo & More!
586K712 -
 17:17
17:17
DeVory Darkins
1 day agoKamala Post-Election BOMBSHELL Exposes $1 BILLION Campaign DISASTER
110K259