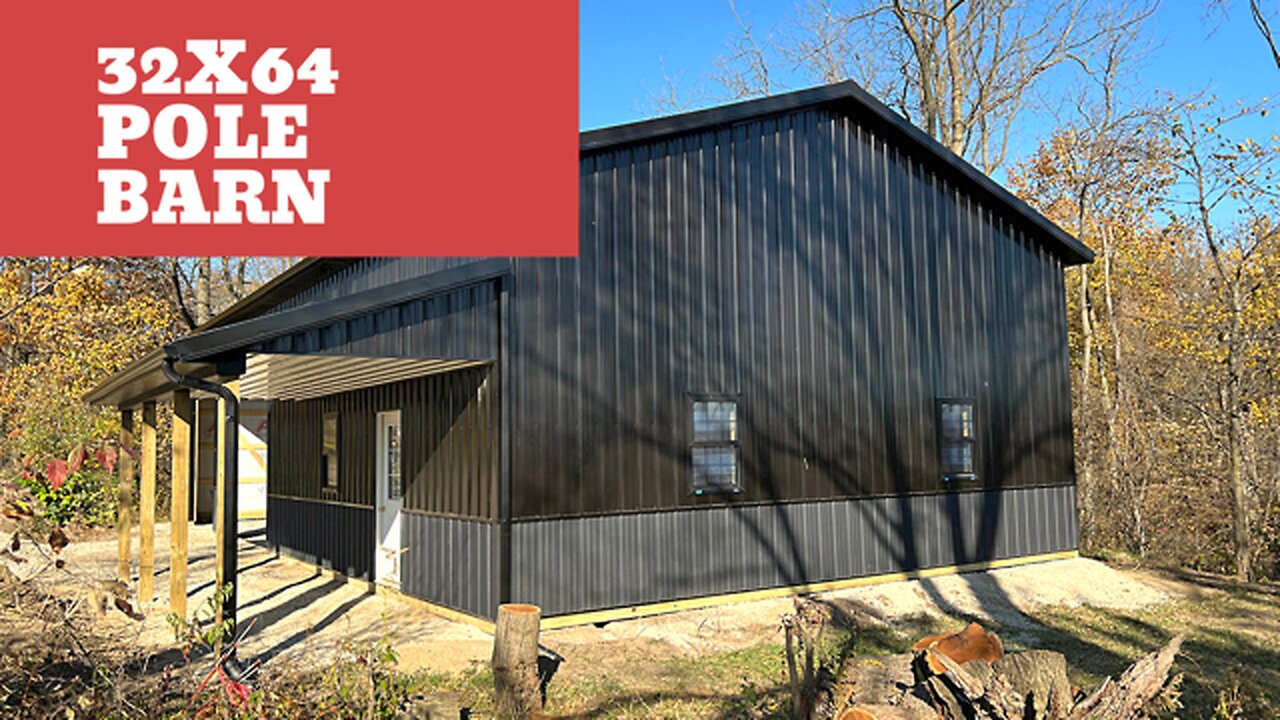Premium Only Content

Would you Build this 32x64 Pole Barn?
In this video, I tour a pole barn (32x64) that is set in a woods setting in rural Ohio. This barn, with its bold colors, has a lot of presence - and definitely catches your attention when you turn into the driveway.
The black sidewall steel has a fifty year warranty from the manufacturer. (paint, chalk, fade) The textured wainscot- on the bottom panel, helps to deflect sun and provides a good contrast to the black sidewall metal. An eight foot porch with galvalume metal (liner panel) adds more space to its unique design.
3 ply laminated columns were used for the posts - and the product consists of yellow pine - glued, laminated, and fingerjointed together with 2x6’s. Laminated columns can come in 4 ply’s as well if you want to strengthen up the pole building or use around larger overhead or slider door openings.
411 stone is used to backfill the holes as this allows water in the ground to escape and move. If you backfill posts with dirt, the water will stick and clog to the posts. Post rot is always a concern and there are other post options on the market: concrete perma-columns, wet set brackets, green gard posts, etc. If your budget allows - a concrete foundation is always a good option - and you can impale the posts or use brackets on top of the barn wall.
4’ on center truss spacing is how we set up the roof system. Why? We feel 4’ on center truss spacing allows for more wood, more lumber, and you can lay the purlins flat instead instead of on edge. By laying purlins on flat, builders can walk easier on the roof and there is a larger circumference area to fasten screws. We utilize a yellow pine double top beam header to set the trusses - to tie in the building - and this helps the barn avoid “racking.” Also, diagonal or corner bracing in the post frame helps with movement or “racking”.
If you have been following along on these videos, you will notice we use 1650 MSR lumber for the barn girts and purlins. Why 1650 MSR lumber versus #2 grade? Well, the tensil strength on #2 grade lumber specs out between 1000-1150 MSR and the 1650 MSR - we think - strengthens up the post frames.
For condensation control, we utilize a vapor barrier (rex) or we use drip stop metal - which comes pre-assembled to the underneath of the roof metal. From a labor perspective, the drip stop metal is more time efficient. Compared to rex paper - drip stop metal costs a little more per square foot.
A special thanks to the owners for letting me tour this unique post frame.
0:00 Intro
0:05 32x64 Pole barn/Post frame building
0:35 Textured wainscot metal
1:25 8’ porch
1:52 Black 3x4 windows
2:48 Drip stop metal
3:11 3 ply laminated columns
#polebarn #postframe #polebarngarage
-
 LIVE
LIVE
The Jimmy Dore Show
35 minutes agoMedia ADMITS They Lied About Biden’s Decline! SNL Audience CHEERS For Luigi Mangione!
5,656 watching -
 LIVE
LIVE
Robert Gouveia
2 hours agoMatt Gaetz REJECTS Report, Sues Committee; Luigi Fan Club Arrives; Biden Commutes; Festivus Waste
2,768 watching -
 58:10
58:10
Kimberly Guilfoyle
4 hours agoAmerica is Back & The Future is Bright: A Year in Review | Ep. 183
15.2K15 -
 3:03:27
3:03:27
vivafrei
9 hours agoEp. 242: Barnes is BACK AGAIN! Trump, Fani, J6, RFK, Chip Roy, USS Liberty AND MORE! Viva & Barnes
52.8K21 -
 LIVE
LIVE
Dr Disrespect
7 hours ago🔴LIVE - DR DISRESPECT - MARVEL RIVALS - GOLD VANGUARD
3,431 watching -
 1:15:00
1:15:00
Awaken With JP
6 hours agoMerry Christmas NOT Happy Holidays! Special - LIES Ep 71
75.8K84 -
 1:42:21
1:42:21
The Quartering
7 hours agoTrump To INVADE Mexico, Take Back Panama Canal Too! NYC Human Torch & Matt Gaetz Report Drops!
61.6K44 -
 2:23:15
2:23:15
Nerdrotic
7 hours ago $8.26 earnedA Very Merry Christmas | FNT Square Up - Nerdrotic Nooner 453
42.9K4 -
 1:14:05
1:14:05
Tucker Carlson
6 hours ago“I’ll Win With or Without You,” Teamsters Union President Reveals Kamala Harris’s Famous Last Words
122K270 -
 1:58:31
1:58:31
The Dilley Show
6 hours ago $27.24 earnedTrump Conquering Western Hemisphere? w/Author Brenden Dilley 12/23/2024
109K27