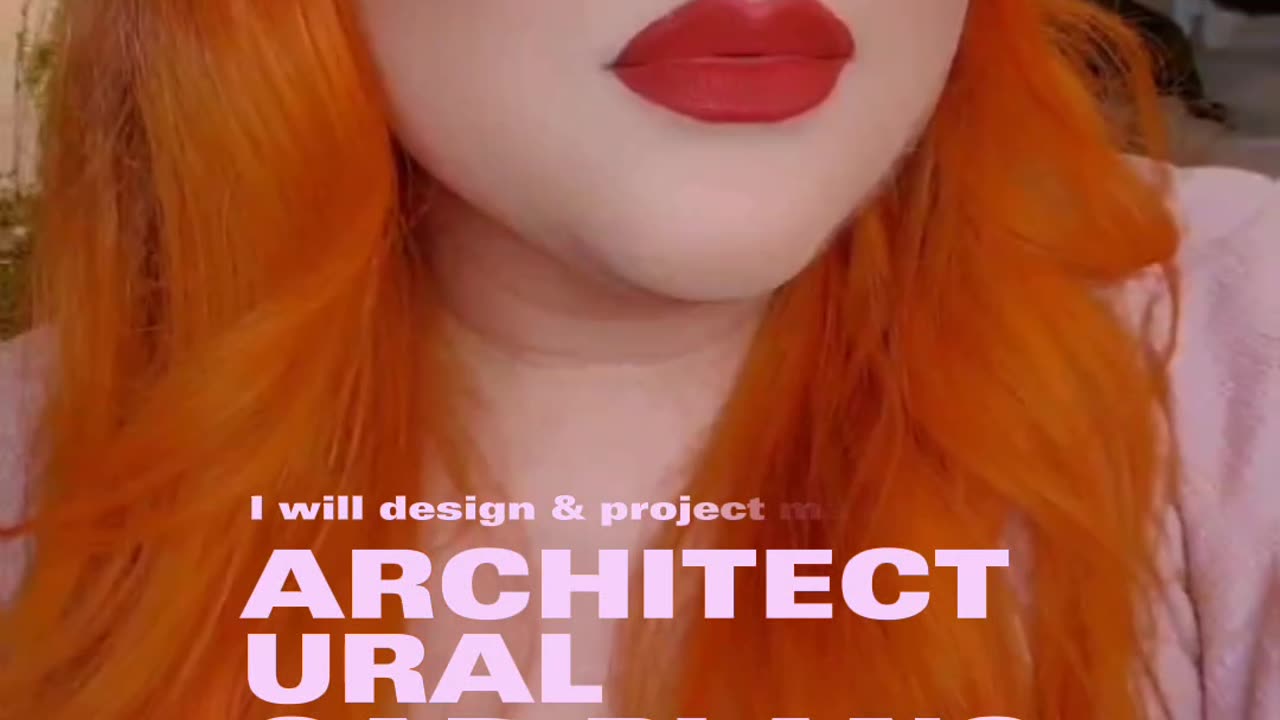Premium Only Content

I WILL CREATE ARCHITECTURAL CAD PLANS FOR YOUR RESIDENTIAL PROJECTS
🏠 Need simple 2D CAD drawings for your architectural project? We've got you covered! Our basic package includes floor plans 📐, elevations 🏞️, and sections as needed. Whether you're designing a new home 🏡 or renovating an existing one, we can help bring your vision to life. 💭💡
💰 Prices start at just $50 per drawing, depending on the complexity. 💸 Our team of experienced architects and designers will work with you to ensure that your drawings are accurate, detailed, and delivered on time. ⏰
👍 Don't settle for less when it comes to your architectural design needs. Choose our basic package and get the high-quality 2D CAD drawings you need at a price you can afford. Contact us today to get started! 📲💻
#architecture #architecturedesign #homedesign #interiordesign #3Dmodeling #CADdesign #buildingdesign #constructiondesign #floorplans #elevations #sections #designinspiration #homeinspiration #housedesign #homedecor #dreamhome #creativeprocess #designthinking #visualization #designideas #designcommunity #innovation #modernarchitecture #residentialdesign #commercialdesign #sustainablearchitecture #greenbuilding #engineering #constructionmanagement
-
 30:25
30:25
Standpoint with Gabe Groisman
1 day agoDemocrats Are Stalling Trump Appointments with Senator Rick Scott
86K16 -
 1:00:24
1:00:24
The StoneZONE with Roger Stone
8 hours agoAnthony Fauci’s Brutal History Of Animal Torture Exposed! | The StoneZONE w/ Roger Stone
58.5K18 -
 1:03:38
1:03:38
Man in America
9 hours agoUSAID Corruption, $21 TRILLION Missing, & the End of the US Global Empire?
52.2K39 -
 56:38
56:38
Flyover Conservatives
9 hours ago6 Steps to Take Advantage of Trump’s New Golden Age! - Clay Clark | FOC Show
35.2K2 -
 1:15:25
1:15:25
Glenn Greenwald
9 hours agoTulsi and RFK Jr. Approved by Key Senate Committees; Trump Meets Netanyahu: Wants to Cleanse Gaza; Pro-Palestinian Group Suspended at UMich | SYSTEM UPDATE #402
94.2K104 -
 1:43:57
1:43:57
Danny Polishchuk
9 hours agoThe Funniest Call In Show On Earth - Live From New York City's Best Comedy Club
54.9K1 -
 1:41:13
1:41:13
megimu32
9 hours agoON THE SUBJECT: Will the Super Bowl Be WOKE??!
41.4K9 -
 1:18:26
1:18:26
Redacted News
10 hours agoBREAKING! USAID Created and Funded COVID-19 Virus and Bioweapons, RFK and Tulsi pass major hurdle
163K219 -
 50:54
50:54
Candace Show Podcast
10 hours agoBecoming Brigitte: Gaslighting The Public | Ep 1
212K275 -
 4:41:05
4:41:05
Right Side Broadcasting Network
15 hours agoLIVE: President Trump Holds Press Conference with Israeli PM Benjamin Netanyahu - 2/4/25
232K100