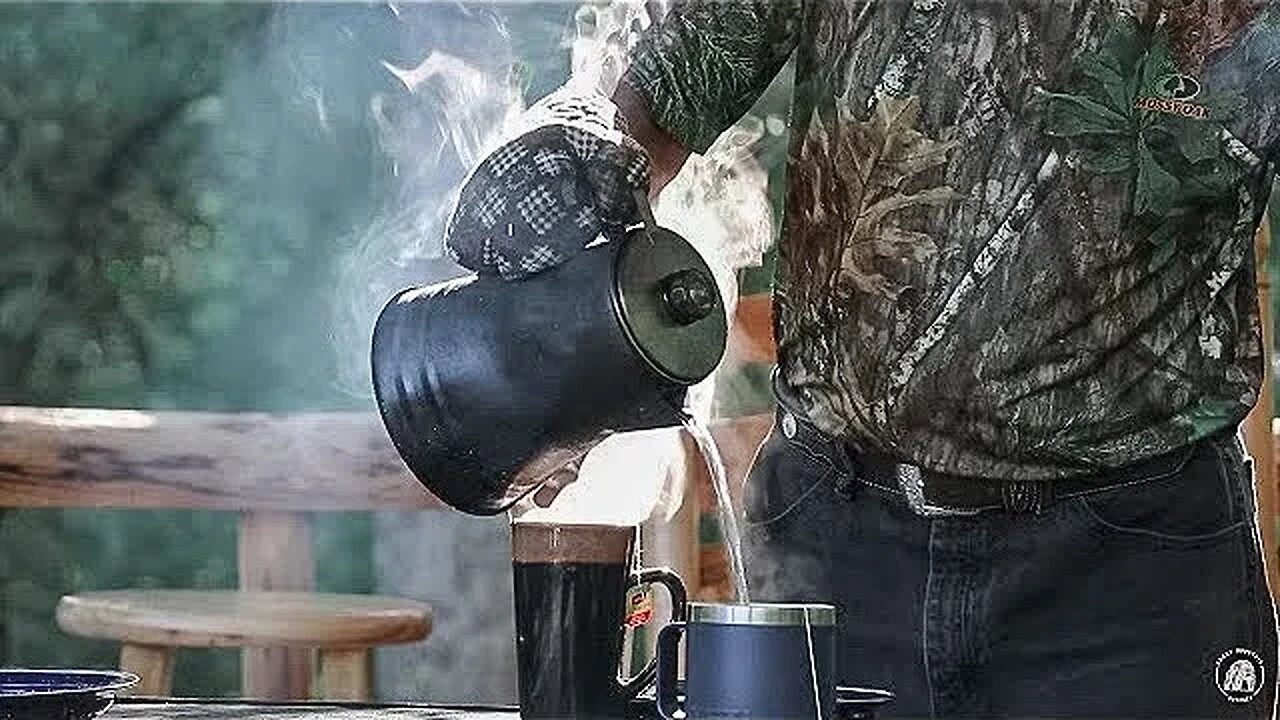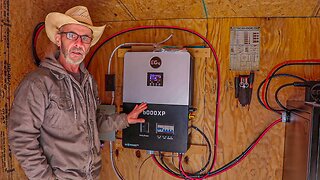Premium Only Content

TIMBER FRAME CABIN RUSTIC FRONT PORCH | METAL ROOF & DOORS
#selfreliance #offgridgarden #timberframecabin
In this DIY video, we finished the construction of the charred board and batten exterior on the off grid timber frame cabin on the homestead in the Great Smoky Mountains using self-reliant skills from both modern and traditional hand tools in the woodwork from our own sawmill, using raised bed gardening, hobbit style chicken house pen, compost toilet and starting on the front porch of the cabin and the interior. Mortise and tenon are the basic frame work on the 7 x 7 post and beam along with the 7 x 10 beams that support the floor joist. We hope you will follow us through the final stages of the cabin build, chicken house, root cellar, basecamp and future barn for the homestead.
We greatly appreciate your time and interest. Please help support the channel by subscribing and sharing content that appeals to you and commenting on the videos. We use the material to improve and bring you better viewing enjoyment.
NEW CHANNEL: Outpost Review https://www.youtube.com/channel/UCCZwu9QZeiMI3XQeTUWw6qA
Instagram: https://www.instagram.com/smokymountainoutpost
Facebook: https://www.facebook.com/smokymountainoutpost
Website: https://www.Smokymountainoutpost.com
Email: Smokymountainoutpost@gmail.com
Main Camera: https://amzn.to/2WvDOm9
Main Lens: https://amzn.to/2wsTJar
Microphone: https://amzn.to/2QxGZ9g
Second Camera: https://amzn.to/2IZxUSy
Drone: https://amzn.to/398oWNt
Canon Creator Kit: https://amzn.to/33ybIs4
20" Axe: https://amzn.to/2xaRXe0
13" Hatchet: https://amzn.to/2U7hYDX
KIT PAGES:
Camera Gear: https://kit.co/smokymountainoutpost/c...
Tools: https://kit.co/smokymountainoutpost/o...
-
 32:10
32:10
Smoky Mountain Outpost
8 days agoOffgrid Solar Power WORKS! Pt2
433 -
 43:13
43:13
BonginoReport
5 hours agoSuper Bowl Vibe Shift: Trump Cheered, Taylor Swift Booed (Ep.136) - 02/10/2025
76.8K135 -
 LIVE
LIVE
Wendy Bell Radio
6 hours agoThe Rats Are Scrambling
13,139 watching -
 1:26:34
1:26:34
Jeff Ahern
3 hours ago $1.60 earnedMonday Madness with Jeff Ahern( put a fork in them)
22.8K4 -
 42:43
42:43
Dad Dojo Podcast
9 hours ago $0.71 earnedEP19: Cashing In Crypto
46K -
 2:30:07
2:30:07
TheDozenPodcast
22 hours agoEpstein island, fake news, Royal Family scandal: Dan Wootton
14.4K15 -
![RASKIN THREATENS CLASS ACTION TO STOP MUSK. BERNIE LIES TO THE PUBLIC ABOUT DOGE [EP 4434-8AM]](https://1a-1791.com/video/fwe1/5e/s8/1/_/a/t/I/_atIx.0kob-small-RASKIN-THREATENS-CLASS-ACTI.jpg) DVR
DVR
The Pete Santilli Show
5 hours agoRASKIN THREATENS CLASS ACTION TO STOP MUSK. BERNIE LIES TO THE PUBLIC ABOUT DOGE [EP 4434-8AM]
39.5K -
 10:31
10:31
Space Ice
1 day agoHardcore Henry - A Average Day In The Life Of Space Ice - Best Movie Ever
19.9K35 -
 8:03
8:03
Colion Noir
23 hours agoA Judge Just Ruled You Can Own A Machine Gun
40.9K67 -
 46:13
46:13
Survive History
23 hours ago $1.06 earnedCould You Survive in the Roman Special Forces?
18.8K