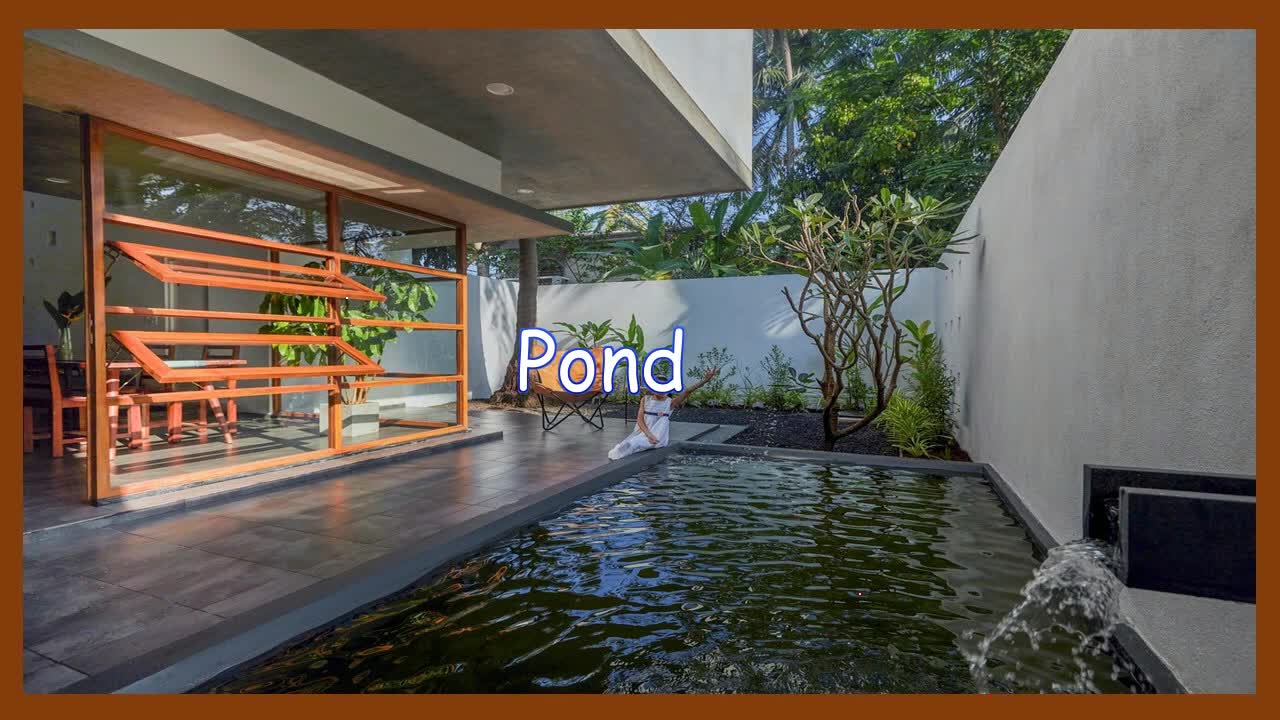Premium Only Content

Welcome to Aayi House in India | Collage Architecture Studio
Welcome to Aayi House in India | Collage Architecture Studio
HOUSES•SAO JOSE DE AREAL, INDIA
Architects: Collage Architecture Studio
Area : 280 m²
Year : 2019
Photographs :Harsh Kamat
Structural Consultants : Rays Consulting Engineers
Carpentry : ALPS Interiors
Landscape Consultants : SPACELAB
Contractor : HEGDE Constructions
Project Design Team : Swapnil Valvatkar, Rohit Mohite
City : Sao Jose de Areal
Country : India
The Marathi word for mother is aayi. Aayi is an effort to design a traditional-looking Goan home that was constructed as a memorial to the client's parents. The concept satisfies the objective to be modern and minimalist while blending in with the natural surroundings of the site. The development is located in the upper left corner of the property, tucked away among a luxuriant clump of coconut trees, and is situated in a corner plot that is
bounded by a main road on one side and a village road on the other. The home has a South-West facing structure, and it is surrounded by two other buildings: one on the East of the land and one on the North of the neighboring property. Aayi's simple design seamlessly blends into its environment as it sits atop a portion of the lush, green
fields.
The site faces south-west, so we ornamented the building with sweeping overhanging verandahs and included pockets of landscaping to make the spaces airy and breezy while also shielding the occupants from the scorching sun.
Furthermore, we experimented with skylit courts to create an interior microclimate while simultaneously keeping seclusion in order to blend the structure with the buildings it is straddled by. One of the courts serves as the structure's center node and sits on two perpendicular axes that cross the entire area laterally, giving the interior a sense of mobility and connection while seamlessly blending with the exterior.
The home is a two-story building with three courts on the ground floor that showcase how tradition and modern architecture can coexist. The third court is a closer encounter with nature and a more private place made out of a water body. The entrance starts with the warm embrace of a traditional Tulsi court leading onto the center court, which is a double-height space with a connecting bridge on the upper level. These three courts, which are arranged along a single axis, symbolize the movement of spaces through the house as it widens in the middle and gets smaller at the ends.
One axis is constrained by courts, while the other starts at the stairwell's double-height central court, flows into the living area, and eventually opens onto a terrace that leads to the garden. The central court and this double-height living area appear to be the home's "heart," connecting all the other rooms and acting as an extension of the living room to serve as a multifunctional gathering place for the residents. A bridge connecting
two opposite bedrooms on the upper floor, which is more private and overlooks the gathering area below, is bordered on either side by the family living and the covered terrace/cum-bar area. Self-rotating exhaust turbines that are twice topped on the roof provide a stack effect that lets hot air leave and keeps the internal ecology
cool. Similar to this, the rooms have French windows with louvers on top to aid with ventilation.
We have dived into minute details of creative inspiration, such as the acrylic tubes on the ceiling to allow for perforated intermittent light suggestive of stars, in addition to the clean spatial design that incorporates passive-cooling techniques. The pastel interiors and the cozy wooden furnishings blend with the adaptable whites and greys, which then speak to the green surroundings, giving the impression that Aayi is an embodiment of our
mothers.
#trisarchdaily #archdaily #AAyihouse
Music by : Bensound - Ukulele
Please Subscribe, Like, Comment and Share!!
-
 UPCOMING
UPCOMING
Sarah Westall
1 hour agoDOGE: Crime & Hysteria bringing the Critics & the Fearful - Plus new CDC/Ukraine Crime w/ Dr Fleming
529 -
 45:39
45:39
Survive History
7 hours agoCould You Survive in the Shield Wall at the Battle of Hastings?
115 -
 1:50:28
1:50:28
TheDozenPodcast
5 hours agoViolence, Abuse, Jail, Reform: Michael Maisey
40 -
 23:01
23:01
Mrgunsngear
1 day ago $1.18 earnedWolfpack Armory AW15 MK5 AR-15 Review 🇺🇸
5.26K9 -
 25:59
25:59
TampaAerialMedia
1 day agoUpdate ANNA MARIA ISLAND 2025
128 -
 59:31
59:31
Squaring The Circle, A Randall Carlson Podcast
7 hours ago#039: How Politics & War, Art & Science Shape Our World; A Cultural Commentary From Randall Carlson
1.11K2 -
 13:21
13:21
Misha Petrov
7 hours agoThe CRINGIEST Thing I Have Ever Seen…
1.73K21 -
 11:45
11:45
BIG NEM
3 hours agoWe Blind Taste Tested the Best Jollof in Toronto 🇳🇬🇬🇭
28 -
 15:40
15:40
Fit'n Fire
7 hours agoArsenal SLR106f & LiteRaider AK Handguard from 1791 Industries
881 -
 8:34
8:34
Mike Rowe
6 days agoWhat You Didn't Hear At Pete's Confirmation Hearing | The Way I Heard It with Mike Rowe
33.1K18