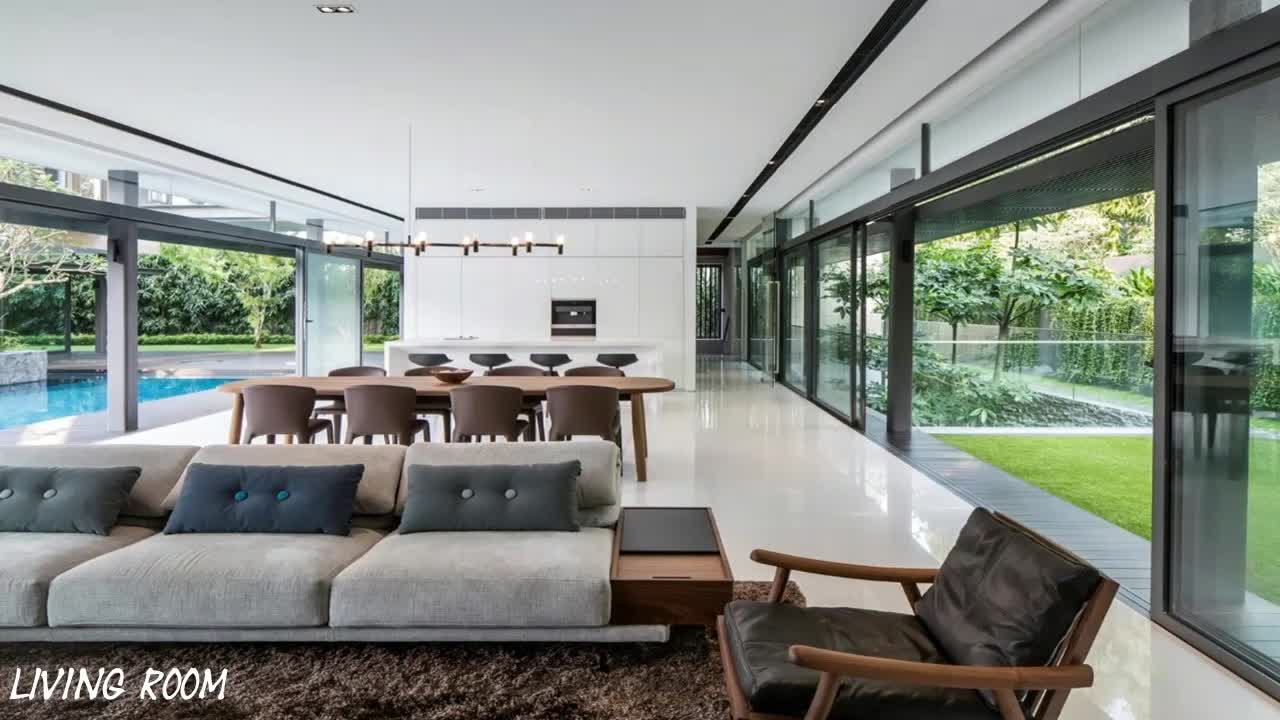Premium Only Content

Secret Garden House _ Wallflower Architecture + Design
Secret Garden House | Wallflower Architecture + Design
HOUSES•SINGAPORE
Architects: Wallflower Architecture + Design
Year: 2015
Photographs:Marc Tey
Manufacturers: BI&L Collections, Classic Aluminium Industry, Nyee Phoe Flower Garden
The Secret Garden House, designed by Singapore based Wallflower Architecture + Design, is situated in the good
class bungalow area of Bukit Timah. The owner’s brief was to have a luxurious, tropical, contemporary family home.
Being the owners of a construction company and by building it themselves, it would also showcase their
professional capabilities.
The house sits on an L-shaped site with a narrow and unassuming frontage; On all sides it is surrounded by
neighbouring homes. Further in and on a slight rise, the bulk of the land is not visible from the entrance. Most
local home buyers would regard the uneven terrain, narrow frontage and lack of prominence as a disadvantage. The
architect saw an opportunity in using the terrain to camouflage the bulk of a large house, and the lushness of a
secret garden to screen it from prying eyes.
As the spatial and functional requirements were substantial, the architect positioned over a third of the house
into the rising land profile, effectively hiding this mass by leveraging on the unique site. The perceived ground
floor was set one level above. It allowed for greater privacy from the entrance road and a ‘plateau’-like terrace
to compose the rest of the living spaces and gardens.
Visitors are welcomed into the house via a granite cave entrance leading to an ‘underground’ lobby. The prominence
of a steel and glass spiral staircase leads visitors up to the living room. The owners had liked the idea of
detaching the living and dining spaces and surrounding these by pools and gardens. This ‘plateau’ ground level was
planned to be a space that blended indoor and outdoor, soft-scape and hard-scape. It was to be one-space, with
several programs, rather than many spaces with determined boundaries and fixed functions. Trees planted heavily
around the perimeter form a very private enclosure. Visually secure from outside, the ground plain architecture
could then be open and transparent without the owner’s privacy being compromised.
Conceptually, the above ground architectural composition is of two rectangular travertine blocks sitting on
slender pilotis. The blocks are connected at the second floor by an enclosed bridge floated above the ground
plane. A ribbon window cuts around the travertine stone façade. Adjustable vertical timber louvers lined
strategically along this band of windows shield the glazing and regulate how much sunlight reaches the interior,
as well as ensuring privacy when required.
An outdoor living deck and roof garden tops-off the composition, and is usefully spacious enough for social
gatherings and parties. The deck’s facing is angled to enjoy views to scenic Bukit Timah Hill, the highest point
in Singapore.
Basic architectural principles of orientation, thermal mass, sun-screening and natural ventilation are fundamental
to the design. It is a house designed for the tropics, expressed by modern materials and contemporary aesthetics.
Every floor is designed to be cross-ventilated. Primary to the design ethos are that breezes are to be encouraged
and unhindered. In the basement, air flows through the large cave-like garage opening, through the timber slatted
lobby and exits via a sizable sunken garden courtyard at the rear that is open to the sky. Above ground, the
lifted bedroom blocks are kept passively cool by layers of masonry, air cavities, travertine stone cladding, roof
gardens and pergolas. Windows cut heat entry via low-emission glass and timber sunscreens filter the strong
tropical sunlight, and transform it into a pattern of light and shadows that play into the interior spaces.
Skylights further animate the experience in the course of the day through ever-shifting shafts of light. When the
situation necessitates, the entire home can be closed off to tropical rain storms or the haze from pollutive
burning.
The environment engifts you when there is respect and collaboration with both its strengths and weaknesses. In
spite of being on an intensely urbanized island with one of the highest population densities in the world, the
house recaptures what it is to privately enjoy living in the tropics, with its lushness, vibrancy and beauty
ensconced in a secret garden.
-
 LIVE
LIVE
Man in America
7 hours ago🔴 LIVE: Trump UNLEASHED! Dismantling the Deep State and Restoring America
2,008 watching -
 27:22
27:22
I_Came_With_Fire_Podcast
9 hours ago🔥SPECIAL RELEASE🔥 Inflation Reduction Act: American Seniors Get SLAMMED!!
4.56K -
 DVR
DVR
vivafrei
8 hours agoD.C. Gulag Jan. 6 Prisoners Release Watch!
160K80 -
 1:49:14
1:49:14
Redacted News
7 hours agoTrump is Back! Congress Uncovers New Biden Crimes One Day After He Leaves D.C. | Redacted
152K217 -
 2:09:53
2:09:53
Benny Johnson
7 hours ago🚨President Trump LIVE Right Now Making MASSIVE Announcement At White House News Conference
266K325 -
 2:04:10
2:04:10
Revenge of the Cis
8 hours agoEpisode 1433: Retribution
110K16 -
 1:42:50
1:42:50
The Criminal Connection Podcast
11 hours ago $0.07 earnedEddie Hearn talks JOSHUA vs FURY, Working With Frank Warren & The Truth About Turki Alalshikh!
52K2 -
 1:00:25
1:00:25
In The Litter Box w/ Jewels & Catturd
1 day agoGolden Age | In the Litter Box w/ Jewels & Catturd – Ep. 724 – 1/21/2025
142K73 -
 57:42
57:42
The Dan Bongino Show
15 hours agoHE'S BACK! (Ep. 2405) - 01/21/2025
1.39M2.42K -
 46:19
46:19
Candace Show Podcast
8 hours agoUH-OH! Elon’s Viral Salute Steals The Inauguration Show | Candace Ep 136
153K423