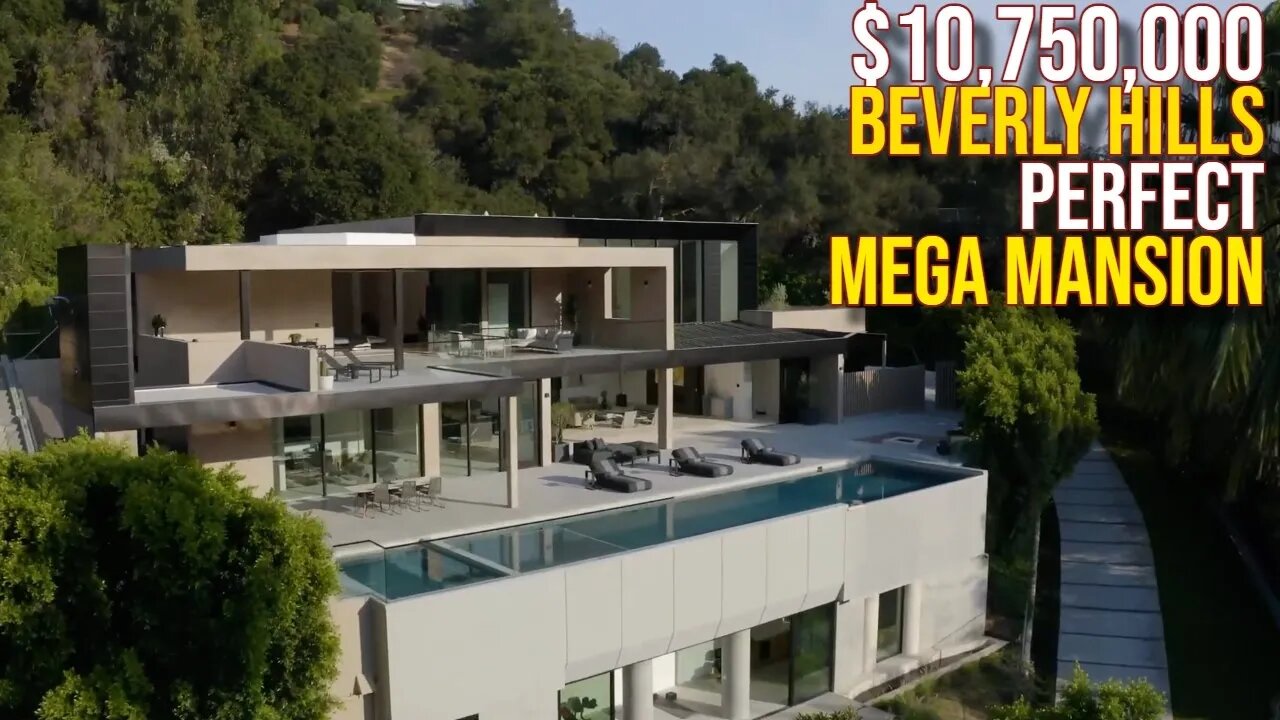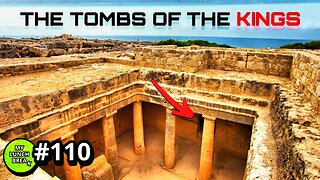Premium Only Content

Inside $10,750,000 Beverly Hills Perfect Mega Mansion
2600 Hutton Dr, BEVERLY HILLS CA 90210
Constructed with the finest of materials on an innovative design from Los Angeles based architectural firm HM+DG+INC, this contemporary estate offers the opportunity to live inside a work of art while holding a coveted Beverly Hills address. Located along the verdant hillside of Benedict Canyon, this new residence features panoramic vantage points across the canyon, intricate architectural details, and inspired amenities, while offering an ease of access to all of Los Angeles.
Home mortgage loans 20% down at $2,150,000 deposit
$51,000 mortage repayment per month at 5.9% over 30 years fixed rate
Homeowners insurance $3763 per month
https://www.hiltonhyland.com/property/2600-hutton-dr-beverly-hills-ca-90210/
Secluded behind a private gated facade, the modern cast-concrete and stucco exterior gives way to a warm, inviting interior filled with natural woods, imported stone, and expansive glass walls. Spanning more than 6,500 square feet, the property encompasses 5 bedrooms and 5.5 bathrooms, all graciously appointed with designer finishes and situated to maximize an indoor and outdoor flow.
Inside the entry, a sunlit hallway leads to a dramatic two-story great room that includes both the main living area and the dining area, grounded by chevron-patterned travertine floors and a Parisian plaster fireplace that scales an entire wall. Adjacent to the great room is a gourmet kitchen, outfitted with the finest appliances, book-matched Italian stone across all of the surfaces, custom lacquered cabinetry, and a purposefully restrained ceiling height to add intimacy and scale. Around the corner, a sunken television nook provides a more low-key relaxing space, while a secondary bedroom/office is accentuated by a private side yard.
Wrapping the main living spaces of the home are striking walls of glass, opening to the broad terrace that provides numerous additional outdoor living and dining spaces while offering sweeping hillside views. An oversize infinity-edge pool, complete with sun shelf and spa, provides a wonderful sense of serenity with a beautiful blue tone that complements the warmer tones of the home and the abundant green landscape.
Underneath the pool, a multi-purpose living space has been built out, allowing for any future recreations and endeavors desired. Accessed by a separate entrance, the secondary living space maintains its own address and includes a kitchenette and steam room which are hidden behind impressive travertine-clad caissons.
A sitting area and gallery, secondary en-suite bedrooms and the primary suite are all located on the upper level of the home accessed via an intricately lit staircase just off the great room. The primary suite notably includes a separate exterior entry from the driveway, ample dual closets, a luxurious spa-grade bathroom, and a 1,500-square-foot covered balcony, complete with an entertainment area, fireplace, and wet bar.
Rounding out the property are additional features such as best-in-class smart home systems, an electric vehicle charging station within the attached garage, a pool-side outdoor kitchen, and availability for solar panels, if desired. Ultimately, this property was intuitively crafted with luxe comfort and ease of entertaining in mind, perfect for unforgettable intimate gatherings and one-of-a-kind casual celebrations of all sizes.
-
![[Day 26] CS Blast bounty baby](https://1a-1791.com/video/fwe2/e7/s8/1/B/Q/H/2/BQH2w.0kob-small-Day-22-J-U-I-C-E-R.jpg) LIVE
LIVE
ggezlol_tv
1 hour ago[Day 26] CS Blast bounty baby
540 watching -
 LIVE
LIVE
Sgtfinesse
1 hour ago💥Sunday Morning Hunt for Featherweight Artifact | New World PVP Server: Sclavia
393 watching -
 11:25
11:25
Film Threat
17 hours agoLET'S DISCUSS THE 2025 OSCAR NOMINATIONS | Film Threat News
6.44K3 -
 13:07
13:07
DEADBUGsays
1 hour agoThe Southport Massacre, The Great British Cover-Up
11.2K6 -
 25:26
25:26
hickok45
4 hours agoSunday Shoot-a-Round # 265
8.2K11 -
 30:55
30:55
Tundra Tactical
15 hours ago $14.74 earnedFaith, Family, Gun Rights : Tundra Tactical Interviews Erich Pratt Vice President Of GOA
73.4K17 -
 24:08
24:08
MYLUNCHBREAK CHANNEL PAGE
1 day agoUnder The Necropolis - Pt 4
219K61 -
 1:26:44
1:26:44
Tactical Advisor
23 hours agoTrump Starting Strong/Shot Show Recap | Vault Room Live Stream 015
115K9 -
 49:13
49:13
SGT Report
1 day agoGILDED CAGE: A.I. PRODUCED MRNA VACCINES & THE ROAD TO HELL -- Sam Anthony
65.2K393 -
 17:00
17:00
BIG NEM
14 hours agoI Spent 10 Years Making a Movie About a 40 Year Old VIRGIN
5.23K