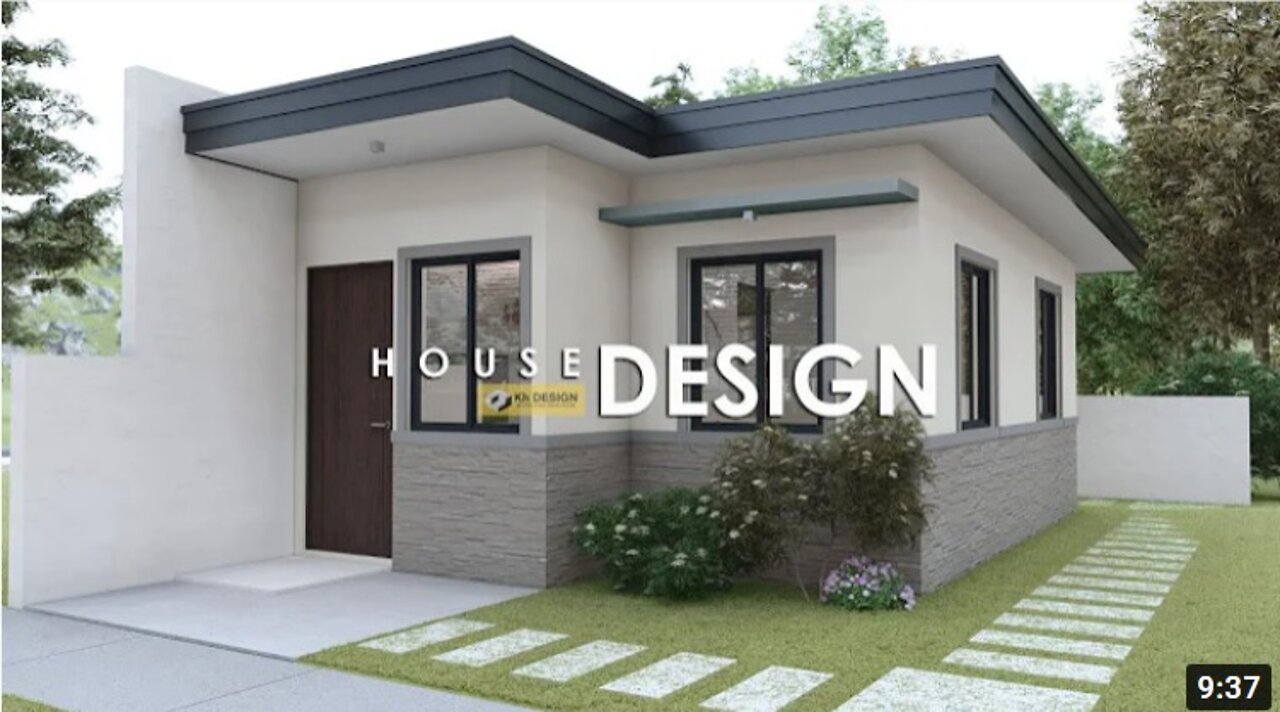Premium Only Content
This video is only available to Rumble Premium subscribers. Subscribe to
enjoy exclusive content and ad-free viewing.

SMALL HOUSE DESIGN | 4.60m x 8.00m (37 sqm) | 2 BEDROOM
2 years ago
54
pinoy house design simple
house design idea
small house low
budget house
modern house
bungalow with 3 bedrooms
house tour 3 bedroom
house dream
house
house plan
house design for small family
A concept of Small house design with 2 bedroom, size of 4.60m x 8.00m
(37 sqm floor area).
* 2 BEDROOM
* 1 BATHROOM
* LIVING AREA
* DINING AREA
* KITCHEN AREA / SERVICE AREA
* missing refrigerator inside
* Project estimated cost is 925k pesos / $20,000 USD
#pinoy house design #simple house design idea #small house #low budget house #modern house bungalow with 3 bedrooms #house tour 3 bedroom #house #dream house #house plan #house design for small family #dream house #minimalist house #tiny house design idea #OFW house #pinoy house design with floor plan #house design ideas #house design for senior citizen #house design for small family 3 bedroom #bungalow with floor plan #classic house design classic bungalow
Loading comments...
-
 58:00
58:00
The StoneZONE with Roger Stone
4 hours agoEuropean Leaders Resist Trump Peace Overtures To Their Own Demise | The StoneZONE w/ Roger Stone
56.8K11 -
 9:29
9:29
AlaskanBallistics
6 hours ago $2.30 earnedWyoming Suppressors and Rifles at Shot Show 2025
52.9K2 -
 1:06:40
1:06:40
Donald Trump Jr.
10 hours agoThe Left is Taking one L After Another, Live with Michael Knowles | Triggered Ep. 217
150K104 -
 47:17
47:17
Kimberly Guilfoyle
10 hours agoWoke Gets DOGE’d, Live with AJ Rice & Jarrett Stepman | Ep. 197
112K42 -
 20:11
20:11
Candace Show Podcast
8 hours agoBecoming Brigitte: Candace Owens x Xavier Poussard | Ep 6
168K311 -
 8:25:38
8:25:38
Dr Disrespect
13 hours ago🔴LIVE - DR DISRESPECT - ELDEN RING DLC - REVENGE
179K21 -
 54:22
54:22
LFA TV
1 day agoThe End of the Trans-Atlantic Alliance | TRUMPET DAILY 2.17.25 7PM
40.9K6 -
 55:56
55:56
BIG NEM
12 hours agoUGLY COCO: The Rapper Who’s Tried EVERY PSYCHEDELIC 🌌
15.5K1 -
 1:42:51
1:42:51
2 MIKES LIVE
9 hours ago2 MIKES LIVE #181 Deep Dive Monday!
21.6K3 -
 1:57:43
1:57:43
Quite Frankly
10 hours ago"Low Tide at The Pier: Munich Tears" 2/17/25
33.2K18