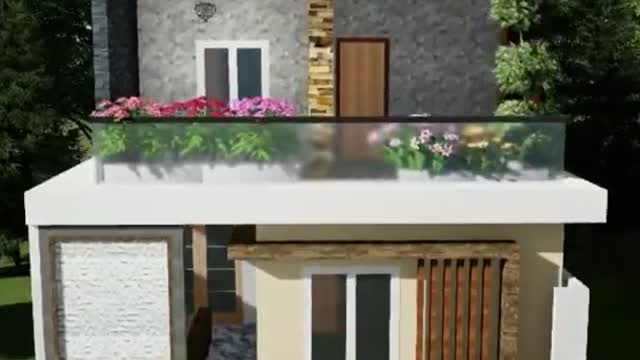Premium Only Content
This video is only available to Rumble Premium subscribers. Subscribe to
enjoy exclusive content and ad-free viewing.

Namma Family Builder
2 years ago
2
Behind the scenes, there's a lot of great effort has been put into it from the Architect's creative mind, designing, drafting and 3d modeling it requires individual talent and skills to be able to create one finished product that was the photo you have viewed. "A picture here is worth a thousand words".
Floor Plans and Exterior Elevations were created/drafted thru Autodesk Autocad software, While the 3D Perspective was rendered thru Lumion, Revit, and SketchUp Softwares.
The intention of this channel is to give ideas and inspirations on a House Design for those who are dreaming and striving to have their Dream House in the near future.
Loading comments...
-
 1:00:03
1:00:03
Candace Show Podcast
6 hours agoWOAH! Daily Wire CEO Shares HARSH Feelings About Brett Cooper | Candace Ep 138
127K162 -
 LIVE
LIVE
Edge of Wonder
4 hours agoStrange Egg UFO Found in Antarctica: Real or AI Images?
347 watching -
 8:07:25
8:07:25
Dr Disrespect
9 hours ago🔴LIVE - DR DISRESPECT - TRIPLE THREAT CHALLENGE - NOBODY STOPS US
131K21 -
 54:59
54:59
LFA TV
9 hours agoWhy Do Migrant Criminals Love Obama So Much? | TRUMPET DAILY 1.24.25 7pm
23.2K7 -
 LIVE
LIVE
2 MIKES LIVE
2 hours ago2 MIKES LIVE #171 Open Mike Friday!
403 watching -
 LIVE
LIVE
Quite Frankly
8 hours ago"Fugitives No More, JFK Declass, Stargate vs MAHA" ft Matt & J Gulinello 1/24/25
1,319 watching -
 23:15
23:15
The Based Mother
3 hours ago $0.58 earnedPRONOUNS ON MY NAMETAG? NOPE! How I responded when these folks tried to shove this down my throat.
13.4K6 -
 1:54:45
1:54:45
Twins Pod
7 hours agoMAGA P***star is HATED By Conservatives AND Leftists... | Twins Pod - Episode 49 - Brandi Love
58.8K48 -
 15:45
15:45
inspirePlay
4 hours ago $0.24 earnedLong Drive Showdown: Martin Borgmeier vs. 3 of the World’s Longest Female Golfers at 8,000+ Yards!
12.1K3 -
 1:01:19
1:01:19
PMG
22 hours ago $1.98 earnedWere the California Fires Intentional & Shocker - the Vax May Cause Long COVID
25.7K2