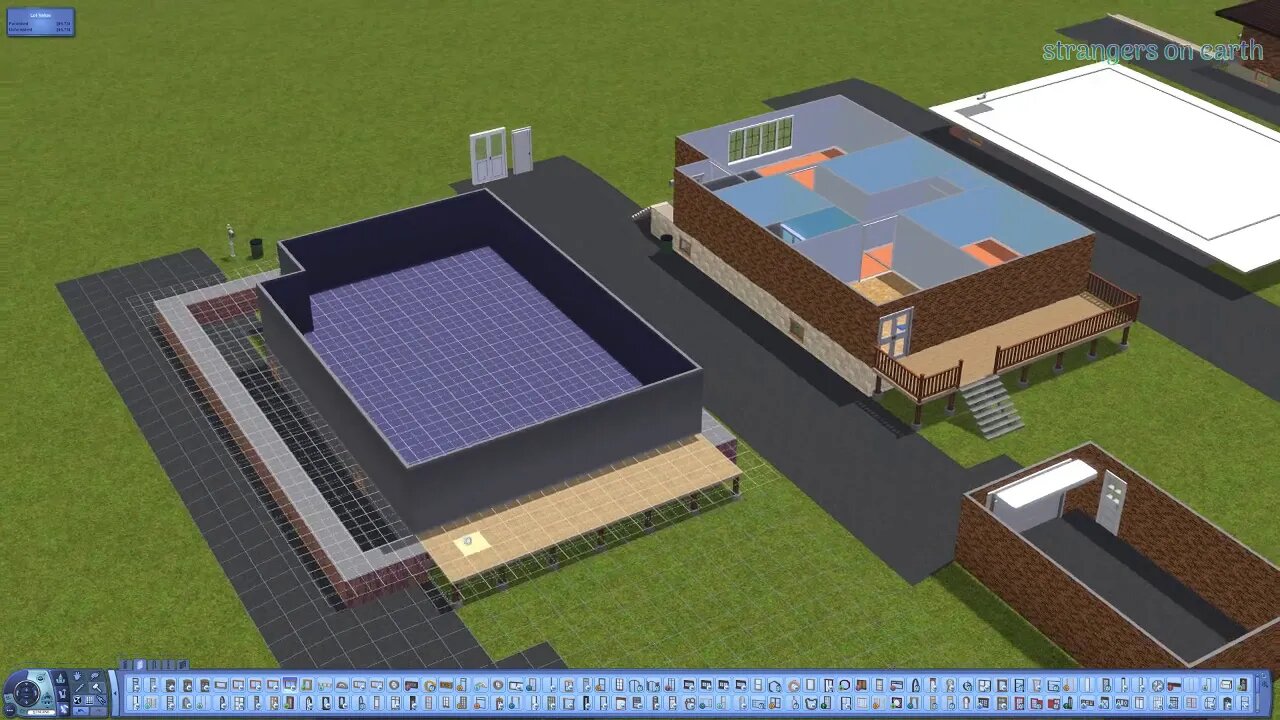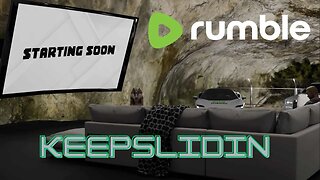Premium Only Content

The Sims 3: fourth draft of our house (Part Two) - catching up to third draft
Here I continue on working on the fourth version of our house from where I left off, having successfully put in the basement and a better flight of stairs leading down from the top floor. As mentioned in the last installment, I am also no longer having trouble with basement walls sticking up too high, overlapping the main floor walls at the bottom edge and coming up through the main floor.
I've now gone on to finish most of the features I had done by the end of my third attempt that I had to abandon. So now I've got some windows, a bunch of doors, wallpapers, floor styles, front steps, back deck steps, garage and more.
I can't believe I finally got all of these conflicting elements to work together--namely having an exposed basement with real windows, as well as a foundation height main floor with stairs more or less extending continuously to the basement. I had nearly given up hope that it could be done. Sometime soon, I've gotta bring an actual Sim in here to be sure it's all functional. I also want to hurry and finish creating my layout and fleshing out the house's design and features.
-- Watch live at https://www.twitch.tv/strangersonearth
-
 41:57
41:57
BonginoReport
4 hours agoProtecting Kids From WOKE Ideology in School (Ep. 35) - Nightly Scroll with Hayley Caronia -04/25/25
63.7K20 -
 1:15:07
1:15:07
Kim Iversen
1 day agoThe Left Is Dead — What And Who Will Rise From the Ashes?
64.6K47 -
 1:45:26
1:45:26
vivafrei
6 hours agoSantos Sentenced to 87 MONTHS! Corrupt Judges ARRESTED! Some Canada Stuff & MORE!
108K66 -

Nerdrotic
5 hours ago $10.30 earnedStar Wars GRAPED? Hollywood In Freefall, Silver Surfer is a MAN! | Friday Night Tights 351
68.6K12 -
 LIVE
LIVE
Dr Disrespect
9 hours ago🔴LIVE - DR DISRESPECT - PUBG - 5 CHICKEN DINNERS CHALLENGE
4,399 watching -
 1:33:35
1:33:35
Keepslidin
1 hour ago$5000 START | ROAD TO 100K | Mother.land
13.3K2 -
 1:27:54
1:27:54
2 MIKES LIVE
4 hours ago2 MIKES LIVE #210 Open Mike Friday!
11.8K -
 13:18
13:18
T-SPLY
9 hours agoFBI Arrest Democrat Judge For Protecting Illegal Immigrant!
44K59 -
 UPCOMING
UPCOMING
Mally_Mouse
20 hours agoLet's Play!! -- More Dreamlight Valley!
7.13K -
 1:36:46
1:36:46
RiftTV/Slightly Offensive
6 hours ago $7.20 earnedTrump SHUTS DOWN War with Iran! Bibi IN RAGE | Guest: Joel Webbon | The Rift Report
49.2K25