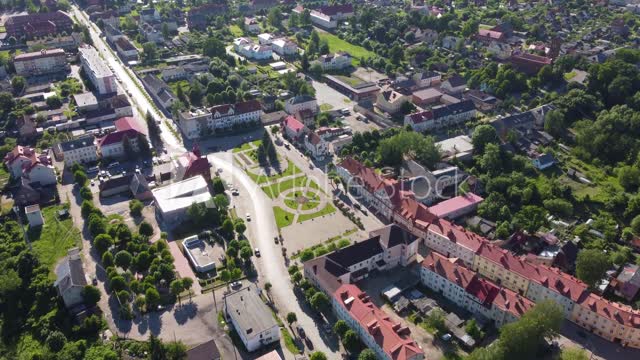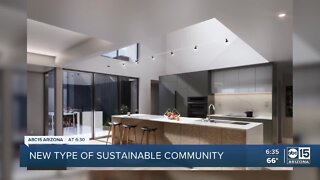Premium Only Content

One of India’s Greatest Architects, 94-YO Built 6500 Sustainable Homes for the Poor
http://ceesty.com/edxQjB
Surekha Kadapa-Bose July 16, 2022
Balkrishna Vithaldas Doshi—the first Indian to win the Pritzker Prize—talks about how to find symphony and sustainability in architecture.
“Every building shows distinct facets at different times of the day. For example, the soft morning sunlight will give it a separate, distinct look from the harsh afternoon sunlight. The setting sunlight will give it another unique appearance. Soft rain will make the same building look different from when it’s completely drenched in torrential downpours. So, when we want to make a dwelling for someone, we have to think of all these aspects,” explains Balkrishna Vithaldas Doshi, the doyen of the world of Indian architecture.
Listening to him over the phone was like listening to an artist talk about a painting or a work of art. Chuckling softly and agreeing with this observation, the 94-years-old architect says, “Architecture is a work of art and the architect is an artist. It’s not just putting up brick and mortar together. It’s like a painting that is worked with the consideration of the emotions of the people who would be residing in it. It’s the resident’s sampatti (assets, wealth). We have to take care of it.”
The Ahmedabad-based Doshi is a nonagenarian and winner of awards like the Padma Shri, Padma Bhushan, Pritzker Architecture Prize (recognised as the ‘Nobel Prize’ in architecture), and many others, including the latest Royal Gold Medal, awarded this year by the Royal Institute of British Architects on behalf of the British Monarch — the highest architectural award of the UK Government.
He has been practising architecture for 60-plus years and comes from a family of seven architects, including his daughter, son-in-law and grandchildren.
Balkrishna Vithaldas Doshi
Living in one of the most crowded and congested places in Mumbai — near the Crawford market area, Doshi remembers, “We would sit on our balcony in the multistorey building with our morning cup of chai and newspaper and talk to our neighbours from our building and also the opposite building sitting on their balconies. That makes it a home—even a small flat with a nuclear family but where people interact will be an inclusive home with good vibes where there is much laughter and conversation!”
It was a similar idea of having an ‘open house’ where there would be a lot of interaction among family members and neighbours that prompted him to plan the acclaimed — Aranya, a low-cost housing project in Indore, Madhya Pradesh.
Built for economically weaker sections (EVS), each house was planned with the possibility of finding new alternatives for a growing family in the allotted space for comfortable living. Nearly four decades later, this township comprising 6,500 dwellings is an image of harmony, freedom and social togetherness. This project won the Aga Khan Architecture Award in 1995 and was mentioned in the UK government’s latest award.
Aranya low-cost housing society in Indore.
Doshi believes in a sustainable and economical approach while planning a project and, most of the time, uses only locally sourced materials. Maximum usage of natural light is planned, and the cavity walls help trap and minimise heat.
This is also how his home, Kamala house in Ahmedabad, is built.
About Us https://bit.ly/3GUPFOa +919942258153 kvk.subadhra@gmail.com
Thank You Very Much for Sharing YourValuable Thoughts
https://www.digistore24.com/redir/427920/CHUS87/
-
 6:52
6:52
manufacturedhousingexpert
2 years agoAward Winning Manufactured Home Tours Built by Genesis Homes. Champion Homes.
8 -
 1:46
1:46
KNXV
3 years agoFully sustainable community being built in Phoenix
27 -
 1:38:56
1:38:56
SLS - Street League Skateboarding
1 day agoTop Moments from the Second Half of the 2024 SLS Championship Tour! All The 9’s 🔥
25.5K1 -
 24:22
24:22
Breaking Points
6 hours agoHouse GOP RAMS THROUGH Medicaid Cuts
29.2K28 -
 1:24:15
1:24:15
The Quartering
6 hours agoRep. Swalwell's VIRAL Confrontation, Jeff Bezos Op-Ed Announcement, and Canada's Anti-Musk Campaign
94.4K27 -
 1:22:57
1:22:57
Tucker Carlson
8 hours agoNancy Pelosi Stock Tracker Chris Josephs: How to Get Rich by Investing Like a Politician
141K65 -
 2:59:34
2:59:34
Barry Cunningham
8 hours agoWATCH LIVE: DOGE SUBCOMMITTEE HEARING!
76.7K49 -
 1:29:32
1:29:32
Simply Bitcoin
7 hours ago $4.03 earnedNEW REPORT PROVES This Bitcoin Bull Run is DIFFERENT!! | EP 1191
66.7K -
 1:23:50
1:23:50
Russell Brand
8 hours agoAI Visions, War Deals, and the Next Big Lockdown? – SF544
145K20 -
 1:18:31
1:18:31
vivafrei
9 hours agoCanadian Liberal Leadership Race TO THE BOTTOM! Florida Prosecutor Claims SELF DEFENSE? & MORE!
85K45