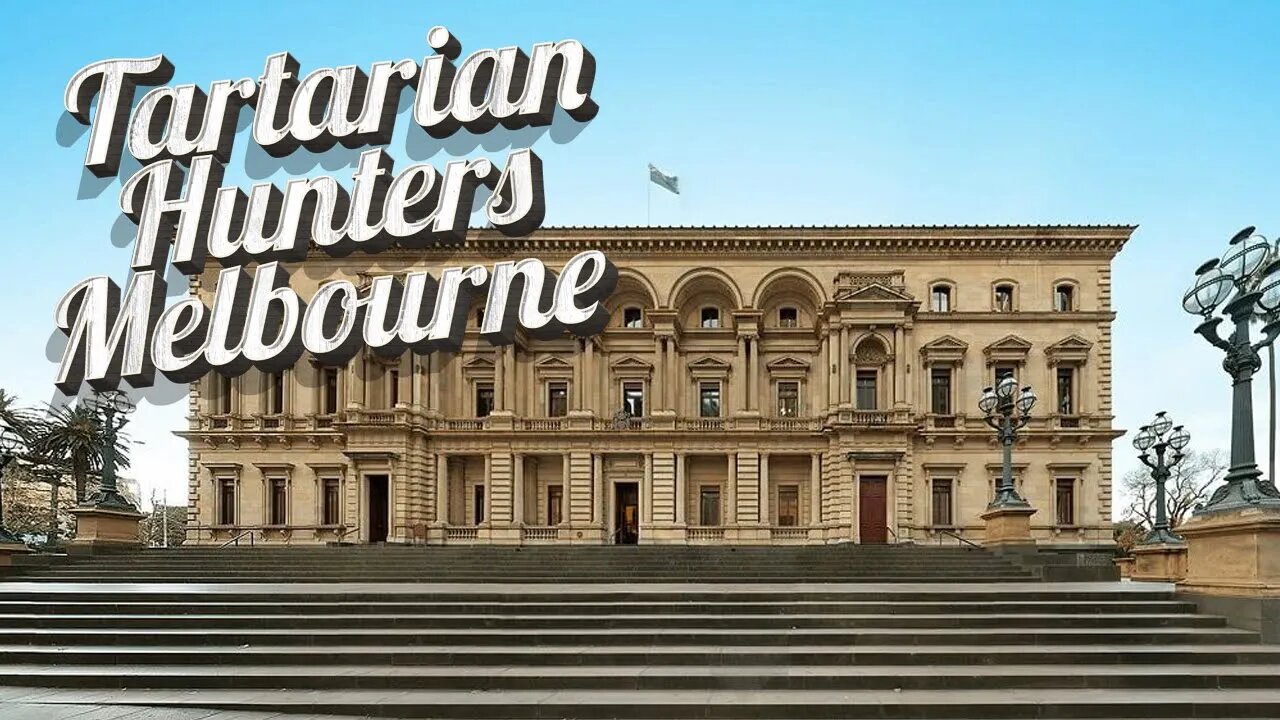Premium Only Content

Melbournes Old Treasury Building. Another Historical Aussie Lie.
Another one with a whole pile of bullshit history attached to it. I am so enjoying watching this illusion fall apart. #historyisalie
The Old Treasury Building is one of the finest nineteenth century building is Australia. It occupies a unique position in the history of Melbourne. Its origins lie in the 1850s Victorian gold rush and the building represents the extraordinary change which took place.
Design
The first known contract drawings of the building were created in 1857 by John James ‘JJ’ Clark a 19 year old architect with the Public Works Department. His design for the Treasury Building is in the Renaissance Revival style, derived from the 'Italian palazzo' form popular in the nineteenth century. While the design changed before construction commenced, each version incorporates element of the classic architectural orders: Doric, Ionic, or Corinthian. JJ Clark was able to blend these traditional styles to create a wonderfully harmonious façade.
Construction
The first contract was given to Robert Huckson in January 1858 for the substructure, basement and ground floor. Huckson would later receive the contract for the next stage of the first and second floors.
The exterior was constructed with Bacchus March sandstone (or freestone) from the Bald Hills quarry, approximately 50 kilometres west of Melbourne. This is over brick walls, with bluestone foundations. The bluestone foundations were mined from Footscray, and the floor above the barrel-vaulted basement is one metre thick.
Although bluestone was plentiful, architects preferred the appearance of sandstone. The available building materials were limited for the relatively new colony of Melbourne. Local stones had not been tested over long periods of time, the Bacchus Marsh sandstone was chosen as it was the best available from accessible quarries. It was to prove rather soft and prone to weathering. The roof was clad with slate during 1861.
Exciting Technologies
The Treasury was one of the first Melbourne buildings to benefit from some innovative technologies then appearing. They included a version of Cooper’s system of fireproof flooring, a travelling crane and a steam stone-cutting machine.
Finished yet unfinished
While the building itself was completed in 1862, a shortage of funds meant that the forecourt remained unfinished. Until 1868 the front steps and terrace were temporary, with individual staircases leading to the three main front doors. These were replaced with the grand forecourt still standing today. Eventually the forecourt would have a guardhouse as well.
The interior of the building was completed in 1872, when Alexander Borthwick designed the decorative scheme still visible in the Deakin Room on the ground floor.
#mudflood, #tartaria, #tartariaaustralia, #Tartariahuntersmelbourne
Find us on Facebook:
https://www.facebook.com/groups/tartariaaustralia
-
![[LIVE] Bully | GTA: Vice City | First Playthrough | 8 | Rampage and The Spirit of The Season](https://1a-1791.com/video/fwe1/85/s8/1/W/e/n/4/Wen4x.0kob-small-LIVE-Bully-GTA-Vice-City-Fi.jpg) 3:15:35
3:15:35
Joke65
6 hours ago[LIVE] Bully | GTA: Vice City | First Playthrough | 8 | Rampage and The Spirit of The Season
22.1K -
 3:27:04
3:27:04
Laura Loomer
8 hours agoEP103: Dems Promote Violent Anti-Trump Protests Nationwide
32.8K8 -
 LIVE
LIVE
Fairy Mysterious Adventures
5 hours agoStardew with the Rumble crew #16
1,357 watching -
 1:28:42
1:28:42
Kim Iversen
10 hours agoThe War on Terror Was a Scam? Is Osama Bin Laden Really Dead? SEAL Who Killed Him Breaks It Down.
54.6K106 -
 1:09:44
1:09:44
Slightly Offensive
8 hours ago $8.01 earnedALMOST SERIOUS: How Mass Legal Immigration DESTROYED Australia | Guest: Maria Zeee
54.7K17 -
 2:38:38
2:38:38
TimcastIRL
7 hours agoTrump Orders DOJ To FIRE EVERY Biden Attorney, Calls For CLEAN HOUSE w/Siaka Massaquoi | Timcast IRL
130K80 -
 1:29:31
1:29:31
Glenn Greenwald
10 hours agoGermany's Repressive Speech Crackdown Intensifies; U.S. & Russia Meet in Saudi Arabia and Open Cooperation; Plus: An Amazing Hate Crime in Florida is Buried | SYSTEM UPDATE #408
95.8K57 -

DLDAfterDark
4 hours ago $1.32 earnedDLD Live! What's Your Typical EDC/Civilian Load Out? Guns & Ammo & EDC?
17.8K1 -
 1:30:48
1:30:48
Redacted News
11 hours agoBREAKING! TRUMP AND PUTIN NEARING PEACE BUT EUROPEAN WARMONGERS TRYING TO STOP IT | REDACTED
190K249 -
 52:40
52:40
Candace Show Podcast
11 hours agoSaturday Night Lively: What Were They Thinking? | Candace Ep 148
158K155