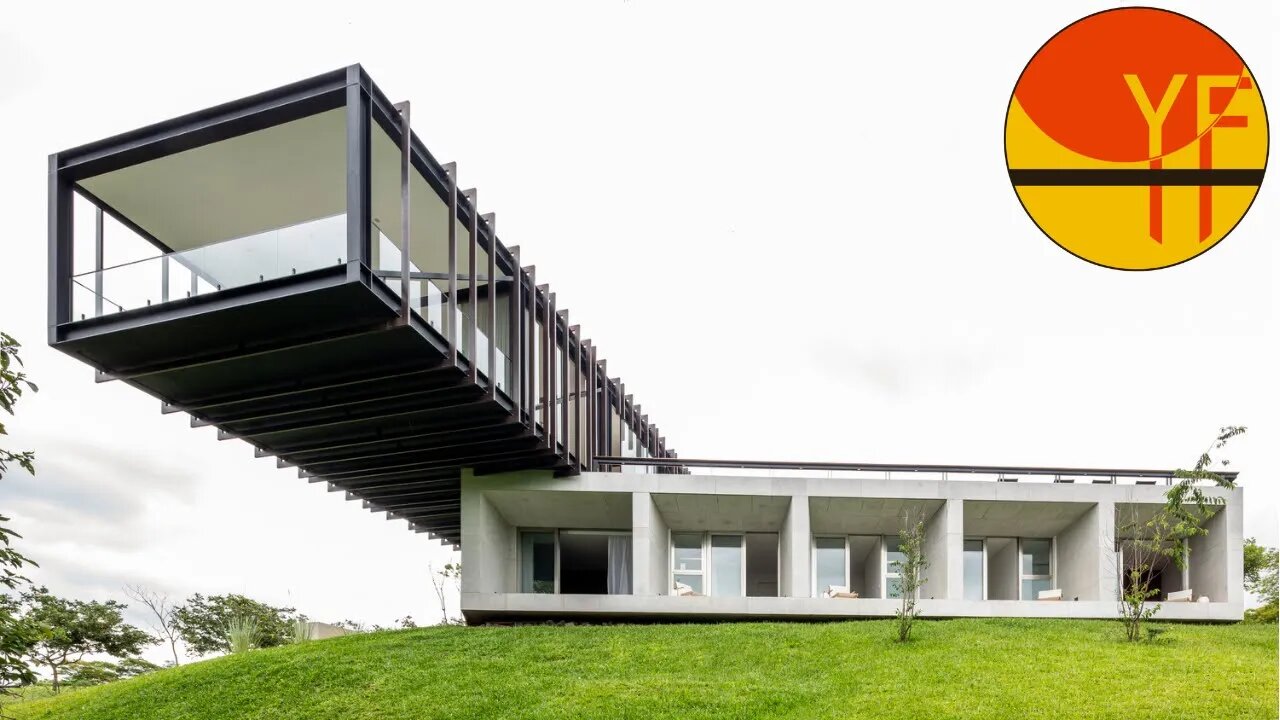Premium Only Content

Tour In Cigarra House By FGMF Arquitetos In SÃO PAULO, BRAZIL
Tour In Cigarra House By FGMF Arquitetos In SÃO PAULO, BRAZIL
Text description provided by the architects. Sitting on a sloping plot at the edge of a protected green area, the house interferes in the landscape in two radically different approaches, divided in 3 main blocks.
Looking from the street, the lower part seems to ‘sprout’ from the soil: an artificial rock rises from the earth and reveals itself as the plot tilts down towards the woods. Eventually, the massive block detaches from the ground in the opposite side, emphasizing its form. This partially underground volume contains mainly the bed rooms and spaces such as family room, laundry and garage. Providing extra light and ventilation, a patio is carved in its core: the trees in this small garden breach the solidness and show a vertical connection to the spaces above. In contrast to this hard and heavy base, two other blocks seem to lightly land on it.
The larger one creates a bridge through which visitors enter the house, and transforms itself into a surprising cantilever that reaches the tree tops in the other end. It contains the main social areas such as living and dinner rooms and kitchen. Its left side generously opens to a deck on top of the lower block, stretching the living room into a magnificent solarium with swimming pool that overlooks the woods and beyond. The smaller block sits on the edge of the pool and provides shade for a table and an open kitchen with barbecue and pizza oven. These light volumes in the upper floor are made of steel and glass, with louvers and green walls that naturally control the house temperature. The simple shapes and its relation to the ground and view bring up the house’s main concept: more than being inspired by this particular site, it tries to be a part of it.
Architects: FGMF Arquitetos
Area:
8417 ft²
Year:
2019
Photographs:
Pedro Mascaro
Manufacturers: Bretton, Inovar, MCC, Padrão
Lead Architects:Fernando Forte, Lourenço Gimenes, Rodrigo Marcondes Ferraz
Coordenadores:Gabriel Mota, Luciana Bacin
Collaborators:Carol Magliari, Daniela Zavagli, Diogo Mondini, Eduardo Vale, Fabiana Kalaigian, Guilherme Prado, João Baptistella, Mariana Leme
Estagiários:Aryane Diaz, Giovanna Custódio, Guilherme Pulvirenti, Henrique Dias, José Carlos Navarro, Raquel Gregorio
Builder:Foz
Hydraulic And Electrical Installations Project:AF projetos
Landscape:Raul Pereira
Lightning:Studio IX
City:São Paulo
Country:Brazil
------------------------------------------------------------------------
For More Info : https://www.archdaily.com/953709/cigarra-house-fgmf-arquitetos?ad_source=search&ad_medium=search_result_projects
----------------------------------------------------------
►🎵 Track Info:
►Title: Havana by Soyb & Amine Maxwell
Genre and Mood: Hip Hop & Rap + Funky
------
Anything by Soyb & Amine Maxwell
https://soundcloud.com/soybmusic
https://soundcloud.com/aminemaxwell
Creative Commons — Attribution 3.0 Unported — CC BY 3.0
Free Download / Stream: https://bit.ly/soyb-amine-havana
Music promoted by Audio Library https://youtu.be/Xqrw9DuIlkA
------------------------------------------------------------
Follow me in my networks :
Twitter: https://twitter.com/youssefaltyeb
Facebook: https://www.facebook.com/yomohammedshbs
Instagram: https://www.instagram.com/youssefsh3
Snapchat: https://www.snapchat.com/add/eng-youssef
-
 3:29:42
3:29:42
BrookieMonster
12 hours ago $36.91 earnedChristmas Stream: Marvel Rivals with CallmeSeags 🎄
123K28 -
 LIVE
LIVE
TheSaf3Hav3n
3 days ago| RUMBLES FIRST SUBATHON IS HERE!!! | DAY 4 |
1,064 watching -
 3:14:33
3:14:33
Joe Donuts Gaming
13 hours ago🟢 Live : Christmas is Here!! | Fortnite, Caroling, Light Tours and Donos !!
59.3K13 -
 6:02:38
6:02:38
CLUJ
13 hours agoCHRISTMAS EVENING HYPE!! LETS HAVE FUN GAMING!!
60.4K7 -
![I AM FINALLY BACK :: PUBG: BATTLEGROUNDS :: RUMBLE NOW HAS GIFTED SUBS!!! [Merry Christmas] {18+}](https://1a-1791.com/video/fwe1/22/s8/1/e/f/C/6/efC6v.0kob-small-I-AM-FINALLY-BACK-PUBG-BATT.jpg) 9:57:19
9:57:19
a12cat34dog
15 hours agoI AM FINALLY BACK :: PUBG: BATTLEGROUNDS :: RUMBLE NOW HAS GIFTED SUBS!!! [Merry Christmas] {18+}
36K7 -
 3:55:42
3:55:42
STARM1X16
14 hours agoMerry Christmas Fortnite
115K11 -
 2:45:33
2:45:33
Sgtfinesse
14 hours agoMerry Christmas Night
84.3K19 -
 3:51:18
3:51:18
tacetmort3m
1 day ago🔴 LIVE - (MERRY CHRISTMAS) TIME TO SPREAD DEMOCRACY - HELLDIVERS 2 OMENS OF TYRANNY
49.9K2 -
 2:46
2:46
BIG NEM
17 hours agoDiscovering RAKIJA: The Holy Liquer of the Balkans
36.3K3 -
 1:11:38
1:11:38
Film Threat
22 hours agoCHRISTMAS DAY CHILL STREAM WITH CHRIS GORE | Hollywood on the Rocks
154K34