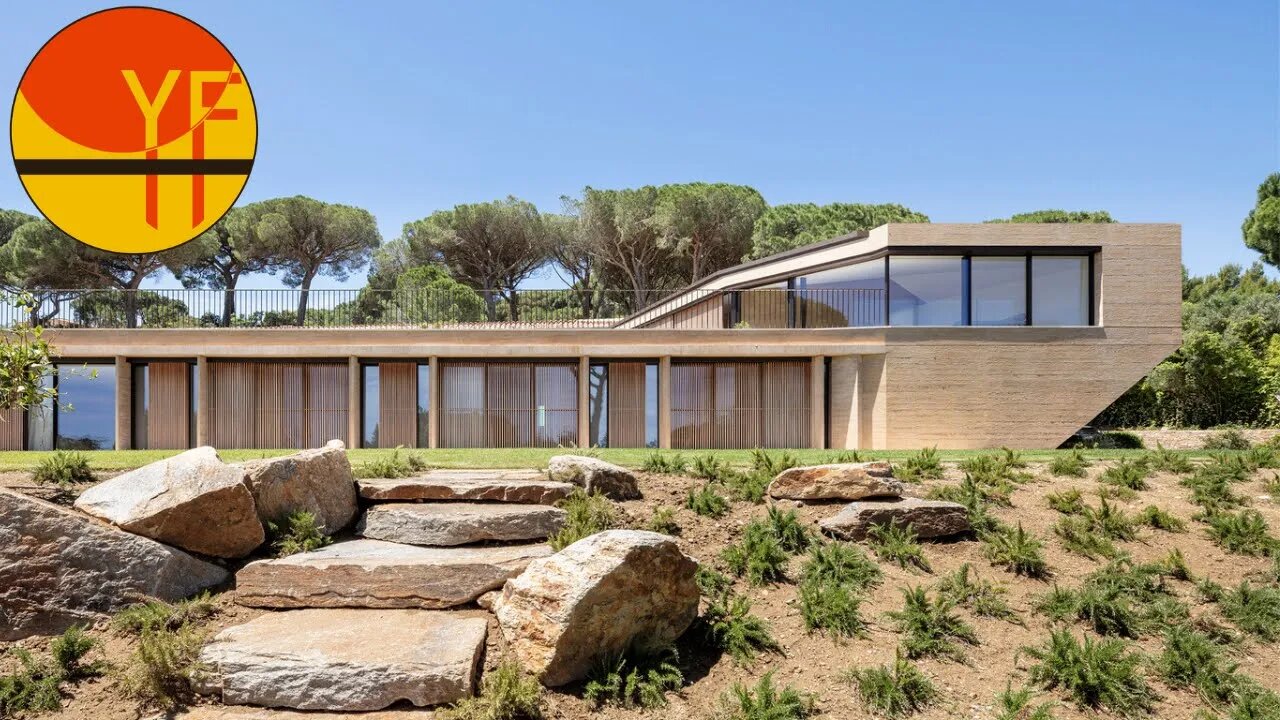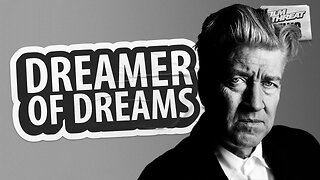Premium Only Content

Tour In Villa Varoise By NADAAA In South of France
Tour In Villa Varoise By NADAAA In South of France
Text description provided by the architects. In the South of France, sited on a hill of olive trees, pinus pinea, and a vineyard, a family retreat was designed with a mission of maintaining the vitality of the site. An agricultural plot, the family’s mission was to cultivate the landscape as part of their stewardship.
The house also needed to respect strict zoning guidelines for regional vernacular materials and construction processes, while leveraging the sloping terrain. This resulted in the integration of landscape and house through the production of a monumental vaulted threshold to a central courtyard.
For centuries, the enclosed courtyard has been overlaid on various geographic settings—each time transformed according to the climate, rituals, and construction practices of the place. A vehicle to capture the outdoors within the building, the courtyard is defined by its interiority.
The slipped court of this project provides simultaneous interiority and exteriority—protected as well as engaged. The resulting vault is a ruled surface that mediates between the geometry of a stair, the pool, and the living areas above.
Structurally, the roof is a series of surface-active vaults that produce strong lateral stability. The slope of the vault maximizes the zoning envelope in order to bring in southern light. Beneath the roof is the primary living, eating, and sleeping spaces. The lower wing is conceived as a street corridor, activated by a reading room and bedrooms that open directly onto the landscape.
Many of the living spaces of this house are outdoors, taking advantage of varying views, times of the day, and public vs. private moments. For this reason, the architecture of the house extends into the landscape, retains it, and frames spaces in between.
Architects: NADAAA
Area:
490 m²
Year:
2020
Photographs:
John Horner
Manufacturers: Bisazza, Boffi, Buschfeld, Cemex, Flaminia, Luce&Light, Molto Luce, Much more than a window, Porro, Studio Italia design, CEA Design, Elumin, KNX, SHUI, Smallbone
structural Engineer: ECI, Simpson, Gumpertz & Heger
Lighting Designers: INEDIT
Design Principal: Nader Tehrani
Project Managers: Harry Lowd, RA; Lisa LaCharité
Project Team: Rawan Alsane, Tom Beresford, Craig Chapple, Katie Faulkner, Dan Gallagher, John Houser, Ellee Lee, Kevin Lee, Parke MacDowell, Ryan Murphy, Jonathan Palazzolo, Joana Rafael, Caitlin Scott, Tim Wong
Associate Architect & Interior Design: BIDARD & RAISSI
Furniture Consultants: CORSO EUROPA
Home Automation: LIVEWIRE
Garden: ATRIUM & ARHAMI
Mechanical Electrical Engineers: TPFI
General Contractor : MAURO
Landscape Architect: Jean Mus
Country: France
--------------------------------------------------------------
For More Info : https://www.archdaily.com/962720/villa-varoise-nadaaa
----------------------------------------------------------
►🎵 Track Info:
►Title: Havana by Soyb & Amine Maxwell
Genre and Mood: Hip Hop & Rap + Funky
------
Anything by Soyb & Amine Maxwell
https://soundcloud.com/soybmusic
https://soundcloud.com/aminemaxwell
Creative Commons — Attribution 3.0 Unported — CC BY 3.0
Free Download / Stream: https://bit.ly/soyb-amine-havana
Music promoted by Audio Library https://youtu.be/Xqrw9DuIlkA
------------------------------------------------------------
Follow me in my networks :
Twitter: https://twitter.com/youssefaltyeb
Facebook: https://www.facebook.com/yomohammedshbs
Instagram: https://www.instagram.com/youssefsh3
Snapchat: https://www.snapchat.com/add/eng-youssef
-
 LIVE
LIVE
Right Side Broadcasting Network
5 days agoLIVE: President Donald J. Trump Holds Inauguration Eve Rally in Washington D.C. - 1/19/25
32,433 watching -
 8:36
8:36
China Uncensored
1 hour agoIs China’s EV Industry Collapsing?
4.6K18 -
 4:17:00
4:17:00
Tundra Tactical
17 hours ago $15.51 earnedSHOT SHOW 2025!!!!!! Whats Are We Looking Forward To Most
94.8K15 -
 22:53
22:53
Film Threat
23 hours agoA TRIBUTE TO VISIONARY DIRECTOR DAVID LYNCH | Film Threat News
3.62K2 -
 20:30
20:30
Exploring With Nug
1 day ago $0.61 earnedMissing Father of 2 FOUND Underwater In Shallow Pond!
2.78K2 -
 19:19
19:19
This Bahamian Gyal
1 day agoThe View PRAISES Michelle Obama for DITCHING TRUMP inauguration, "when they go LOW, go even LOWER"
1.76K7 -
 14:25
14:25
Degenerate Jay
18 hours agoThe Flash Movie Failed Because People Hate The Character? Sure.
2.69K4 -
 28:30
28:30
CharLee Simons Presents Do Not Talk
5 days agoSam Anthony from YourNews.com (with host CharLee Simons)
6.08K -
 52:34
52:34
PMG
14 hours ago $0.42 earnedHannah Faulkner and Steve Friend | EXPOSE THE FBI CORRUPTION - KASH PATEL
3.81K2 -
 25:33
25:33
marcushouse
1 day ago $35.61 earnedStarship Exploded! What Went Wrong? Flight Test 7 Explained
168K59