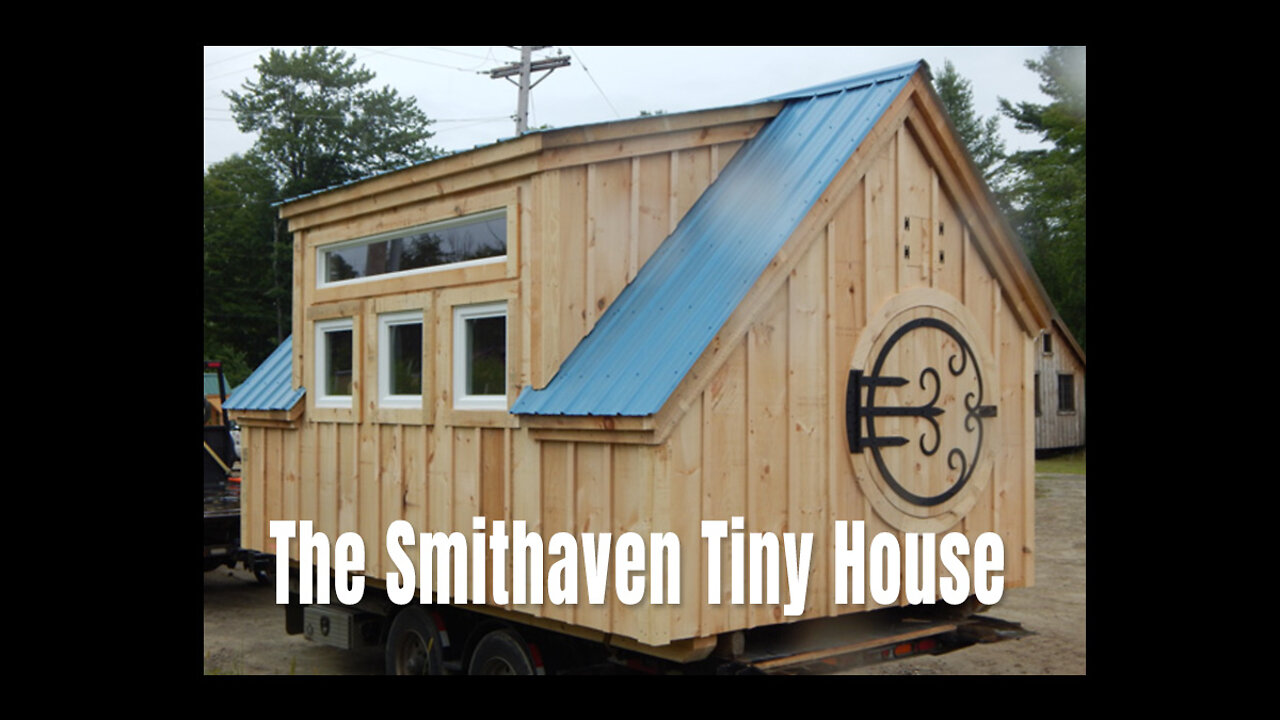Premium Only Content

The Smithaven Tiny Home From The Jamaica Cottage Shop
The Smithaven
https://jamaicacottageshop.com/shop/smithaven-living/
This quaint cottage stands out with its windowed dormer and asymmetrical roofline. The dormer also makes this tiny cottage feel larger than it is. The Smithaven is often used as an accessory dwelling unit, treehouse or artist’s studio or office. The open floorplan provides homeowners flexibility for various layouts.
Floor, wall and roof insulation, insulated double pane windows and an insulated door turn this cottage into a four-season shell. Install a woodstove, composting toilet and solar package for off-grid living or install modern electrical, plumbing and heating options. Other possible upgrades include pressure treated flooring, shingle roofing (cedar or asphalt), alternative siding choices, flower boxes and weathervanes. Purchase additional windows for more natural light.
When dreaming about the small cottage lifestyle, you may imagine tranquil surroundings that bring back memories of a simpler way of life. Cottages are adorable structures that simply emanate warmth and comfort. They make charming guesthouses or backyard retreats. When the primary purpose of your small cottage is a vacation home, the intimate space is ideal for couples looking for peaceful weekend getaways or families seeking quality time and bonding. At Jamaica Cottage Shop, we think that a having a cabin in the backyard can be just as rewarding as having one in the backcountry. Home office or bunk house for guests? Maybe both? Turn your four-season retreat into a combined guest house and workspace for hobbies such as pottery or jewelry making.
Offered as frame only kits, complete pre-cut kits, 3- and 4-Season kits, or step-by-step plans nationwide, our outdoor post and beam cottage and tiny house solutions give you the extra room you need for visiting guests, a corner garden office or a country retreat. If you live within our Northeast delivery area, consider purchasing a fully assembled turn-key design delivered to your prepared site.
10×16 Living Smithaven
4-Season Pre-Cut Kit (Pre-Set Options)
Base Area: 160 sq. ft.
Total Interior Area: 160 sq. ft.
Recommended Foundation: 8–10” Crushed Gravel
Overall Dimensions: 10’6” H x 11’8” W x 17’8” D
Estimated Weight: 8,000 lbs
FLOOR SYSTEM
2 (qty) 6x6x16’ Hemlock Skids
2”x6” Kiln Dried Spruce Joists 24” On Center
¾” CDX Plywood Floor Decking
Floor Vapor Barrier
5½” Fiberglass Insulation (R21)
Under Deck Sheathing: ⅜” Plywood
Floor Weight Rating: 25 lbs/ sq. ft.
WALLS
Exposed 4”x4” Hemlock Post and Beam Wall Framing
Wall Height: Front: 60” Rear: 36” Dormer Wall Height: 89”
Wall Vapor Barrier
Foil Backed Rigid Foam Insulation (R13)
Shiplap Pine Interior Sheathing
Siding: 1” rough sawn Pine Board & Batten
1” rough sawn Pine Corner, Door & Window Trim & 2” rough sawn Pine Fascia & Shadow Trim
ROOF
Saltbox Roof Style
Roof Pitch: 12/12
Dormer Pitch: 3/12
Roof Features: Dormer with Aluminum Valley Flashing
2”x6” Kiln Dried Spruce Rafters 24” On Center
1”x6” Kiln Dried Spruce Exposed Collar Ties
1” rough sawn Solid Barn Board Roof Sheathing
Roof Vapor Barrier
5½” Fiberglass Insulation (R21)
Shiplap Pine Interior Ceiling Sheathing
Corrugated 29g Metal Roofing, Color: Evergreen
DOOR & WINDOWS:
Door: 1 (qty) 3-0 nine-lite Insulated Steel Door with Keyless Lever Locking Hardware
Windows: 3 (qty) 2’x2’ Insulated Awning Window: White Vinyl Interior/Exterior w/ Screen
1 (qty) 8’x1’ Insulated Fixed Transom Window: White Vinyl Interior/Exterior
1 (qty) 16”x21” Insulated Fixed Window
ESTIMATED ASSEMBLY TIME & LOGISTIC INFORMATION
Estimated Assembly Time: Two People: 66 hrs
Estimated Shipping Cube Sizes
Cube 1: 42”x50”x192”
Cube 2: 42”x50”x192”
Cube 3: 42”x48”x192”
Cube 4: 42”x48”x192”
-
 11:37
11:37
Sunfellow Tiny Homes
2 years agoBrian's "Wuzabus" Skoolie Converter Tiny Home
439 -
 34:12
34:12
inspirePlay
1 day ago $5.84 earned🏆 The Grid Championship 2024 – Cass Meyer vs. Kelly Rudney | Epic Battle for Long Drive Glory!
92.6K8 -
 17:50
17:50
BlackDiamondGunsandGear
17 hours ago $3.17 earnedTeach Me How to Build an AR-15
66.4K6 -
 9:11
9:11
Space Ice
1 day agoFatman - Greatest Santa Claus Fighting Hitmen Movie Of Mel Gibson's Career - Best Movie Ever
123K49 -
 42:38
42:38
Brewzle
1 day agoI Spent Too Much Money Bourbon Hunting In Kentucky
83.6K13 -
 1:15:30
1:15:30
World Nomac
1 day agoMY FIRST DAY BACK in Manila Philippines 🇵🇭
65K10 -
 13:19
13:19
Dr David Jockers
1 day ago $12.03 earned5 Dangerous Food Ingredients That Drive Inflammation
83.4K17 -
 1:05:13
1:05:13
FamilyFriendlyGaming
1 day ago $16.00 earnedCat Quest III Episode 8
132K3 -
 10:39
10:39
Cooking with Gruel
2 days agoMastering a Succulent London Broil
84.9K5 -
 22:15
22:15
barstoolsports
1 day agoWhite Elephant Sends Barstool Office into Chaos | VIVA TV
59.9K1